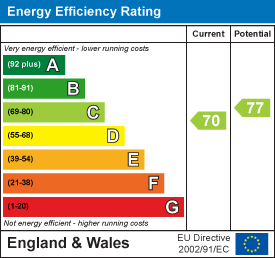
82, Fore Street
Heavitree
Exeter
Devon
EX1 2RR
Bonnington Grove, Heavitree, EXETER
Guide Price £345,000 Sold (STC)
3 Bedroom House - Terraced
- SUPERBLY PRESENTED HOME
- Entrance Vestibule & Hall
- Lounge/Dining Room
- Kitchen/Breakfast Room
- 3 Bedrooms & Bathroom
- Converted Attic Room
- Gas Central Heating
- uPVC Double Glazing
- Attractive Garden with Covered Area
- Residents' On Street Permit Parking
Situated in the desirable Bonnington Grove area of Exeter, this superbly presented mid-terraced house offers a delightful blend of modern living and traditional charm. With a thoughtfully converted attic room and three well-proportioned bedrooms, this home is perfect for young families or those seeking extra space.
Upon entering, you are greeted by an impressive open-plan lounge and dining area featuring engineered oak flooring that adds a touch of elegance. The modern kitchen/breakfast room is equipped with integrated appliances, making it a delightful space for culinary enthusiasts. The stylish bathroom has been tastefully updated, ensuring a contemporary feel throughout the property.
The charm of this home is further enhanced by its well-established rear garden, which is laid to lawn and features a variety of specimen shrubs and bushes, creating a tranquil outdoor retreat. An impressive covered area with brick paving offers the perfect setting for alfresco dining and entertaining, making it an ideal space for social gatherings. Access to a service lane via a wide gate adds convenience to the property.
This property benefits from uPVC double glazing and gas central heating, ensuring warmth and energy efficiency throughout the year. Additionally, residents enjoy the convenience of on-street permit parking, along with the advantage of being within easy walking distance to the city centre, Heavitree's comprehensive shopping centre, public transport, schools, Waitrose and local hospitals.
With strong interest anticipated, early viewings are highly recommended to secure this charming family home in a sought-after location.
Entrance Vestibule

Entrance Hall
Lounge/Dining Room

Lounge Area
 3.91m x 3.26m (12'9" x 10'8")Maximum measurements taken into alcoves and bay window.
3.91m x 3.26m (12'9" x 10'8")Maximum measurements taken into alcoves and bay window.
Dining Area
 3.52m x 3.29m (11'6" x 10'9")
3.52m x 3.29m (11'6" x 10'9")
Kitchen/Breakfast Room
4.13m x 2.75m (13'6" x 9'0")
On the First Floor
Landing
Bedroom 1
 4.35m x 4.10m (14'3" x 13'5" )Maximum measurements taken into alcoves and bay window.
4.35m x 4.10m (14'3" x 13'5" )Maximum measurements taken into alcoves and bay window.
Bedroom 2
 3.30m x 2.64m (10'9" x 8'7")
3.30m x 2.64m (10'9" x 8'7")
Bedroom 3
 2.75m x 1.95m (9'0" x 6'4")
2.75m x 1.95m (9'0" x 6'4")
Bathroom
 2.03m x 1.85m (6'7" x 6'0")
2.03m x 1.85m (6'7" x 6'0")
Attic Room
3.67m x 3.08m (12'0" x 10'1")These measurements exclude a deep storage recess.
Outside
The charm of this home is further enhanced by its well-established rear garden, which is laid to lawn and features a variety of specimen shrubs and bushes, creating a tranquil outdoor retreat. An impressive covered area with brick paving offers the perfect setting for alfresco dining and entertaining, making it an ideal space for social gatherings. Access to a service lane via a wide gate adds convenience to the property.
Parking
All residents' in Bonnington Grove enjoy the convenience of on-street permit parking in and around the immediate area.
Energy Efficiency and Environmental Impact

Although these particulars are thought to be materially correct their accuracy cannot be guaranteed and they do not form part of any contract.
Property data and search facilities supplied by www.vebra.com










