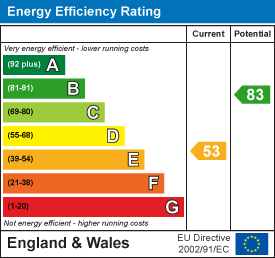Cousins Estate Agency
Tel: 0161 464 6199
754 Oldham Road
Manchester
M35 9FE
Halford Drive, Manchester
Offers Over £230,000 Sold (STC)
3 Bedroom House - Detached
- Detached
- Garage
- Driveway
- Three Bedrooms
- Two Reception rooms
- Gardens
- Green parkland rear aspect
- Council Tax Band C
- Freehold
- No chain
***THREE BEDROOMS***DETACHED***GARAGE***GARDENS***FREEHOLD*** Cousins Estate Agents are delighted to present this well-presented three-bedroom detached family home, ideally positioned in a quiet and sought-after cul-de-sac in the heart of New Moston, Manchester. This property offers a fantastic opportunity for families looking for a home with spacious living areas, excellent outdoor space, and convenient access to local amenities and transport links.
Internally, the property features a welcoming external porch, perfect for storing coats and shoes, which opens into a bright and generously sized living room. Stairs lead to the first floor, while the living room flows seamlessly into a separate dining area, creating an ideal space for family meals and entertaining. The modern fitted kitchen offers a range of wall and base units with ample workspace.
Upstairs, you will find three well-proportioned bedrooms and a contemporary family bathroom. Each bedroom benefits from natural light, making them versatile spaces suitable for both bedrooms and home offices if required.
Externally, the property is equally impressive. To the front, there is a lawned garden and driveway providing off-road parking, leading to an attached garage for additional parking or storage. The private rear garden enjoys a pleasant outlook as it backs directly onto Broadhurst Park, providing a peaceful and scenic backdrop with direct access to green open spaces – ideal for families and dog walkers.
Located in the popular area of New Moston, this home is well-served by local amenities, including shops, parks, and a variety of highly regarded schools, such as Co-op Academy Broadhurst and St Matthew's RC High School. Excellent commuter links are within easy reach, with the M60 motorway and Metrolink services both within approximately one mile, ensuring easy access to Manchester city centre and beyond.
This property represents an excellent opportunity to secure a detached
Porch
2.1*1.3 (6'10"*4'3")
Living Room
5.27*4.4 (17'3"*14'5")
Dining Room
2.47*2.46 (8'1"*8'0")
Kitchen
2.45*2.66 (8'0"*8'8")
Landing
Bedroom 1
3.5*2.74 (11'5"*8'11")
Bedroom 2
3.32*2.74 (10'10"*8'11")
Bedroom 3
2.45*2.4 (8'0"*7'10")
Bathroom
2.4*2 (7'10"*6'6")
Garage
Energy Efficiency and Environmental Impact

Although these particulars are thought to be materially correct their accuracy cannot be guaranteed and they do not form part of any contract.
Property data and search facilities supplied by www.vebra.com













