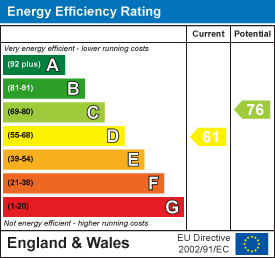
Oxford House, Stanier Way, Wyvern Business Park
Derby
DE21 6BF
Alderslade Close, Aston-On-Trent, Derby
No Onward Chain £299,950 Sold (STC)
2 Bedroom Bungalow
Enjoying a small cul-de-sac position at the edge of this highly sought after South Derbyshire village is this spacious two double bedroom detached bungalow offering excellent potential for improvement and extension (STPP) attractively offered for sale with no upward chain and vacant possession.
The neutrally presented, gas centrally heated and UPVC double glazed accommodation briefly comprises, an enclosed entrance porch leading into a formal hallway with boiler cupboard, spacious living room with French doors and gas fire, a fitted kitchen, two front facing double bedrooms both with fitted wardrobes and a bathroom with shower over bath.
Externally, the property occupies a generous plot having a driveway to the front and side leaving to a brick built garage, low maintenance planted front garden with gravelled covering. The rear garden offers a high degree of privacy with fence and hedge borders, paved patio and pathways, expanse of lawn, established plants and shrubs, garden shed.
Aston on Trent is attractive South Derbyshire village having typical village amenities including a convenient store, popular public houses and cafe. Ease of access can be found to further amenities in neighbouring suburbs, the city centre and A50.
An excellent opportunity to acquire a quality detached bungalow in this excellent location.
ACCOMMODATION
ENCLOSED PORCH
Entering the property through a UPVC double glazed front door with matching side panel, second UPVC double glazed door leading into:
ENTRANCE HALLWAY
 Generously proportioned providing access to all rooms, also with access into the loft, built-in cupboard housing the Worcester combination boiler, additional built-in cloaks cupboard, radiator.
Generously proportioned providing access to all rooms, also with access into the loft, built-in cupboard housing the Worcester combination boiler, additional built-in cloaks cupboard, radiator.
LIVING ROOM
 5.79m x 4.29m (19' x 14'1")A large reception room with plenty of space for lounge and dining furniture, sliding doors give access to the rear garden, UPVC double glazed window, gas fire inset into an attractive fireplace and hearth, media connections, two central heating radiators.
5.79m x 4.29m (19' x 14'1")A large reception room with plenty of space for lounge and dining furniture, sliding doors give access to the rear garden, UPVC double glazed window, gas fire inset into an attractive fireplace and hearth, media connections, two central heating radiators.
KITCHEN
 3.35m x 2.46m (11' x 8'1")Appointed with a fitted range of kitchen units comprising wall and base units with matching cupboard and drawer fronts, laminate work surfaces, inset sink and drainer, tiled walls, double electric oven, gas hob and extractor fan, fridge freezer and washing machine, double glazed window overlooking the rear garden, side door, inset ceiling spotlights, radiator.
3.35m x 2.46m (11' x 8'1")Appointed with a fitted range of kitchen units comprising wall and base units with matching cupboard and drawer fronts, laminate work surfaces, inset sink and drainer, tiled walls, double electric oven, gas hob and extractor fan, fridge freezer and washing machine, double glazed window overlooking the rear garden, side door, inset ceiling spotlights, radiator.
BEDROOM ONE
 3.76m x 3.12m (12'4" x 10'3")Having a plentiful matching range of fitted wardrobes, bedside cabinets, dressing table and drawers along with a fitted headboard, UPVC double glazed deep shelved bow window to the front elevation, radiator.
3.76m x 3.12m (12'4" x 10'3")Having a plentiful matching range of fitted wardrobes, bedside cabinets, dressing table and drawers along with a fitted headboard, UPVC double glazed deep shelved bow window to the front elevation, radiator.
DOUBLE BEDROOM TWO
 3.10m x 3.02m (10'2" x 9'11")A second spacious double bedroom also having fitted wardrobes and a UPVC double glazed deep shelved bow window to the front elevation, radiator.
3.10m x 3.02m (10'2" x 9'11")A second spacious double bedroom also having fitted wardrobes and a UPVC double glazed deep shelved bow window to the front elevation, radiator.
BATHROOM
 2.41m x 1.60m (7'11" x 5'3")Fitted with a white three-piece suite comprising a panelled bath with a mains chrome shower over and tiled walls, wash hand basin set on a vanity unit, low level WC with concealed system, UPVC double glazed window, extractor fan, inset ceiling spotlights, chrome towel radiator.
2.41m x 1.60m (7'11" x 5'3")Fitted with a white three-piece suite comprising a panelled bath with a mains chrome shower over and tiled walls, wash hand basin set on a vanity unit, low level WC with concealed system, UPVC double glazed window, extractor fan, inset ceiling spotlights, chrome towel radiator.
OUTSIDE
Externally, the property occupies a generous plot having a driveway to the front and side leaving to a brick built garage, low maintenance planted front garden with gravelled covering. The rear garden offers a high degree of privacy with fence and hedge borders, paved patio and pathways, expanse of lawn, established plants and shrubs, garden shed.
Energy Efficiency and Environmental Impact

Although these particulars are thought to be materially correct their accuracy cannot be guaranteed and they do not form part of any contract.
Property data and search facilities supplied by www.vebra.com











