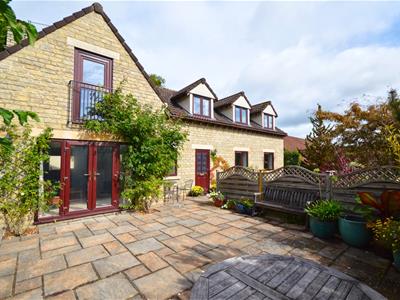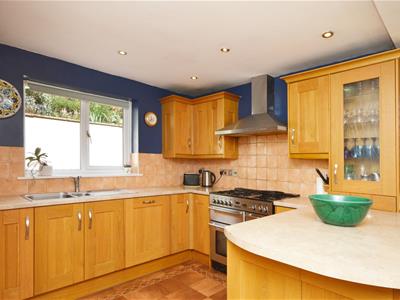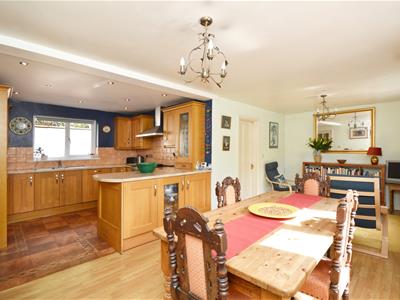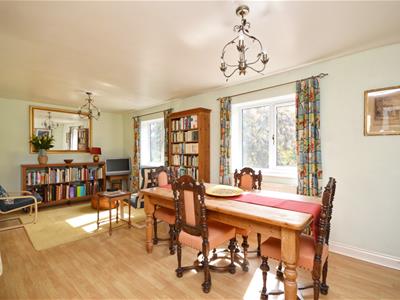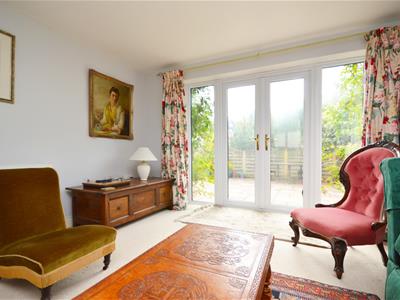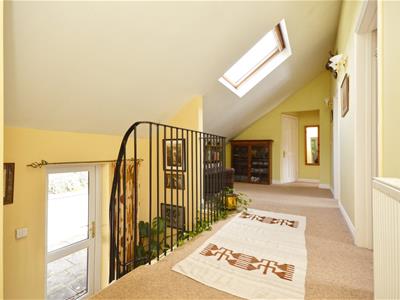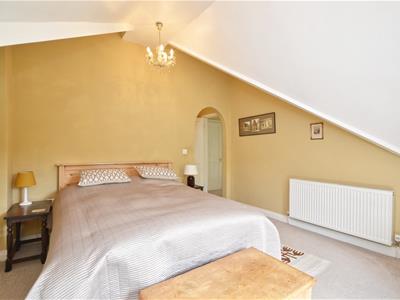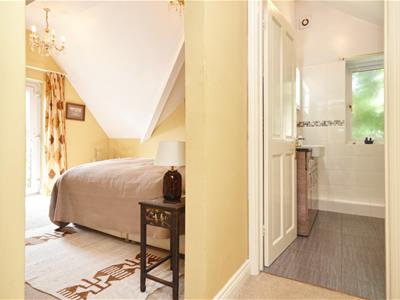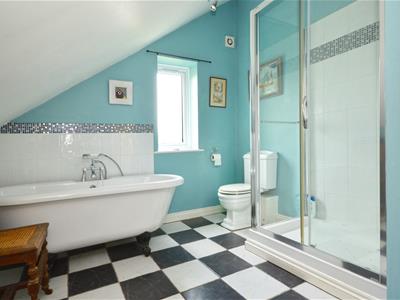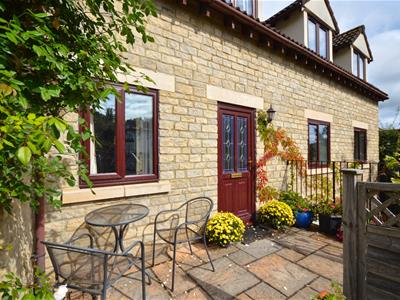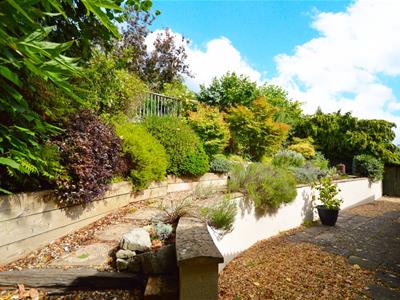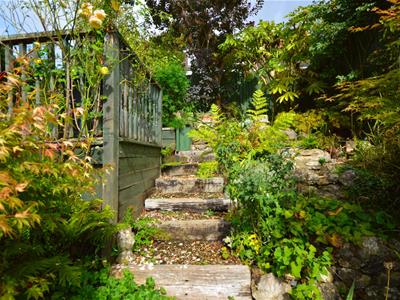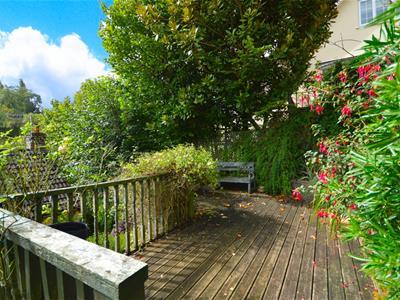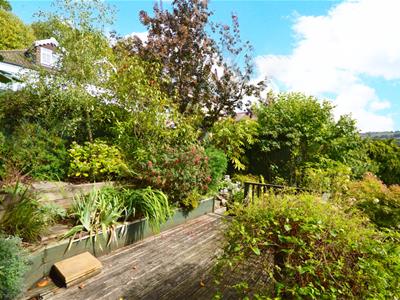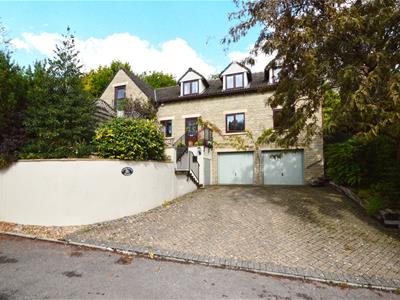.png)
45 Courtenay Road
Keynsham
Bristol
BS31 1JU
The Glen, Saltford, Bristol
Offers Over £750,000
4 Bedroom House - Detached
- Quiet private road
- Close to transport links to Bristol and Bath
- Detached family home
- Private terraced rear garden
- Stunning countryside views
- uPVC double glazing
- Gas fired central heating
- Double garage and driveway
Nestled in the picturesque setting of The Glen, Saltford, Bristol, "Hazelwood House" is an exquisite detached family home that promises both comfort and elegance. This well-presented property boasts four spacious bedrooms, including a master suite complete with an en-suite bathroom, making it ideal for family living.
Upon entering, you are greeted by a welcoming entrance hall that leads to a thoughtfully designed layout. The ground floor features a generous sitting room, perfect for relaxation, and a versatile study that can serve as a home office or playroom. The heart of the home is undoubtedly the kitchen/dining room, which provides a delightful space for family meals and entertaining guests. A convenient utility room and a downstairs W/C add to the practicality of this charming residence.
The exterior of the property is equally impressive, with beautifully maintained front and rear gardens that offer a serene outlook across Saltford golf club and woodland. The private rear garden is particularly noteworthy, featuring various areas for entertaining, ensuring that you can enjoy the outdoors in style. Additionally, the property includes a double garage and ample parking, providing convenience for families with multiple cars.
With gas central heating and double glazing throughout, "Hazelwood House" ensures a warm and inviting atmosphere year-round. Its location offers easy access to the A4 and excellent transport links to both Bristol and Bath, making it a perfect choice for those seeking a blend of rural tranquility and urban convenience. This stunning home is a rare find and is sure to appeal to discerning buyers looking for a family haven in a prestigious setting.
Entrance via front door into
Hallway
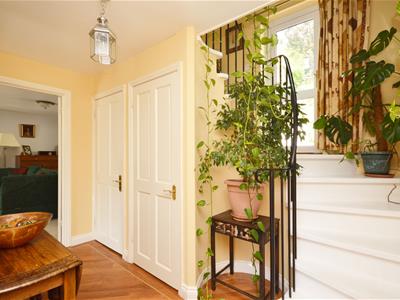 Stairs rising to first floor landing with uPVC double glazed pedestrian door halfway up giving access to patio and rear garden, double radiator, wood effect decorative flooring, storage cupboard, doors to
Stairs rising to first floor landing with uPVC double glazed pedestrian door halfway up giving access to patio and rear garden, double radiator, wood effect decorative flooring, storage cupboard, doors to
Downstairs W/C
Obscured uPVC double glazed window to rear aspect, concealed cistern w/c, wall mounted wash hand basin.
Study
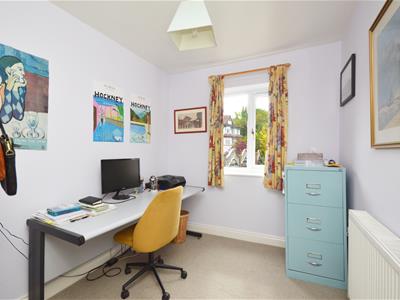 2.98 x 2.22 (9'9" x 7'3")uPVC double glazed window to front aspect, double radiator.
2.98 x 2.22 (9'9" x 7'3")uPVC double glazed window to front aspect, double radiator.
Sitting Room
 7.12 x 3.88 (23'4" x 12'8")Dual aspect uPVC double glazed window to rear aspect, uPVC double glazed French doors with matching side panel to front patio/terrace, feature gas fire with stone surround, hearth and mantel over, 2 double radiators.
7.12 x 3.88 (23'4" x 12'8")Dual aspect uPVC double glazed window to rear aspect, uPVC double glazed French doors with matching side panel to front patio/terrace, feature gas fire with stone surround, hearth and mantel over, 2 double radiators.
L- Shaped Kitchen/Dining/Family Room
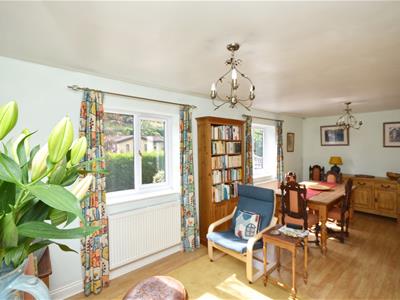 6.63 x 5.93 (21'9" x 19'5")Dual aspect uPVC double glazed windows to front aspect enjoying far reaching views, uPVC double glazed window to rear aspect, a range of wall and floor units with roll edge worksurface over, 1 1/4 bowl stainless steel sink drainer unit with mixer taps over, tiled splash backs, space for Rangemaster style cooker with fitted extractor hood over, integrated fridge and freezer, integrated full sized dishwasher, decorative tile effect flooring, under unit lighting, inset spots. Dining area, wood effect flooring, 2 double radiators, door to
6.63 x 5.93 (21'9" x 19'5")Dual aspect uPVC double glazed windows to front aspect enjoying far reaching views, uPVC double glazed window to rear aspect, a range of wall and floor units with roll edge worksurface over, 1 1/4 bowl stainless steel sink drainer unit with mixer taps over, tiled splash backs, space for Rangemaster style cooker with fitted extractor hood over, integrated fridge and freezer, integrated full sized dishwasher, decorative tile effect flooring, under unit lighting, inset spots. Dining area, wood effect flooring, 2 double radiators, door to
Utility Room
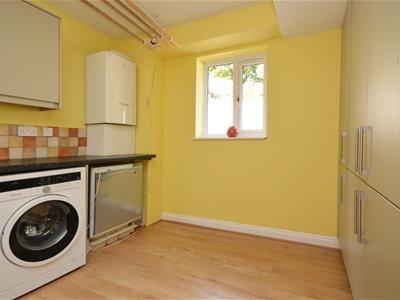 3.16 x 2.86 (10'4" x 9'4")uPVC double glazed window to rear aspect enjoying pleasant views over the garden, further range of wall and floor units with worksurface over, single stainless steel sink drainer unit with taps over, tiled splash backs, space and plumbing for white goods including washing machine and tumble drier, wall mounted Ideal gas boiler, wood effect flooring, wooden door to side aspect.
3.16 x 2.86 (10'4" x 9'4")uPVC double glazed window to rear aspect enjoying pleasant views over the garden, further range of wall and floor units with worksurface over, single stainless steel sink drainer unit with taps over, tiled splash backs, space and plumbing for white goods including washing machine and tumble drier, wall mounted Ideal gas boiler, wood effect flooring, wooden door to side aspect.
First Floor Landing
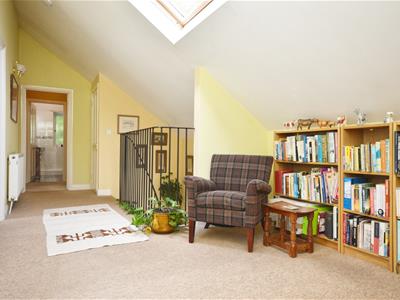 Velux window to rear aspect, storage cupboard, double radiator, wall lights, area suitable for additional study space/reading area, doors to
Velux window to rear aspect, storage cupboard, double radiator, wall lights, area suitable for additional study space/reading area, doors to
Master Bedroom
 4.09 x 3.88 (13'5" x 12'8")uPVC double glazed door to Juliette balcony enjoying pleasant views over Saltford Golf Club's 15th green, vaulted ceiling, double radiator, storage cupboard, door to
4.09 x 3.88 (13'5" x 12'8")uPVC double glazed door to Juliette balcony enjoying pleasant views over Saltford Golf Club's 15th green, vaulted ceiling, double radiator, storage cupboard, door to
En suite Shower Room
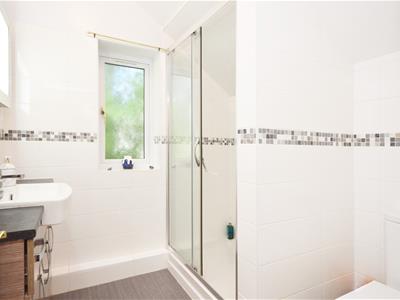 2.13 x 2.08 (6'11" x 6'9")Obscured uPVC double glazed window to side aspect, suite comprising low level Roca w/c, wash hand basin with mixer taps over and storage beneath, fully tiled shower cubicle with sliding glazed door and mains Mira shower over, mostly tiled walls, tiled flooring, chrome heated towel rail, mirror with light.
2.13 x 2.08 (6'11" x 6'9")Obscured uPVC double glazed window to side aspect, suite comprising low level Roca w/c, wash hand basin with mixer taps over and storage beneath, fully tiled shower cubicle with sliding glazed door and mains Mira shower over, mostly tiled walls, tiled flooring, chrome heated towel rail, mirror with light.
Bedroom Two
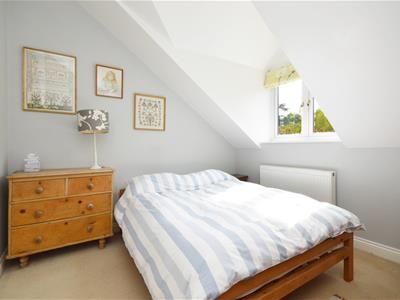 3.39 x 3.05 (11'1" x 10'0")uPVC double glazed window to front aspect, double radiator.
3.39 x 3.05 (11'1" x 10'0")uPVC double glazed window to front aspect, double radiator.
Bedroom Three
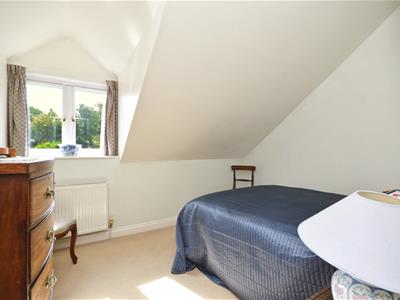 3.52 x 2.95 (11'6" x 9'8")uPVC double glazed window to front aspect, double radiator.
3.52 x 2.95 (11'6" x 9'8")uPVC double glazed window to front aspect, double radiator.
Bedroom Four
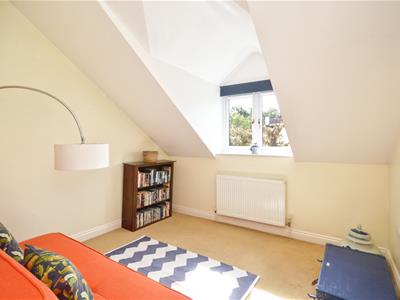 3.12 x 2.91 (10'2" x 9'6")uPVC double glazed window to front aspect, double radiator.
3.12 x 2.91 (10'2" x 9'6")uPVC double glazed window to front aspect, double radiator.
Family Bathroom
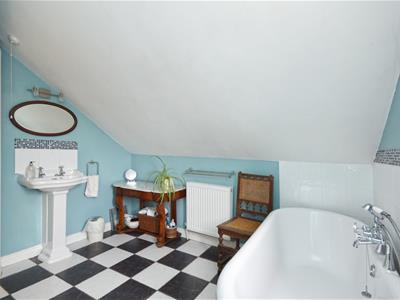 3.16 x 2.91 (10'4" x 9'6")Obscured uPVC double glazed window to side aspect, suite comprising period style pedestal wash hand basin, low level w/c, freestanding roll top bath with shower attachment, fully tiled shower cubicle with sliding glazed door and Mira mains shower over, part tiled walls, tiled flooring, double radiator, wall lights, extractor.
3.16 x 2.91 (10'4" x 9'6")Obscured uPVC double glazed window to side aspect, suite comprising period style pedestal wash hand basin, low level w/c, freestanding roll top bath with shower attachment, fully tiled shower cubicle with sliding glazed door and Mira mains shower over, part tiled walls, tiled flooring, double radiator, wall lights, extractor.
Outside
The front of the property has a block paved driveway providing off street parking and access to the double garage, there is a railway sleeper/part slabbed pathway with wrought iron railings giving access from driveway to the front door. There is a raised terrace immediately adjacent to the property ideal for alfresco dining and enjoying pleasant views. There are a good selection of mature trees and shrubs providing a good degree of privacy along with some climbing roses. The front raised terrace is enclosed by wooden fencing with trellis. The rear garden is arranged over different terraced levels and is well stocked with mature plants and shrubs. Adjacent to the rear of the property is a part gravel, part patio slabbed area ideal for garden furniture, with a railway sleeper and gravel path with steps leading up through the different stages of the garden to a raised decked terrace at the top with wooden balustrade. The terrace offers a separate area for bbq's etc enjoying views of the surrounding countryside. The rear garden is enclosed by wooden fencing and trellis. There are wall lights on the rear of the property and an outdoor tap. There is access to the front on both sides. The rear garden offers an excellent degree of privacy.
Double Garage
 6.63 x 5.98 (21'9" x 19'7")Two single up and over doors, (one electric), power and light is connected.
6.63 x 5.98 (21'9" x 19'7")Two single up and over doors, (one electric), power and light is connected.
Directions
Sat Nav BS31 3JP
Agent Note:
There are some steps giving access to the utility room from the garage which the current owner has blocked off.
Energy Efficiency and Environmental Impact
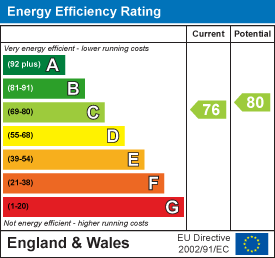
Although these particulars are thought to be materially correct their accuracy cannot be guaranteed and they do not form part of any contract.
Property data and search facilities supplied by www.vebra.com
