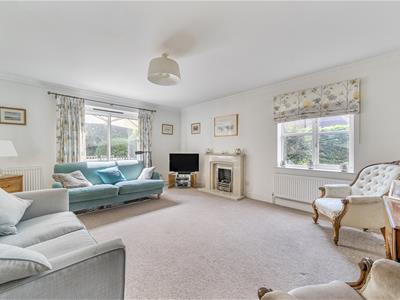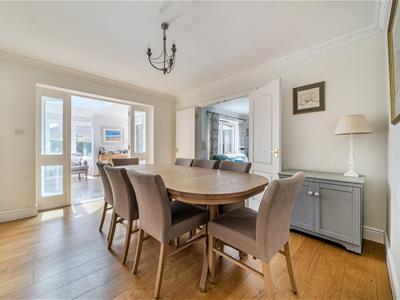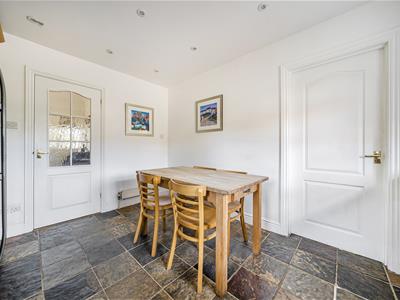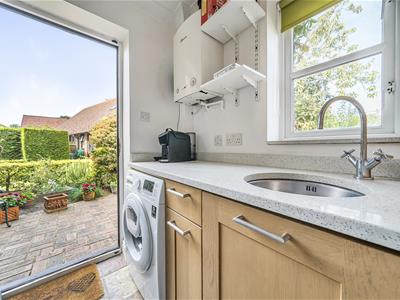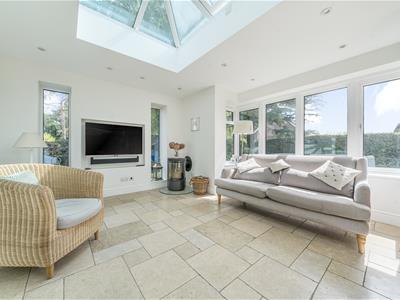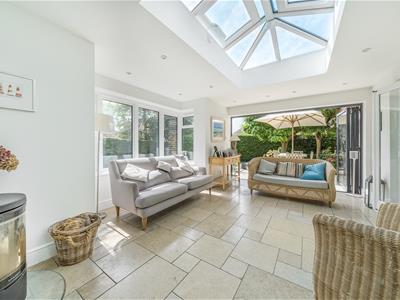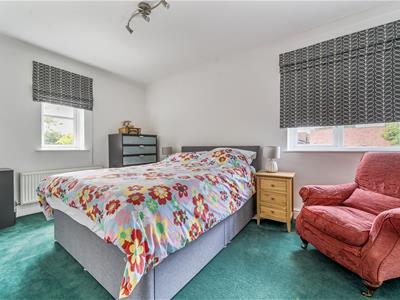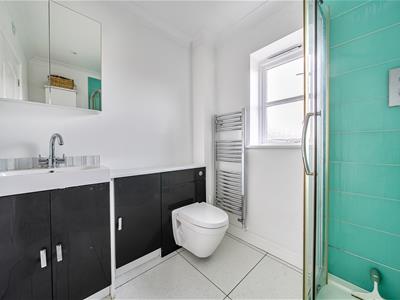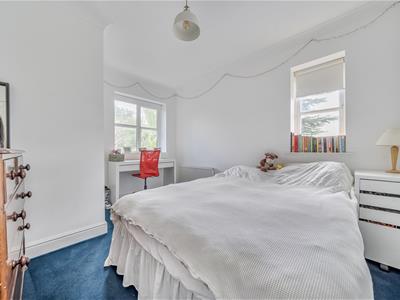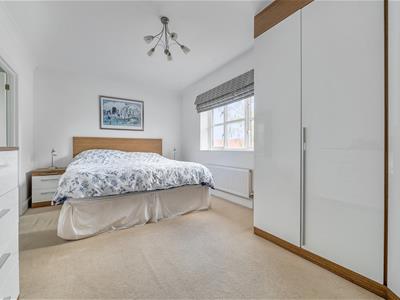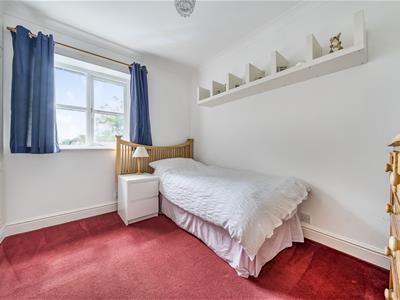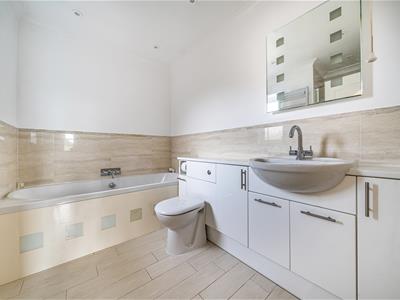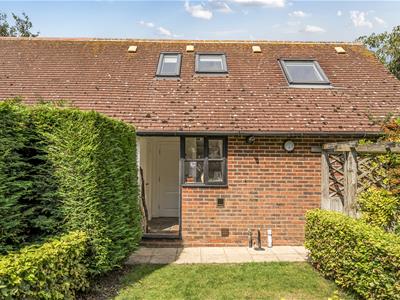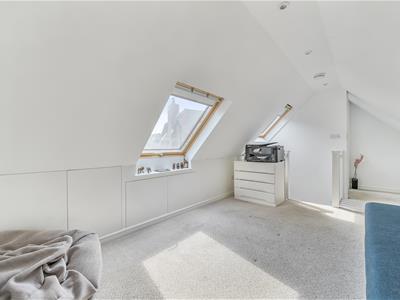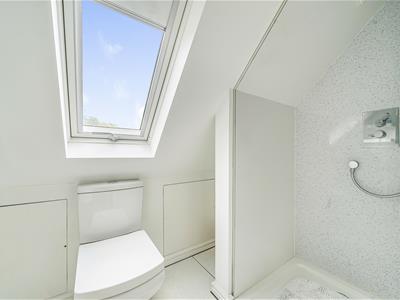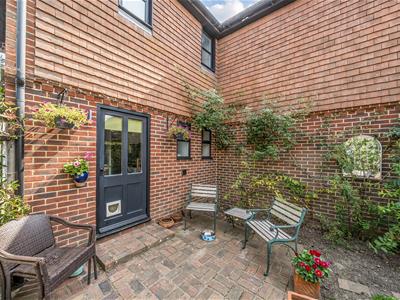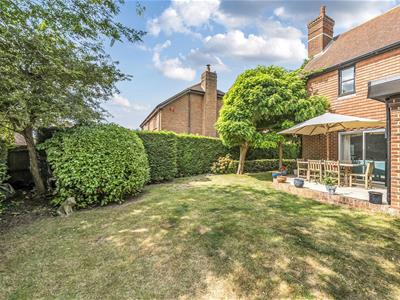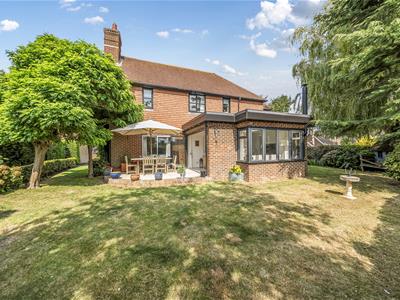Foxborough Hill, Woodnesborough, Sandwich
Guide Price £650,000
4 Bedroom House - Detached
- Well presented detached family home with versatile layout
- Spacious family room with glass lantern roof, log burner and bi-folding doors
- Four double bedrooms including a principal suite with en suite shower room
- Wrap-around garden and gated driveway with parking for multiple vehicles
- Two storey garage with self-contained one bedroom annexe
- Sought-after village location close to Sandwich, Eastry and the Kent coastline
This well presented detached family home offers a versatile layout, generous accommodation and a thoughtfully designed annexe, all set within a pleasant village setting on the outskirts of Sandwich.
The ground floor centres around a welcoming entrance hall leading to a modern fitted kitchen with a separate utility room and cloakroom, complemented by a dedicated study or store. Entertaining space is provided by a formal dining room and a bright reception room with sliding doors opening onto the rear garden, while the impressive family room creates a real focal point with its glass lantern roof, log burner and bi-folding doors extending seamlessly onto the garden patio.
Upstairs, a central landing gives access to four well proportioned double bedrooms, including a principal suite with an en suite shower room, along with a stylish four piece family bathroom, each bedroom benefitting from built-in wardrobes.
Outside, the property enjoys a gated driveway with parking for multiple vehicles and a wrap-around lawned garden that offers both privacy and space for family life. A particular highlight is the two storey garage, with the upper floor forming a self-contained annexe complete with double bedroom and adjoining shower room, ideal for multi-generational living, visiting guests or potential short-term letting.
Situation
Woodnesborough is a charming village surrounded by open countryside, offering a welcoming community, a local village hall and beautiful walking routes. The location benefits from being just a short distance from the historic town of Sandwich, with its array of shops, schools, restaurants and mainline station, as well as the neighbouring village of Eastry which provides further everyday amenities. The Kent coastline is also within easy reach, making this an attractive setting for both family life and leisure.
Ground Floor
Entrance Hall
Study/ Store
1.89 x 2.76 (max) (6'2" x 9'0" (max))
Kitchen
3.01 x 3.89 (9'10" x 12'9")
Utility Room
1.71 x 1.85 (5'7" x 6'0")
WC/ Cloak Room
Dining Room
3.18 x 3.77 (10'5" x 12'4")
Reception Room
4.27 x 5.06 (14'0" x 16'7")
Family Room
4.05 x 5.06 (max) (13'3" x 16'7" (max))
First Floor
Landing
Bedroom 1
3.01 x 4.93 (9'10" x 16'2")
En-Suite Shower
Bedroom 2
2.81 x 5.00 (max) (9'2" x 16'4" (max))
Bedroom 3
3.09 x 3.57 (max) (10'1" x 11'8" (max))
Bedroom 4
2.96 x 3.09 (max) (9'8" x 10'1" (max))
Family Bathroom
External
Double Garage
4.92 x 5.91 (max) (16'1" x 19'4" (max))
Annexe (First Floor)
2.96 x 5.65 (max) (9'8" x 18'6" (max))
Shower Room
Energy Efficiency and Environmental Impact
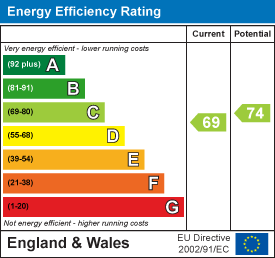
Although these particulars are thought to be materially correct their accuracy cannot be guaranteed and they do not form part of any contract.
Property data and search facilities supplied by www.vebra.com


