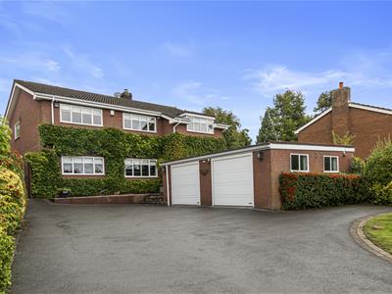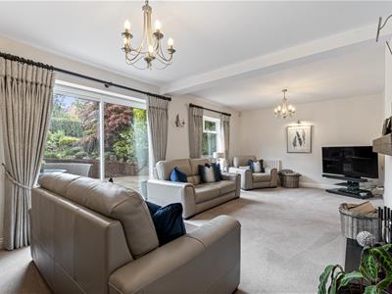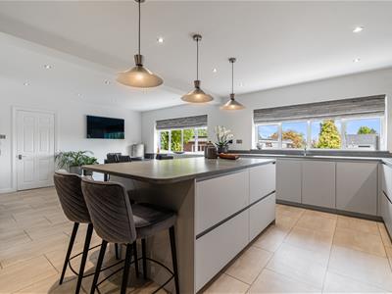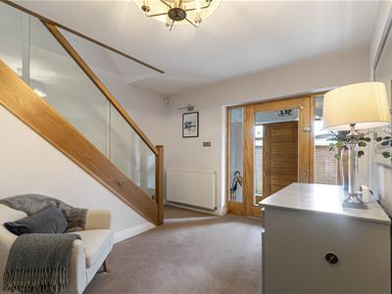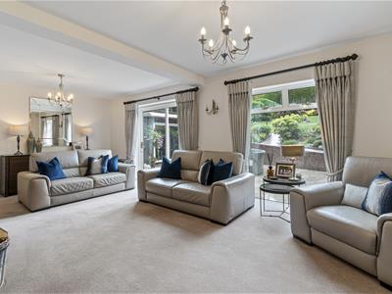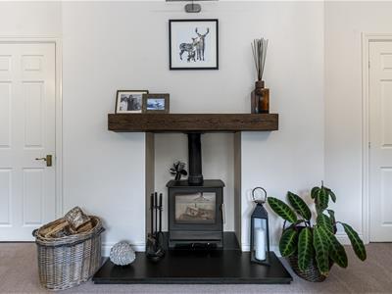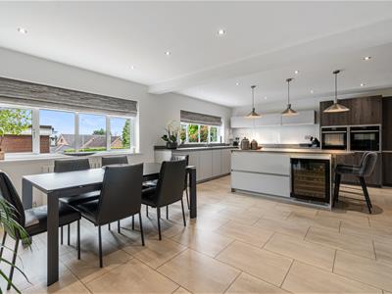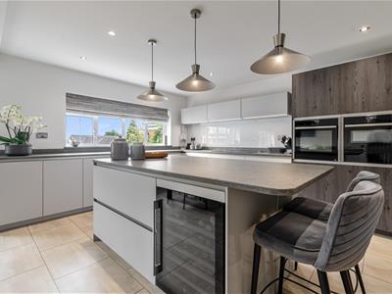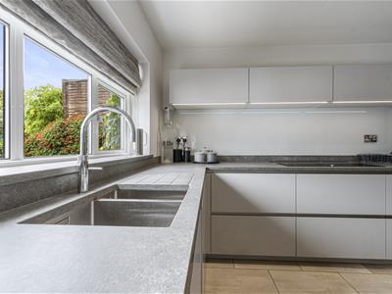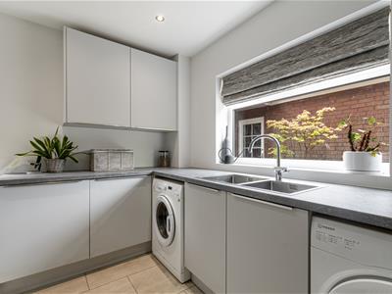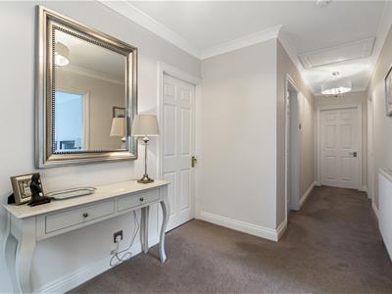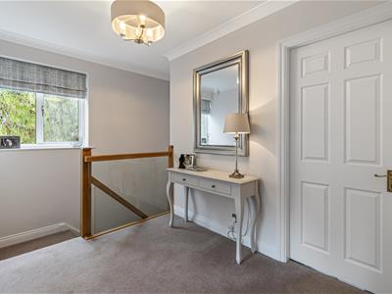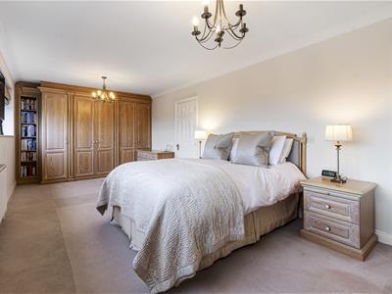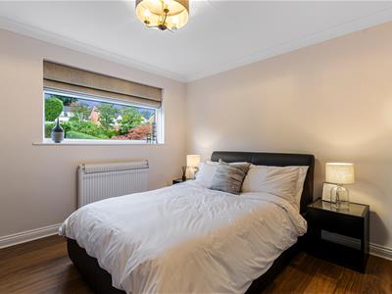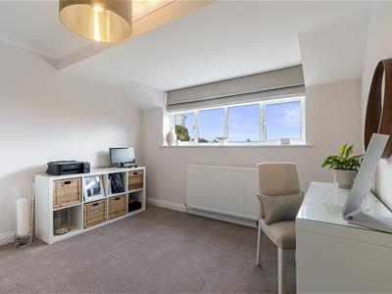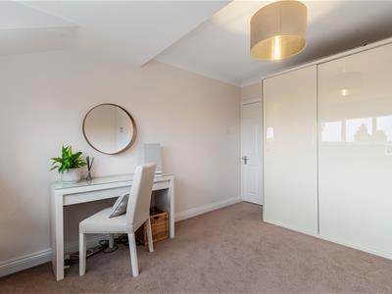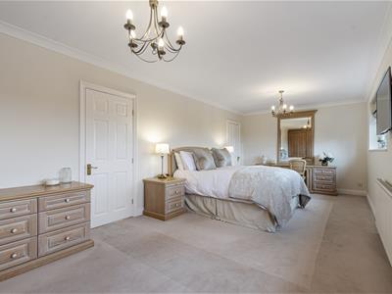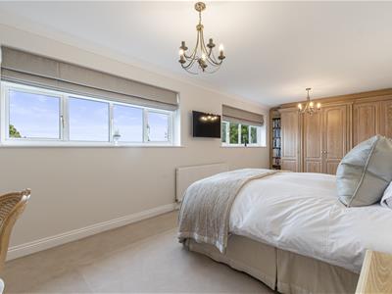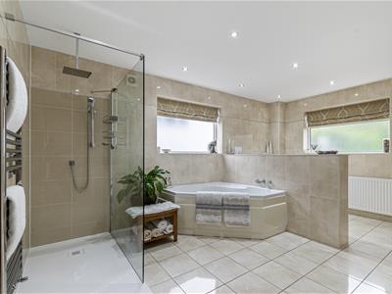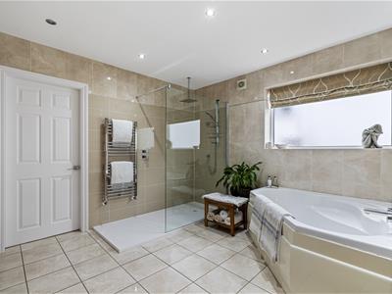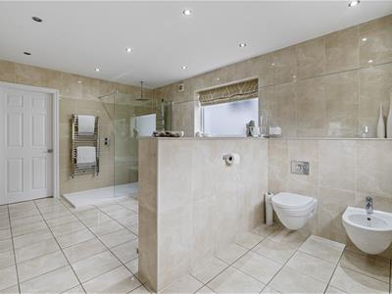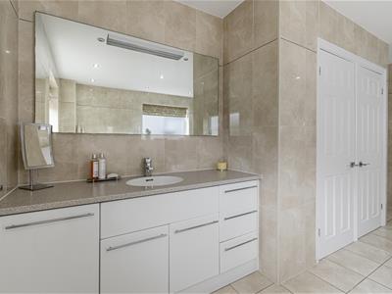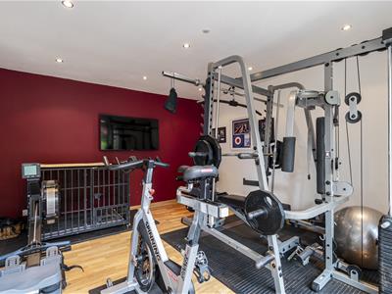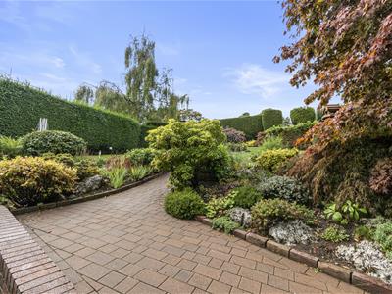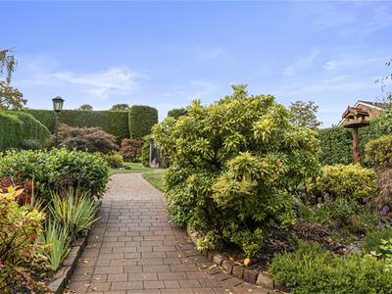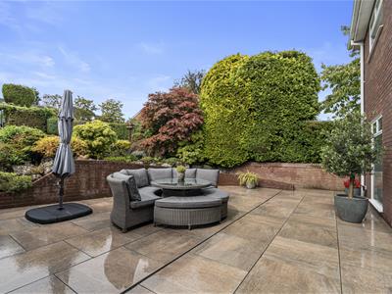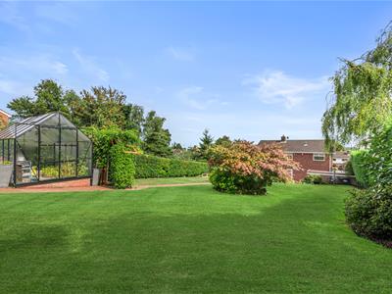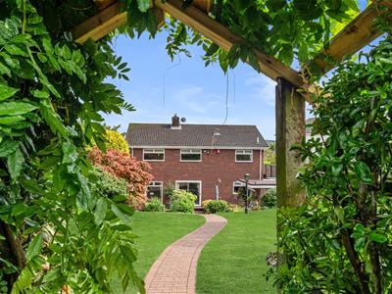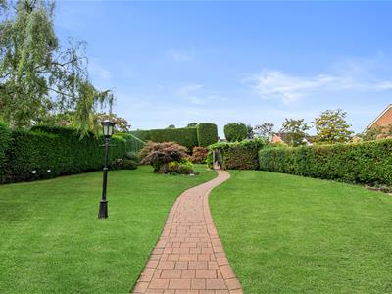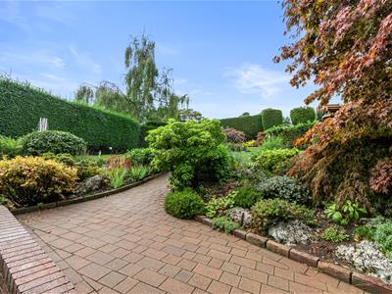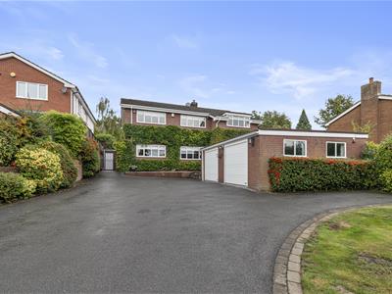
8 High Street
Sutton Coldfield
West Midlands
B72 1XA
Knights Hill, Aldridge
Asking Price £950,000
4 Bedroom House - Detached
Description of Property:
This distinguished residence offers a perfect balance of elegance, modern comfort, and thoughtful design, making it an exceptional family home. Set behind mature hedging and approached via a paved driveway, the property combines privacy with functionality, complemented by landscaped gardens, two double garages, and a beautiful rear garden retreat.
Ground Floor:
•Enclosed Porch with cloak closet
•Reception Hall
•Guest WC
•Drawing room having log-burner fireplace, and separate entrances from the kitchen/dining area and the reception hall, with sliding doors allowing access to rear garden patio
•Open Plan Kitchen with top-of the range Neff integrated appliances, slide and hide oven, second oven with combined microwave, four induction hobs, Quooker hot with filtered cold tap, downdraft extractor fan, warmer drawer, a central Island with breakfast bar and wine cooler, underfloor heating
•Dining area within the kitchen
•Utility room with side access to the rear garden
•Staircase leading to first floor
First Floor:
•First floor landing
•Principal bedroom with built-in Strachan wardrobes and furniture, private access to family bathroom overlooking the front of the home
•Bedroom number two and three overlooking the rear garden
•Bedroom Number four with built-in wardrobe overlooking the front of the property
•Family bathroom/wet room with corner bath, underfloor heating, having exquisite features and storage closet
Gardens and Grounds:
•Tarmac driveway
•Double garage
•Iron gate giving access to rear garden
•Mature hedge ways for privacy
•Beautiful rear garden patio for entertainment and alfresco dining
•Large lawn area with pathway leading from the patio to the gates at the end of the gardens allowing access to road at the back of the property
•Outbuilding/ Gymnasium with WC
•Garden shed
•Mature trees, evergreens, hedge ways and ornamental trees
EPC Rating: TBC
Approximate total Floor area: 2756 Sq. FT or 256.1 Sq. Meters
Situation
This desirable setting is within easy reach of Aldridge village centre, Sutton Coldfield and the surrounding greenbelt countryside. The area is renowned for its good schooling options, including both state and independent schools such as St Francis of Assisi, Hydesville Tower and Queen Mary’s Grammar Schools in Walsall. With direct access to commuter routes including the M6, M6 Toll and A452, Garden Lodge is well placed for travel to Birmingham, Lichfield and beyond, while nearby train stations provide regular services into the city. Local amenities, beautiful parkland and shops are all close by in the village of Aldridge, making this an exceptional place to call home.
Description of Property
Ground Floor
Upon arrival, an enclosed porch with cloak closet provides a practical and welcoming entry point. From here, the home flows into a spacious reception hall, setting the tone for the property’s warm yet refined atmosphere. A convenient guest WC is situated off the hallway.
The drawing room is a true highlight, featuring a log-burner fireplace as its centrepiece. Dual entrances from both the reception hall and the kitchen/dining area enhance accessibility and flow, while large sliding doors open seamlessly onto the rear garden patio, blending indoor and outdoor living.
At the heart of the home lies the open-plan kitchen and dining area, designed with both culinary enthusiasts and entertainers in mind. The kitchen is fitted with a suite of Neff integrated appliances, including a Slide & Hide oven, a second oven with combined microwave, four-zone induction hob with downdraft extractor fan, warming drawer, full-length fridge, full-length freezer, dishwasher, and a Quooker tap providing hot, cold, and filtered water. A central island with breakfast bar and wine cooler completes this impressive space. The adjoining dining area provides an ideal setting for family meals and gatherings.
Both the kitchen and bathroom benefit from underfloor heating, adding comfort and luxury to everyday living.
A well-appointed utility room, with access to the side and rear gardens, ensures practicality without compromising style. Completing the ground floor is a staircase rising elegantly to the first floor.
First Floor
The first-floor landing gives way to four generously proportioned bedrooms.
The principal bedroom is fitted with bespoke ‘Strachan’ furniture. It enjoys private access to the luxurious family bathroom and peaceful views overlooking the front of the property.
Bedrooms two and three are positioned to the rear, offering serene garden views, while bedroom four, also equipped with a built-in wardrobe, overlooks the front.
The family bathroom/wet room is a refined retreat, complete with a corner bath, exquisite finishes, underfloor heating, and a storage closet — perfectly designed for both relaxation and convenience.
Gardens & Grounds
The exterior of the property is equally impressive, beginning with a tarmac driveway leading to he double garage. An iron gate provides side access to the landscaped rear garden, where mature hedge boundaries ensure privacy and seclusion.
The rear garden has been thoughtfully designed for both leisure and entertaining. A patio area is ideal for alfresco dining, while a large lawn extends towards the rear boundary, connected by a charming pathway leading to gates that offer direct access to the road beyond.
Additional features include a garden outbuilding, currently used as a gymnasium with WC, a garden shed, and an array of mature plantings — including evergreens, and ornamental trees — all creating year-round visual appeal.
Distances
•Shenstone – 0.5 miles
•Lichfield – 3.9 miles
•Sutton Coldfield – 5.3 miles
•Birmingham – 12.4 miles
•Birmingham International Airport/NEC – 19 miles
•M6 – 9.4 miles
•M6 Toll – 14.1 miles
•A38 – 8.5 miles
All distances are approximate.
Directions from Aston Knowles
Take A5127, A454 and Little Aston Rd to Knights Hill, Head south-east on High St/A5127 towards Coleshill St, Continue straight onto Coleshill St, Turn right to stay on Coleshill St, Turn right at the 1st cross street onto High St/A5127, At the roundabout, continue straight onto Four Oaks Rd/A454, At the roundabout, take the 1st exit onto Little Aston Rd, At the roundabout, take the 2nd exit, Continue onto Little Aston Rd/A454, Turn left onto Erdington Rd, Turn right onto Knights Hill. Your destination will be on the right hand side.
Terms
Tenure: Freehold
Local Authority: Walsall District Council
Council Tax Band: G
Average area Broadband speed: 500 Mbs full fibre available
Services
We understand that mains water, gas and electricity are connected to the property.
Fixtures & Fittings
Only those items mentioned in the sales particulars are to be included in the sale price.
Viewings
All viewings are strictly by prior appointment with agents Aston Knowles via 0121 362 7878.
Disclaimer
Every care has been taken in the preparation of these particulars, but accuracy cannot be guaranteed. If there is any point of particular importance to you, we recommend seeking independent verification. These particulars do not form part of any contract. All measurements are approximate. Images are provided for illustrative purposes only and do not imply inclusion of any fixtures or fittings within the sale.
•Photographs taken: September 2025
•Particulars prepared: September 2025
Buyer Identity Fee
In line with the Money Laundering Regulations 2007, all estate agents are legally required to carry out identity checks on buyers as part of their due diligence. As agents acting on behalf of the seller, we are required to verify the identity of all purchasers once an offer has been accepted, subject to contract. We carry out this check using a secure electronic verification system, which is not a credit check and will not affect your credit rating. A non-refundable administration fee of £25 + VAT (£30 including VAT) per buyer applies for this service. By proceeding with your offer, you agree to this identity verification being undertaken. A record of the search will be securely retained within the electronic property file.
Energy Efficiency and Environmental Impact

Although these particulars are thought to be materially correct their accuracy cannot be guaranteed and they do not form part of any contract.
Property data and search facilities supplied by www.vebra.com
