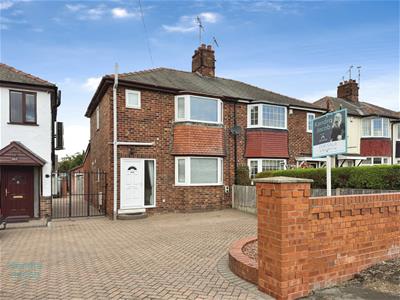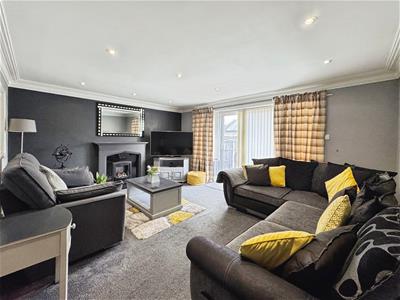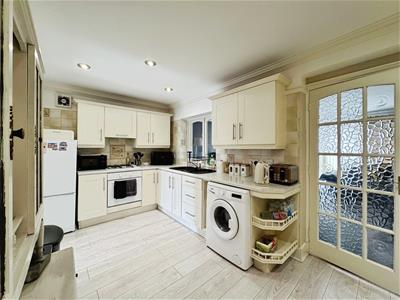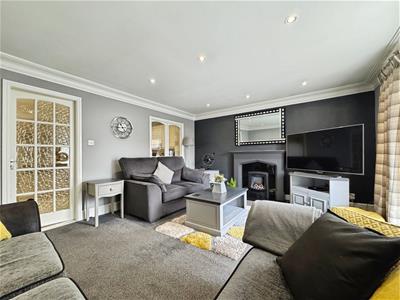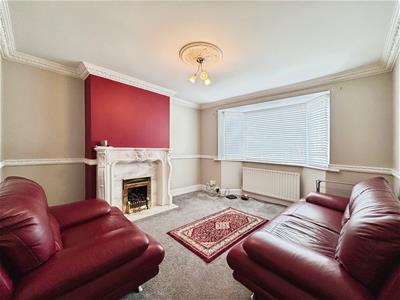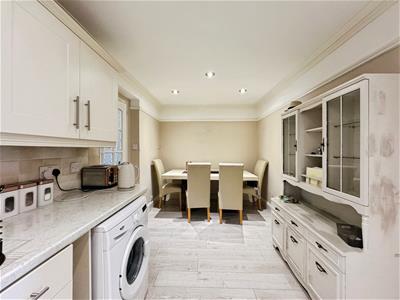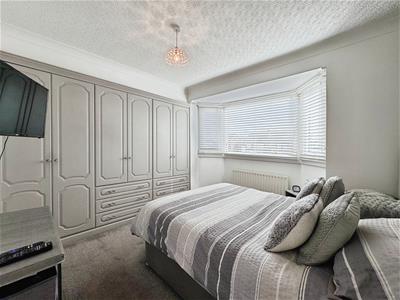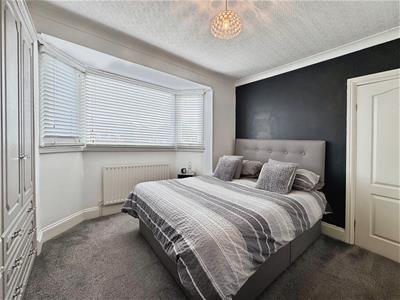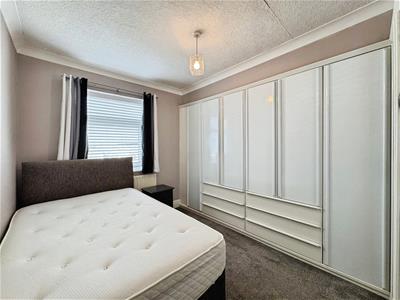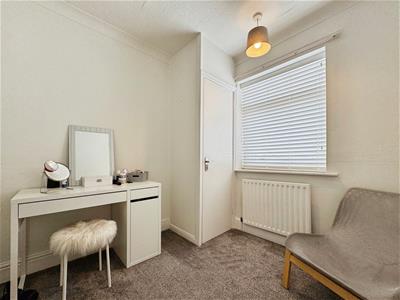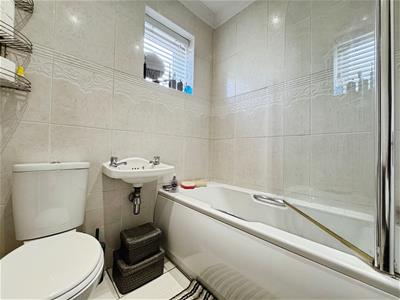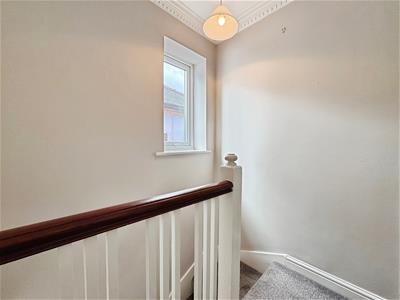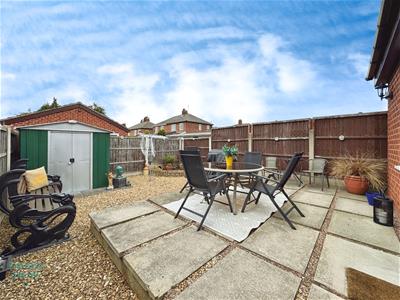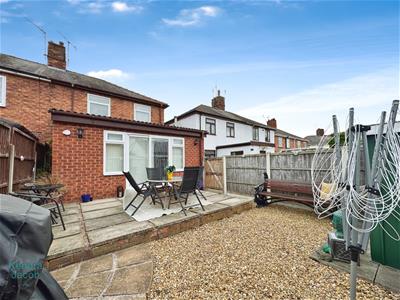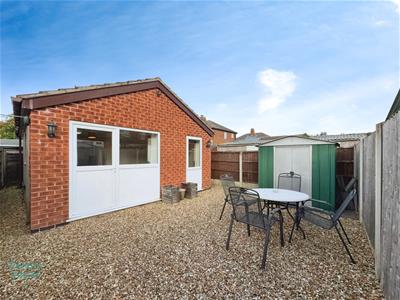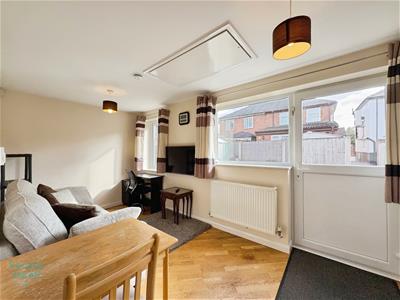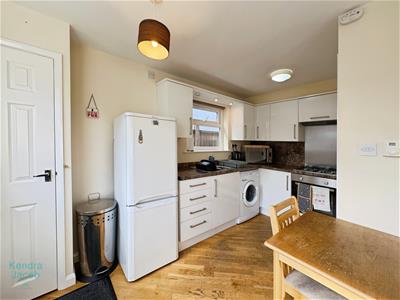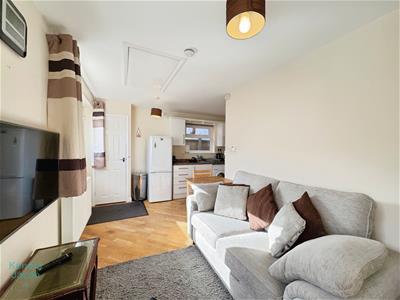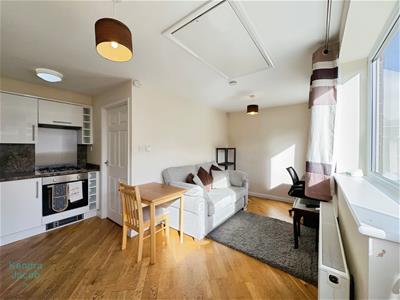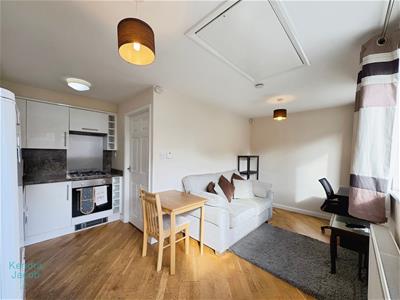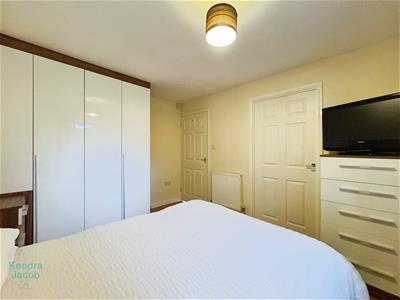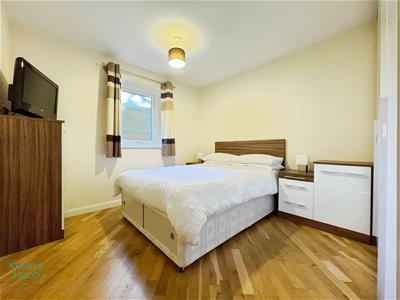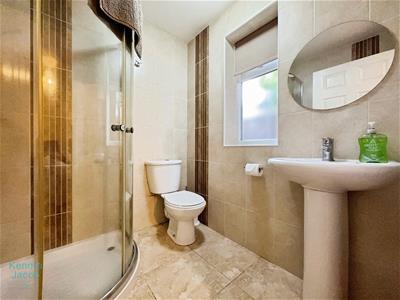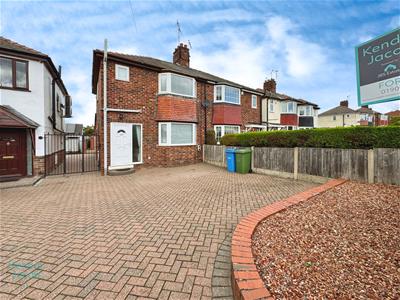J B S Estates
Six Oaks Grove, Retford
Nottingham
DN22 0RJ
Carlton Road, Worksop
Guide price £240,000
3 Bedroom House - Semi-Detached
- GUIDE PRICE: £240,000 - £250,000
- Extended 3-bedroom semi-detached family home
- Detached, self-contained 1-bedroom annexe with en-suite
- Ideal for Airbnb, rental income, or multigenerational living
- Spacious lounge with bay window and feature fireplace
- Modern open-plan kitchen/diner with integrated appliances
- Rear sitting room with patio doors to garden
- Three well-proportioned bedrooms with fitted storage
- Off-street parking for two vehicles
- Low-maintenance gardens to front and rear
**** GUIDE PRICE: £240,000 - £250,000 ****
An impressive and extended three-bedroom semi-detached home with a fully self-contained one-bedroom annexe, ideal for multi-generational living or generating additional income.
Beautifully presented throughout, the main house features a spacious lounge with bay window and feature fireplace, an open-plan kitchen/diner, and a bright rear sitting room opening onto a low-maintenance garden. Upstairs offers three well-proportioned bedrooms and a modern family bathroom.
The detached annexe includes its own private entrance, open-plan kitchen/living area, double bedroom with fitted furniture, and en-suite shower room — currently generating approx. £10,000 per year via Airbnb.
Externally, there is off-road parking, a low-maintenance front garden, and a private rear garden with raised patio area.
Located in a popular residential area, close to local amenities, schools, and transport links.
ENTRANCE HALLWAY
A welcoming and spacious entrance hallway accessed via a front-facing uPVC double glazed door, complemented by an obscure glazed side window. Featuring a spindle staircase rising to the first-floor landing, contemporary laminated wood flooring, a central heating radiator, and a generous under-stairs storage cupboard. Provides access to the living room and open-plan kitchen/diner.
LIVING ROOM
A bright and spacious living area with a large front-facing uPVC double glazed bay window, decorative ceiling coving, dado rail, and central heating radiator. The focal point of the room is a stylish feature fireplace with marble hearth and inset, housing a gas coal-effect fire.
OPEN PLAN KITCHEN DINER
A modern open-plan kitchen/dining space featuring a range of wall and base units with complementary work surfaces and inset sink unit with mixer tap. Integrated electric oven, four-ring gas hob with extractor fan above, plumbing for a freestanding washing machine, and space for a fridge/freezer. Finished with laminated wood flooring throughout, partial wall tiling, ceiling coving, and a picture rail. The dining area includes a central heating radiator and provides access to the extended sitting room.
EXTENDED SITTING ROOM
A generously proportioned rear extension, ideal as a secondary living space or garden room. Featuring rear-facing uPVC double glazed window and patio doors opening onto the rear garden, ceiling coving, central heating radiator, and a modern feature fireplace with marble surround and inset electric pebble-effect fire.
FIRST FLOOR LANDING
A bright landing area with side-facing uPVC double glazed window, decorative ceiling coving, spindle balustrade, loft hatch access, and doors leading to three bedrooms and the family bathroom.
MASTER BEDROOM
A stylish and well-proportioned double bedroom with front-facing uPVC double glazed bay window, ceiling coving, central heating radiator, and a full wall of fitted wardrobes with matching drawers.
BEDROOM TWO
A second spacious double bedroom with rear-facing uPVC double glazed window, ceiling coving, central heating radiator, and extensive fitted wardrobes and drawers to two walls.
BEDROOM THREE
Currently used as a dressing room, this versatile third bedroom features a rear-facing uPVC double glazed window, ceiling coving, central heating radiator, and a storage cupboard housing the wall-mounted central heating boiler.
FAMILY BATHROOM
A contemporary three-piece suite in white comprising a panelled bath with shower mixer tap and glass screen, wall-hung hand basin, and low flush WC. Fully tiled walls, tiled flooring, ceiling coving, downlighting, central heating radiator, and a front-facing obscure uPVC double glazed window.
EXTERIOR MAIN RESIDENCE
To the front of the property is a low-maintenance rock-paved garden with a driveway offering off-road parking for two vehicles, and gated access to the rear garden and self-contained annexe.
The rear garden is designed for ease of maintenance, featuring a raised patio seating area, decorative pebbled sections, well-stocked flowerbeds, external lighting, and a water tap.
SELF CONTAINED ANNEX
OPEN PLAN KITCHEN LIVING DINING ROOM
Accessed via a private front-facing uPVC double glazed door, this bright and functional open-plan space features modern high-gloss wall and base units with matching splashbacks and complementary work surfaces. Stainless steel sink with mixer tap, integrated electric oven, four-ring gas hob with extractor above, plumbing for a freestanding washing machine, and space for a fridge/freezer. Side-facing uPVC double glazed window and natural wood flooring flow through to the living/dining area, which includes two front-facing uPVC double glazed windows, a central heating radiator, and a large storage cupboard.
BEDROOM
A spacious double bedroom with rear-facing obscure uPVC double glazed window, natural wood flooring, central heating radiator, extensive fitted furniture, and access to a private en-suite shower room.
EN-SUITE
Fitted with a modern white three-piece suite including a corner walk-in shower with mains shower, pedestal wash basin, and low flush WC. Fully tiled walls, tiled flooring, central heating radiator, and a rear-facing obscure uPVC double glazed window.
ANNEX EXTERIOR
Accessed via shared gates from the main driveway, with a private gate leading to a low-maintenance pebbled garden.
Energy Efficiency and Environmental Impact

Although these particulars are thought to be materially correct their accuracy cannot be guaranteed and they do not form part of any contract.
Property data and search facilities supplied by www.vebra.com
