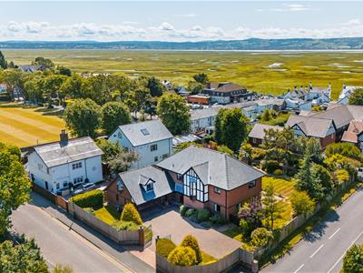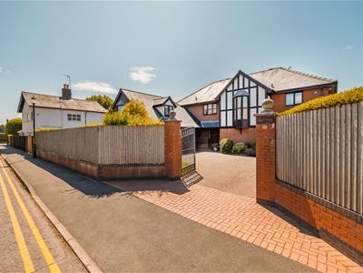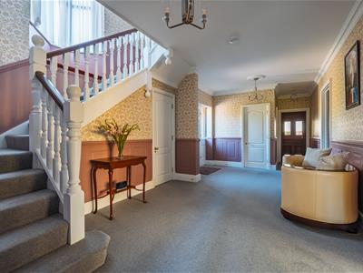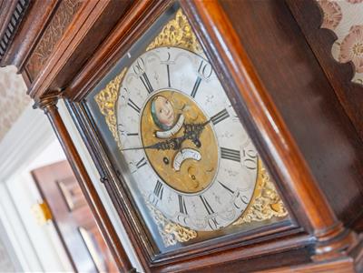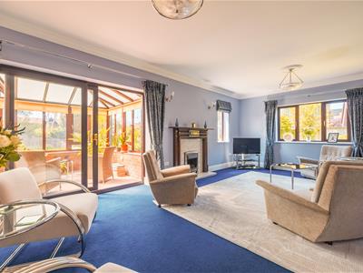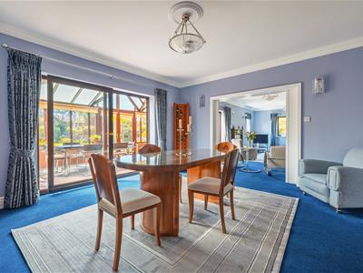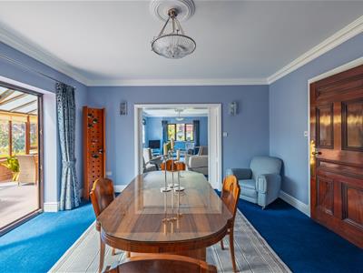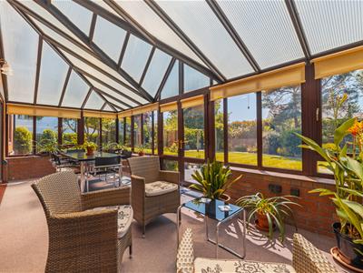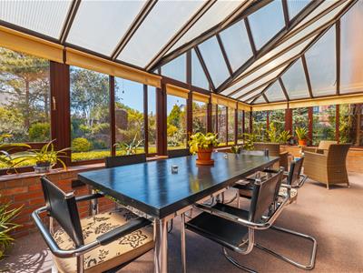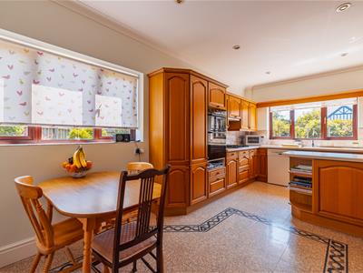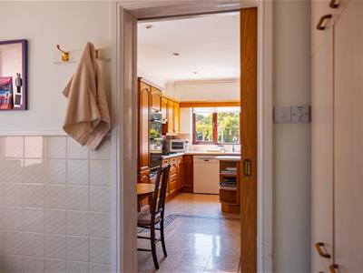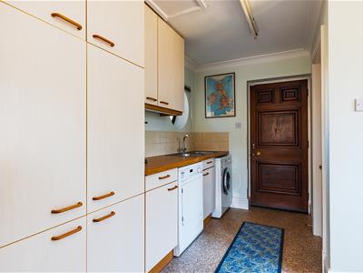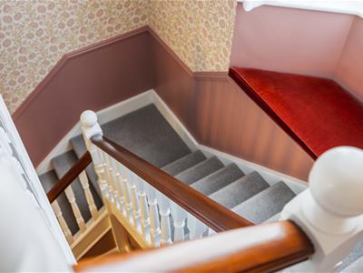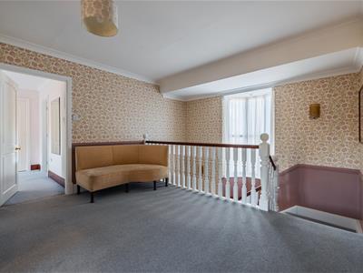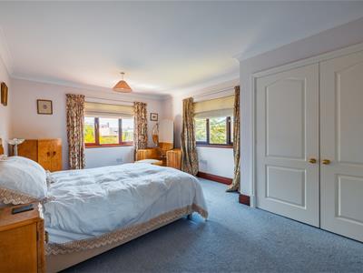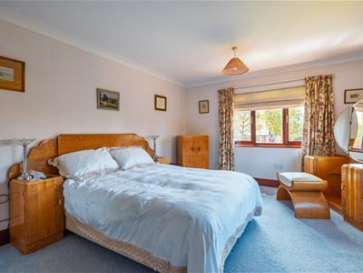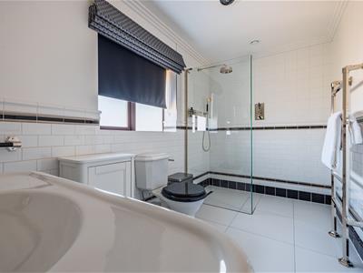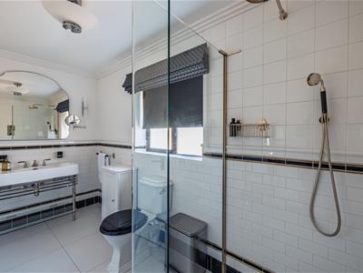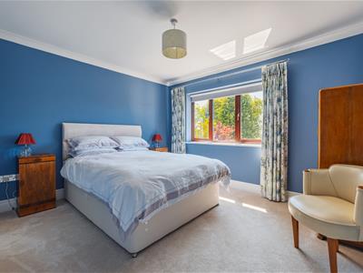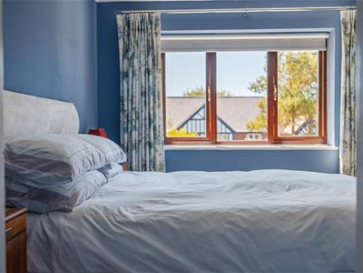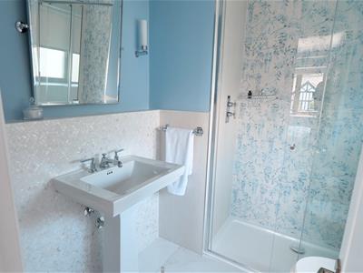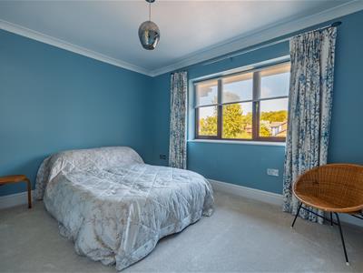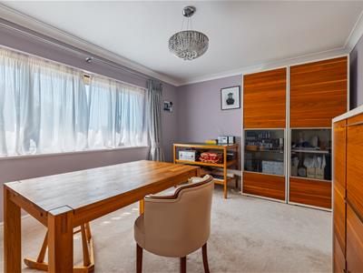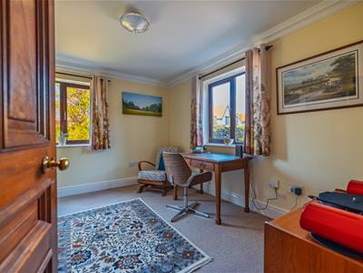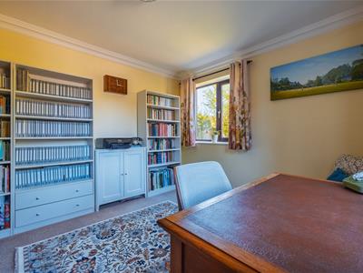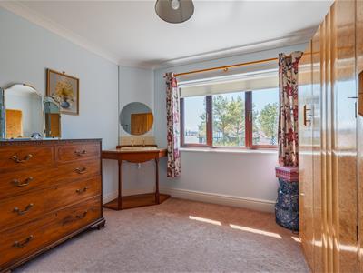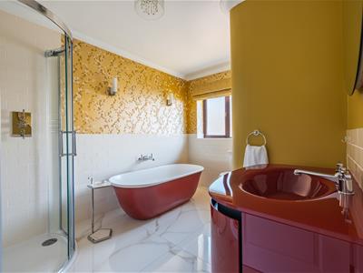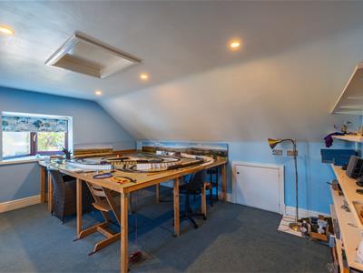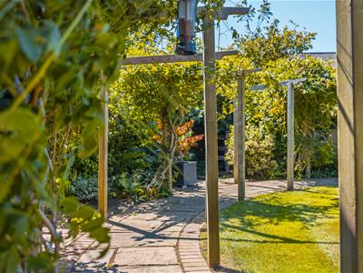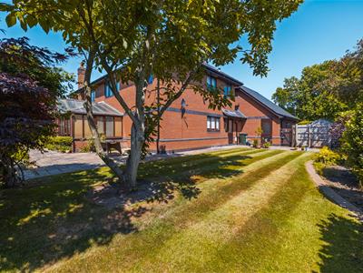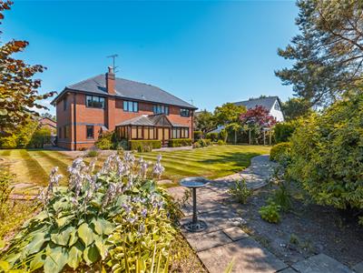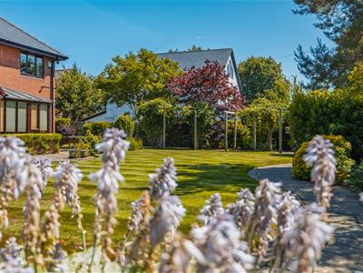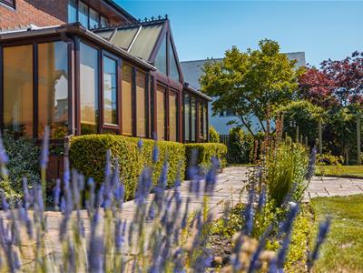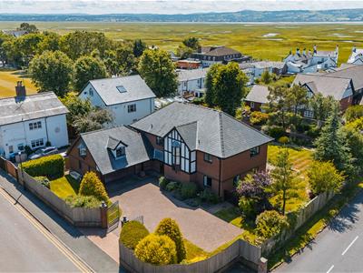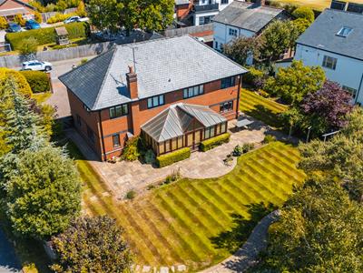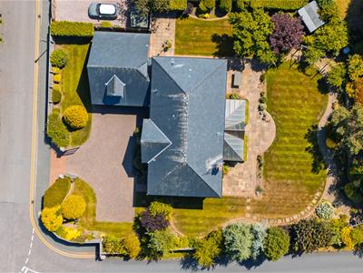21, High Street
Neston
Wirral
CH64 9TZ
Grenfell Park, Parkgate, Neston
£925,000 Sold (STC)
5 Bedroom House - Detached
- Five Double Bedroom Exclusive Family Home
- Unique Property and Plot
- Highly Sought After Parkgate Location
- Spacious and Versitile Accommodation
- Potential For Further Development
- Private and Mature Garden
- Gated Driveway
Positioned in the heart of Parkgate, ‘Baringo’ is an exceptional five-bedroom detached residence offering over 3,000 sq ft of thoughtfully arranged accommodation. Boasting a generous plot and a versatile layout ideal for modern family living, the home blends elegant period charm with contemporary comfort in one of Wirral’s most sought-after settings.
The property opens into a grand entrance hall with cloakroom, leading to a spacious drawing room and formal dining room, both of which enjoy views over the rear garden and connect directly to a substantial conservatory. A dedicated study provides the perfect home office or reading space, while the impressive kitchen features a walk-in pantry and flows into a separate utility room and WC. A large double garage with internal access completes the ground floor.
Upstairs, the principal bedroom benefits from a walk-in wardrobe and en-suite bathroom. There are four further double bedrooms, one with its own en-suite, and a stylish family bathroom. A generous landing leads to an additional games room, offering excellent potential for a cinema room, gym or teenage retreat.
Externally, the property enjoys a mature, landscaped rear garden with a patio area ideal for entertaining. The front offers ample off-road parking via a driveway and an integrated garage, all framed by well-established planting and a traditional walled boundary.
Parkgate itself is renowned for its coastal charm, boutique shops, cafés and highly regarded schools. The Wirral Way and Dee Estuary offer scenic walking and cycling, while excellent road and rail links connect the area to Chester, Liverpool and beyond.
An outstanding family home in a prime location — early viewing is highly recommended.
Entrance Hall
3.07m x 6.17m (10'1 x 20'3)
W/C
Dining Room
4.24m x 4.67m (13'11 x 15'4)
Living Room
4.24m x 6.88m (13'11 x 22'7)
Study
3.07m x 3.66m (10'1 x 12)
Conservatory
2.87m x 6.91m (9'5 x 22'8)
Kitchen
5.61m x 3.15m (18'5 x 10'4)
Utility Room
3.28m x 3.15m (10'9 x 10'4)
Pantry
First Floor
Landing
Master Bedroom
5.41m x 3.68m (17'9 x 12'1)
En-Suite
Second Bedroom
3.23m x 3.58m (10'7 x 11'9)
En-Suite
Third Bedroom
3.23m x 3.23m (10'7 x 10'7)
Fourth Bedroom
3.23m x 4.11m (10'7 x 13'6)
Fifth Bedroom
3.05m x 3.61m (10 x 11'10)
Family Bathroom
Garage
5.92m x 6.27m (19'5 x 20'7)
Games Room Above Garage
4.88m x 4.83m (16 x 15'10)
Although these particulars are thought to be materially correct their accuracy cannot be guaranteed and they do not form part of any contract.
Property data and search facilities supplied by www.vebra.com
