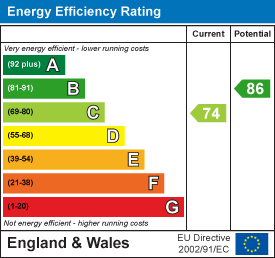.png)
4 Glumangate
Chesterfield
Derbyshire
S40 1QA
Glasshouse Lane, New Whittington, Chesterfield, S43
Offers in the region of £280,000
3 Bedroom House - Detached
Nestled in the charming area of New Whittington, Chesterfield, this exquisite three-bedroom detached house on Glasshouse Lane is a true gem. Finished to an exceptionally high standard, this property is ready for you to move in without the need for any renovations or repairs.
Upon entering, you will find two inviting reception rooms that provide ample space for relaxation and entertaining. The well-designed layout includes two spacious double bedrooms, complemented by a large single bedroom, making it perfect for families or those seeking extra space. The master bedroom boasts the added luxury of an en-suite bathroom, ensuring privacy and convenience.
The property features two modern bathrooms, catering to the needs of a busy household. The enclosed rear garden offers a delightful outdoor space, ideal for enjoying sunny days or hosting gatherings with friends and family. Additionally, the property benefits from off-street parking for two vehicles, along with a garage, providing both security and convenience.
Double glazing throughout ensures a warm and comfortable environment, while the gas central heating system adds to the property's efficiency. Set in an ideal location, this home is not to be missed. Whether you are a first-time buyer or looking to upgrade, this stunning detached house offers everything you could desire for modern living. Come and experience the charm and comfort of this wonderful property today.
GROUND FLOOR
Entrance Porch
This has wood effect laminate flooring and provides access into the Living Room. There is a uPVC Door leading out to the front of the property.
Living Room
5.08 x 3.59 (16'7" x 11'9")A spacious Living Room located to the front of the property. It has wood effect laminate flooring and a large double glazed window with radiator below. There is also a decorative fireplace with electric fire. Access is given through to the Dining Area.
Dining Area
2.37 x 3.40 (7'9" x 11'1")A spacious dining area located to the rear of the property. It has tile effect flooring and has a large double glazed sliding door leading out to the rear garden and a double radiator to the wall. It also provides open plan access to the Kitchen.
Kitchen
3.18 x 2.63 (10'5" x 8'7")A beautifully presented Kitchen located to the rear of the property. It has a continuation of the tile effect flooring from the Dining Area and a double glazed window alongside a small double radiator. There are ample wall and base units incorporating a good sized worktop with sink and drainer with mixer tap over. There is an integrated electric oven with gas hob and extractor fan over. Access is given to the rear Hall which in turn allows access to the WC, storage cupboard and first floor via stairs.
WC
A great addition which has a small double glazed window with obscured glass and a double radiator. There is also a low flush WC and pedestal wash basin.
FIRST FLOOR
Landing
The landing has wood effect laminate flooring and a double glazed window with double radiator below. Access is given to the Bathroom, storage cupboard and three bedrooms.
Bedroom One
3.33 x 4.36 (10'11" x 14'3")An extremely spacious double bedroom located to the rear of the property. It has wood effect laminate flooring and a large double glazed window with double radiator below. There is also access to fully integrated wardrobes and its own En-Suite.
En-Suite
1.57 x 1.57 (5'1" x 5'1")A good sized En-Suite which has a double radiator and double glazed window with obscured glass. There is a low flush WC, pedestal wash basin and corner shower cubicle.
Bedroom Two
3.12 x 3.41 (10'2" x 11'2")A further good sized double bedroom located to the front of the property. It has wood effect laminate flooring and a large double glazed window with radiator below.
Bathroom
2.37 x 1.68 (7'9" x 5'6")The Bathroom is located to the rear of the property. It has tile effect flooring, radiator and double glazed window with obscured glass. The walls are part tiled and there is a three piece bathroom suite in white which consists of a low flush WC, pedestal wash basin and bath tub.
Bedroom Three
2 x 2.63 (6'6" x 8'7")A large single bedroom located to the front of the property. It has wood effect laminate flooring and a double glazed window with radiator below.
EXTERNAL
Front
The front of the property is beautifully presented with a small lawned area and flower beds, a block paved path leading straight to the front door and a tar mac driveway for off street parking and access into the garage. There is also access down the side of the property to the rear garden via a lockable gate.
Rear Garden
A spacious and fully enclosed, private garden which is mostly laid to lawn with a flower bed boarder and patio area ideal for outside dining.
Energy Efficiency and Environmental Impact

Although these particulars are thought to be materially correct their accuracy cannot be guaranteed and they do not form part of any contract.
Property data and search facilities supplied by www.vebra.com























