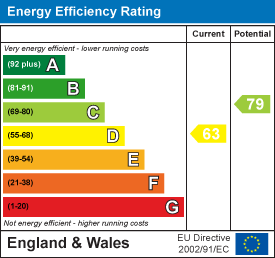
Garden Place,
Victoria Street
Altrincham
Cheshire
WA14 1ET
Church Gate, Whaplode
£260,000
3 Bedroom Bungalow - Detached
- SUBSTANTIAL DETACHED BUNGALOW
- EXTENSIVE GROUNDS WITH HIGH DEGREES OF PRIVACY
- VILLAGE LOCATION
- END OF CHAIN
- THREE BEDROOMS
- SITTING ROOM
- KITCHENBREAKFAST ROOM
- SECOND KITCHEN UTILITY AREA
- LARGE ENTRANCE HALL
- GARAGE & DRIVEWAY PARKING
Situated on a substantial plot with natural high degrees of privacy is this detached three double bedroom bungalow which has scope to further improve and modernise throughout. The accommodation is versatile with well proportioned rooms arranged across one floor and has an idyllic village setting with views to St Marys Church from the front aspect.
.The village has primary school, mini Co-Operative supermarket, 2 service stations, Church etc. The nearby town of Holbeach (2 miles) has a range of facilities and the larger market town of Spalding is 6 miles distant. Peterborough is 22 miles to the south and has a fast train link with London's Kings Cross minimum journey time 48 minutes
ENTRANCE HALL
 Wooden flooring, coved cornice, ceiling light, smoke alarm, telephone point, door to:
Wooden flooring, coved cornice, ceiling light, smoke alarm, telephone point, door to:
SITTING ROOM
 4.9 x 4.3 (16'0" x 14'1")Dual aspect with UPVC windows to the front and side elevations, radiator, coved cornice, ceiling light, fitted carpet, coal effect gas fire and point with decorative surround, TV point.
4.9 x 4.3 (16'0" x 14'1")Dual aspect with UPVC windows to the front and side elevations, radiator, coved cornice, ceiling light, fitted carpet, coal effect gas fire and point with decorative surround, TV point.
KITCHEN BREAKFAST ROOM
 3.9 x 3.8 (12'9" x 12'5")fitted base cupboards and drawers beneath the worktops with inset one and a quarter bowl Franke sink unit with mixer tap, matching eye level wall cupboards, glazed display cabinets, telescopic towel rail, cooker hood, half tiled walls, tiled floor,
3.9 x 3.8 (12'9" x 12'5")fitted base cupboards and drawers beneath the worktops with inset one and a quarter bowl Franke sink unit with mixer tap, matching eye level wall cupboards, glazed display cabinets, telescopic towel rail, cooker hood, half tiled walls, tiled floor,
PANTRY
1.8 x 1.6 (5'10" x 5'2" )Obscure glazed side window, ceiling light
REAR LOBBY
1.6 x 1.5 (5'2" x 4'11")Tiled floor, coat hooks, part glazed external entrance door
Store
Range of base cupboards, roll edged worktop
CONSERVATORY
3.3 x 2.1 (10'9" x 6'10")Dwarf brick and UPVC construction with pitched polycarbonate roof, ceiling light with propeller style fan, tiled floor, UPVC French doors.
UTILITY KITCHEN AREA
 2.5 x 2.4 (8'2" x 7'10")Worktop with fitted base cupboards beneath, Hotpoint fan oven, 4 ring gas hob (not commissioned) and cooker hood above, eye level wall cupboards, single drainer sink unit, three quarter height provision cupboard, vinyl floor covering, UPVC side window.
2.5 x 2.4 (8'2" x 7'10")Worktop with fitted base cupboards beneath, Hotpoint fan oven, 4 ring gas hob (not commissioned) and cooker hood above, eye level wall cupboards, single drainer sink unit, three quarter height provision cupboard, vinyl floor covering, UPVC side window.
BEDROOM
4.5 x 3.3 (14'9" x 10'9")Double glazed window, carpet flooring
BEDROOM
3.9 x 3.3 (12'9" x 10'9")Double glazed window, carpet flooring
BEDROOM
 3.9 x 3.0 (12'9" x 9'10")Double glazed window, carpet flooring
3.9 x 3.0 (12'9" x 9'10")Double glazed window, carpet flooring
BATHROOM
 Matching bathroom suite with separate shower enclosure
Matching bathroom suite with separate shower enclosure
SEPARATE WC
 Low level wc, wash hand basin, tiled surrounds
Low level wc, wash hand basin, tiled surrounds
OUTSIDE
 Extensive lawned wrap around gardens with mature shrub, flower and tree borders
Extensive lawned wrap around gardens with mature shrub, flower and tree borders
GARAGE
Up and over door, power and light
Energy Efficiency and Environmental Impact

Although these particulars are thought to be materially correct their accuracy cannot be guaranteed and they do not form part of any contract.
Property data and search facilities supplied by www.vebra.com







