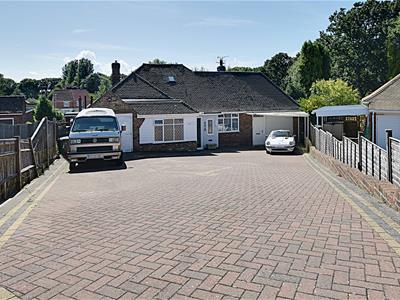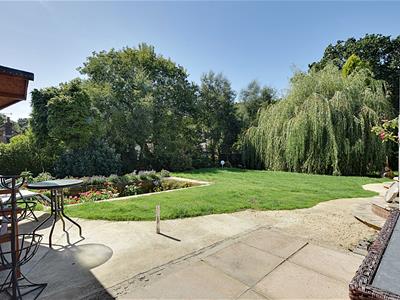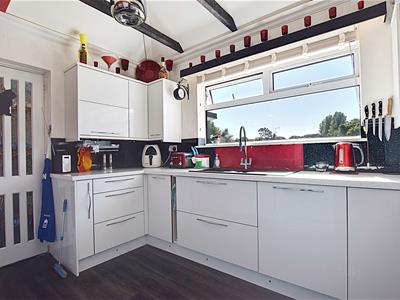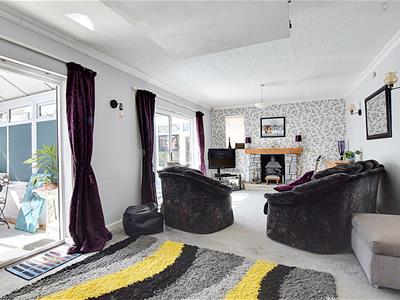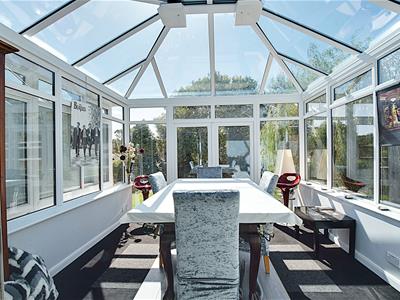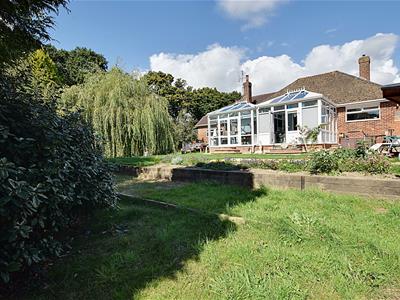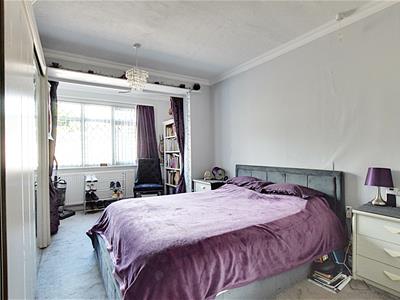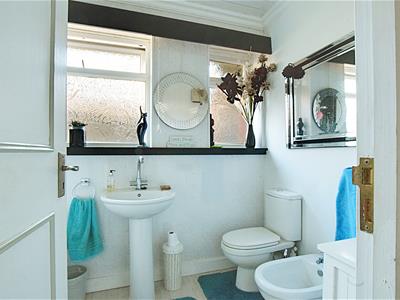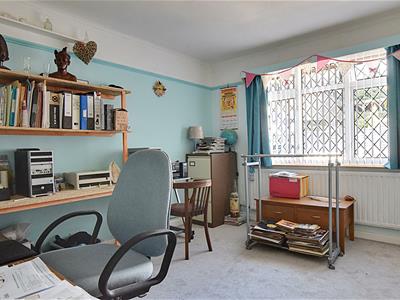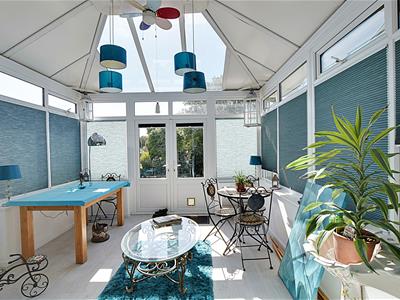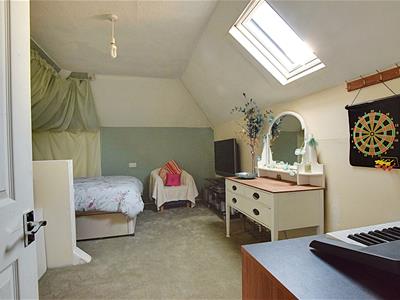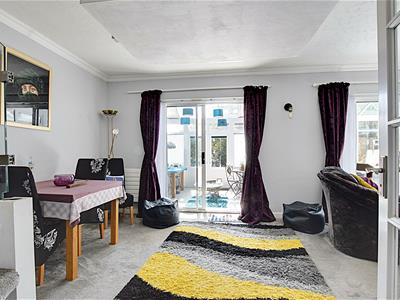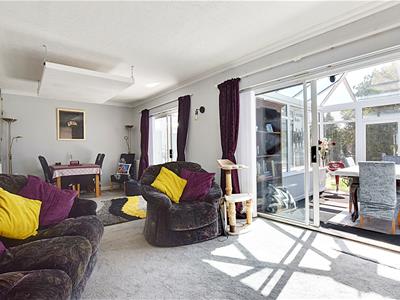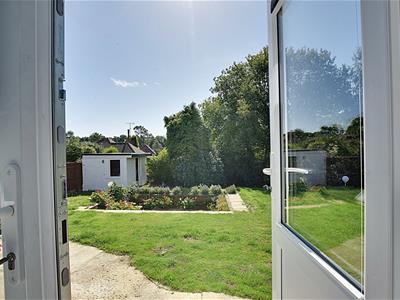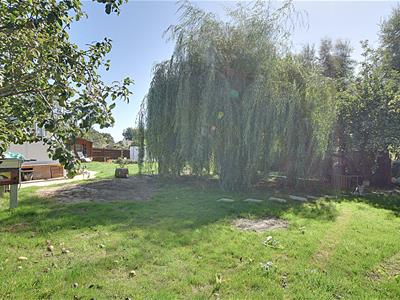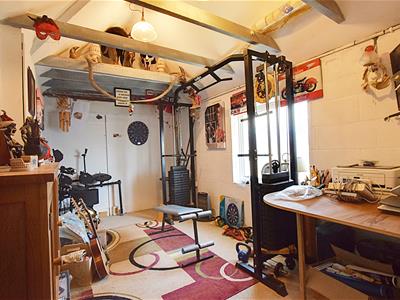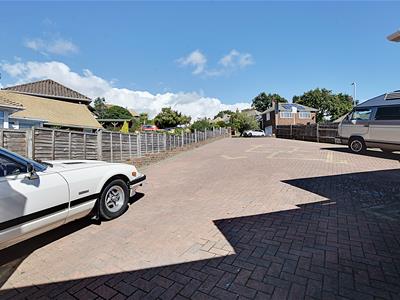
Rush Witt & Wilson - Bexhill On Sea
Tel: 01424 225588
Fax: 01424 225500
Email: bexhill@rushwittwilson.co.uk
3 Devonshire Road
Bexhill-On-Sea
East Sussex
TN40 1AH
Clinch Green Avenue, Bexhill-On-Sea
£440,000
2 Bedroom Bungalow - Detached
- Detached Bungalow
- Two Double Bedrooms
- Modern Kitchen & Separate Utility Room
- Two Conservatories
- Useful Loft Room
- Large South Facing Rear Garden
- Double & Single Garage & Ample Off Road Parking
- No Onward Chain
- COUNCIL TAX BAND - D
- EPC - D
A very special detached bungalow with three reception rooms, situated in 0.24 acres of gardens (TBV) with double and single garage/workshop with large storage area above. Fitted with personal side door, two workbenches with insulated roller shutter door for security. The driveway offers ample off road parking for several cars. It’s situated in a desirable & convenient area close to primary & secondary schools, local shops, golf course & good transport links. The large, rear, south facing, sunny garden needs a particular mention. Mainly laid to lawn & featuring a children's “Wendy” house, summer house, a brick storage shed and a lean-to shed. It features a sunken flower bed along with an area of patio & brick built BBQ. A perfect spot for family get togethers. The accommodation offers a versatile layout. The bright south facing living room measures an impressive 24’ x 12’4, leading to two conservatories for additional reception space. The sunny, beautiful vaulted ceiling kitchen has views of the garden, utility room with ample STORAGE space. There are two well proportioned bedrooms. One with good sized built in wardrobe, the other with en-suite facilities. The slightly glamorous family bathroom, has bath with rain head shower & curved glass screen and bidet. There is also a good sized ADDITIONAL LOFT ROOM, which could be used as an occasional bedroom. Occupying a QUIET LOCATION, this unusual property would make a PERFECT FAMILY HOME. CHAIN FREE.
Entrance Lobby
Entrance door, windows to the front and side elevations.
Entrance Hallway
Single radiator, door through to garage, built in storage cupboard, stairs rising to the first floor.
Living Room
7.32m x 3.76m (24'0 x 12'4)Two sets of patio doors leading to individual conservatories, vertical radiator, wood burning stove set within the fireplace, double radiator.
Conservatory One
4.98m x 3.63m (16'4 x 11'11)Double glazed construction with French doors leading onto the rear garden, additional door to side, glass roof.
Conservatory Two
3.78m x 4.29m (12'5 x 14'1)Overlooking the southerly elevation with stunning views of the rear garden, French doors, additional door to the side, glass roof.
Kitchen
3.53m x 2.90m (11'7 x 9'6)Window overlooking the rear elevation, modern fitted kitchen comprising a range of base and wall units with laminate straight edge worktop surfaces, one and a half sink with side drainer and mixer tap, integral dishwasher, integral double oven with grill, gas hob with extractor canopy and light above, beams with vaulted ceiling, door through to:
Utility Room
4.75m x 1.55m (15'7 x 5'1)Door to front, door to side, windows overlooking the rear garden, laminate worktop, space and plumbing for washing machine, space for tumble dryer.
Bedroom One
5.59m x 3.28m (18'4 x 10'9)Window to the front elevation, double radiator, door through to:
En-Suite WC
Comprising low level wc, corner wash hand basin with splashback.
Bedroom Two
3.56m x 4.14m (11'8 x 13'7)Windows to the front elevation, single radiator, fitted wardrobe cupboards.
Bathroom
Suite comprising low level wc, bidet, pedestal wash hand basin, panel enclosed bath with shower screen, hand shower attachment and rainfall showerhead, obscure glass window to the side elevation.
First Floor
Landing
Eaves storage, door through to:
Loft Room
4.50m x 3.66m (14'9 x 12'0)Velux window to the front elevation, eaves storage.
Outside
Front Garden
Providing ample off road parking.
Garage One
5.74m x 2.51m (18'10 x 8'3)Obscure glass window to the side elevation, opening doors built in storage cupboard, vaulted ceiling, this is currently being used as a gym.
Double Garage
4.50m x 6.73m max (14'9 x 22'1 max)Electrically operated up and over door, personal door to the front and rear, window to the side elevation.
Rear Garden
Extensive in size and is mainly laid to lawn, southerly elevation, extensive patio area perfect for alfresco dining and entertaining, brick built BBQ, outside water tap, mini wendy house, summer house, workshop, bike shed, beautiful mature shrubbery planted trees of various kinds offering total privacy and seclusion.
Agents Note
None of the services or appliances mentioned in these sale particulars have been tested.
It should also be noted that measurements quoted are given for guidance only and are approximate and should not be relied upon for any other purpose.
Council Tax Band – D
A property may be subject to restrictive covenants and a copy of the title documents are available for inspection.
If you are seeking a property for a particular use or are intending to make changes please check / take appropriate legal advice before proceeding.
Energy Efficiency and Environmental Impact

Although these particulars are thought to be materially correct their accuracy cannot be guaranteed and they do not form part of any contract.
Property data and search facilities supplied by www.vebra.com
