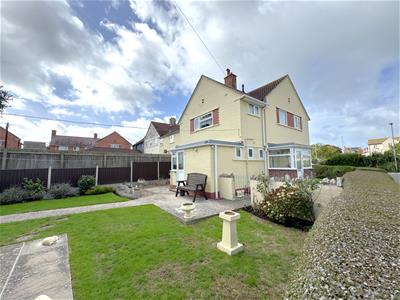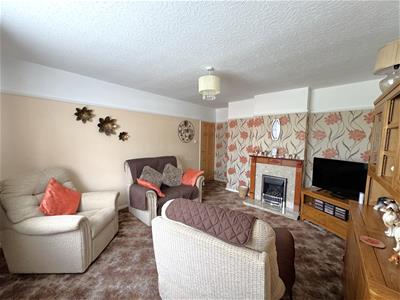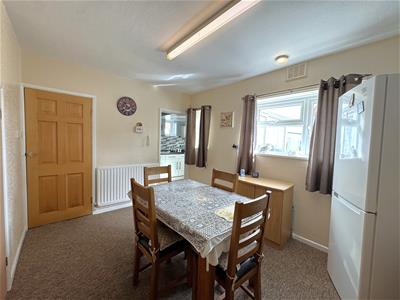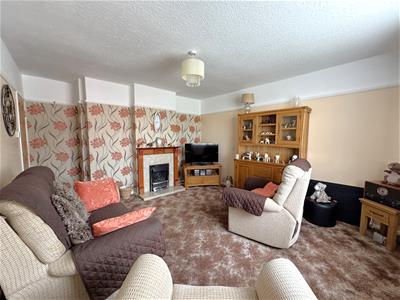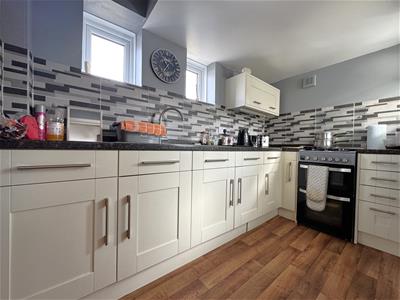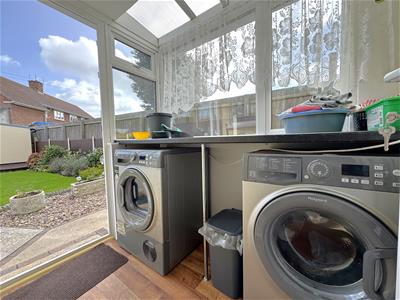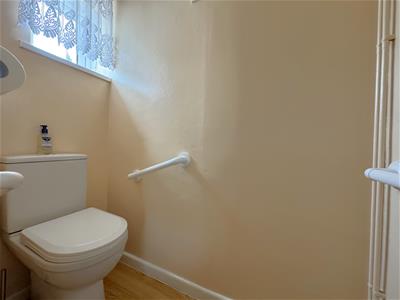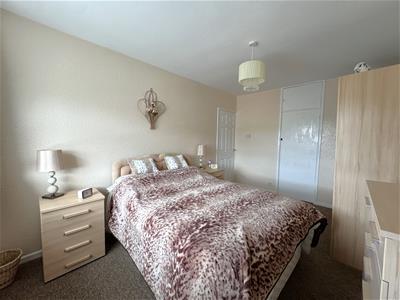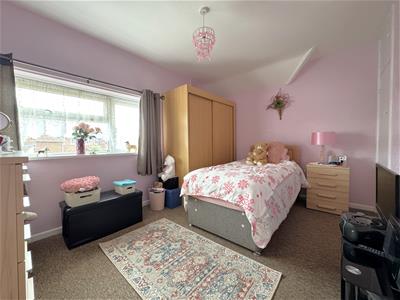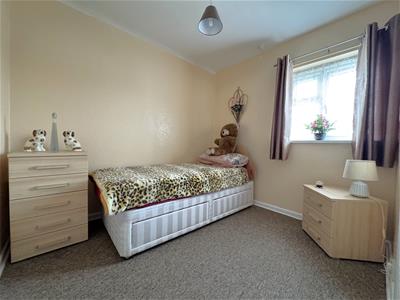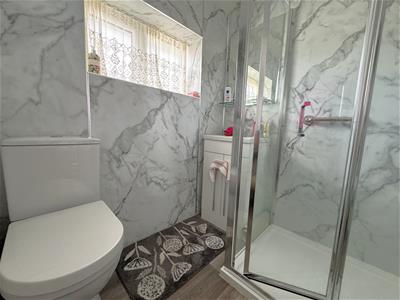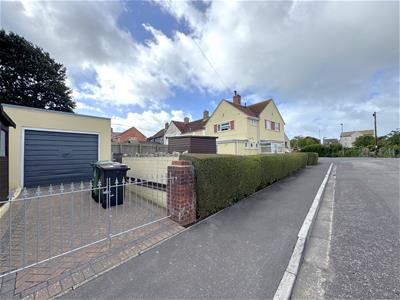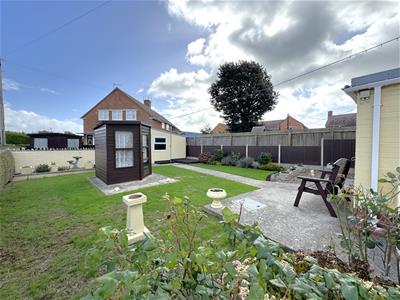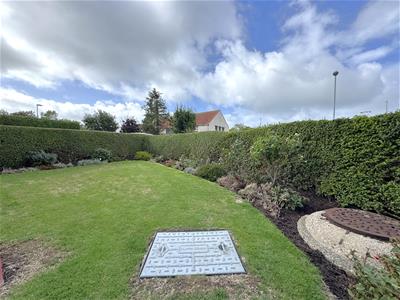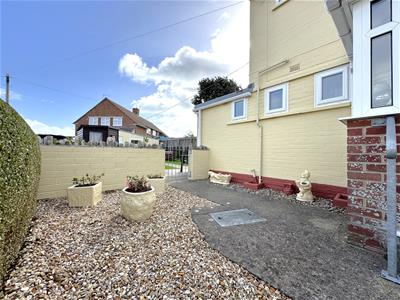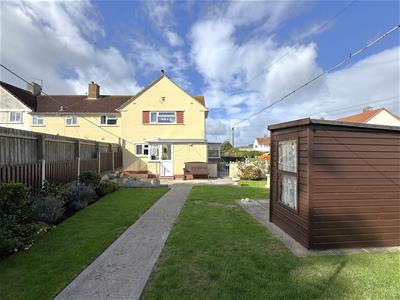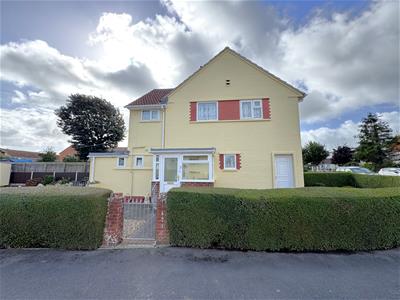.png)
33 St Thomas Street
Weymouth
DT4 8EJ
Ludlow Road, Lanehouse
Offers Over £265,000 Sold (STC)
3 Bedroom House - End Terrace
- Well-Presented Three Bedroom End-of-Terrace House
- Large Corner Plot within Lanehouse
- Garage & Off Road Parking
- Wrap-Around Gardens
- Two Reception Rooms
- Modern Style Fitted Kitchen & Lean-to Utility
- Downstairs Cloakroom & Modern Shower Room
- Excellent First Time Purchase/Upsize
We are delighted to offer a spacious and well-presented three bedroom end-of-terrace house situation on a large corner plot within the popular location of Lanehouse. The property property boasts a garage, off road parking for one car, wrap-around gardens, two reception rooms, modern style fitted kitchen, lean-to utility, downstairs cloakroom, modern shower room, plenty of built-in storage including a brick build storage shed with power and lighting and three generous sized bedrooms. This would make an excellent first time buy/upsize and viewing is a must to be appreciated.
Full Description
Entrance into this well-presented home is via a side aspect double glazed door leading into a spacious porch with dual aspect double glazed windows and a further double glazed door leads into a warm and welcoming hall. Stairs rise to the first floor, side aspect aspect double glazed window, built-in meter cupboard and doors lead through to the principle rooms. The downstairs cloakroom has a low level WC and a side aspect double glazed window. The generous sized living room has a front aspect double glazed window, plenty of space for furniture and a gas fire set within a marble hearth and wooden surround. The separate dining room has plenty of space for a dining table and chairs and could easily be converted to make a larger kitchen, two rear aspect double glazed windows, fitted kitchen units within the alcove with a worktop over, built-in storage cupboards and a door leads through to the kitchen. The modern style fitted kitchen comprises base level units with an eye level unit and work surfaces over, space for a gas cooker, dual aspect double glazed windows and a side aspect double glazed door leads through to the lean-to utility. This useful area provides space and plumbing for a washing machine and tumble dryer with a fitted worktop, dual aspect double glazed windows and a rear aspect double glazed door leads out onto the well-manicured gardens.
The first floor offers a landing area with a side aspect double glazed window, built-in airing cupboard housing the gas combination boiler, loft access via a hatch and doors lead through to the three generous sized bedrooms and modern shower room. The master bedroom is a generous sized double offering a front aspect double glazed window, built-in wardrobe and plenty of space for a large bed and furniture. Bedroom two is a further double offering a rear aspect double glazed window, built-in wardrobe and plenty of space for a double bed and furniture. Bedroom three is a small double/well-proportioned single with a side aspect double glazed window and a built-in wardrobe. The modern shower room comprises a suite including a shower cubicle with a wall mounted shower system, low level WC, vanity wash hand basin, partially cladded walls and a side aspect double glazed window.
Outside boasts well-manicured wrap-around gardens laid out into different sections. The rear garden is mainly laid to lawn with a large hard standing area abutting the property with a path leading to the garage via a side aspect double glazed door. A wrought iron gat leads through to the parking bay with a block paved driveway providing off road parking for one car in front of the garage. The garage has an up and over door, power and lighting. There is an area to the side and rear of the garage laid to shingle with a garden shed and wrought iron gates open out onto the pedestrian pavement. The side garden is laid to shingle and hard standing with access into a brick built storage shed with power and lighting. The front garden is laid to lawn. The property is enclosed with well-manicured hedging.
The property is situated in Lanehouse which is ideally situated close to local amenities including a Tesco Express, doctor's surgery and pharmacy. There is a regular bus service to Weymouth and excellent schools nearby.
Rating Authority: - Dorset (Weymouth & Portland) Council. Council Tax Band B. Services: - Gas central heating. Mains electric & drainage.
Disclaimer: - These particulars do not form part of any offer or contract and must not be relied upon as statements or representations of fact. Any areas, measurements or distances are approximate. The text, photographs, plans and measurements are for guidance only and are not necessarily comprehensive. It should be assumed that the property has all necessary Planning, Building Regulations or other consents, and Beaumont Jones have not tested any services, equipment or facilities. Beaumont Jones is a member of The Property Ombudsman.
Beaumont Jones and their clients have no authority to make or give any representations or warranties in relation to the property Ombudsman scheme and subscribe to The Property Ombudsman Code of Practice.
Energy Efficiency and Environmental Impact

Although these particulars are thought to be materially correct their accuracy cannot be guaranteed and they do not form part of any contract.
Property data and search facilities supplied by www.vebra.com
