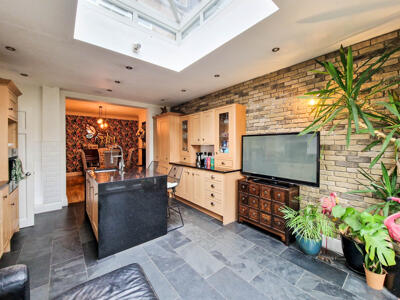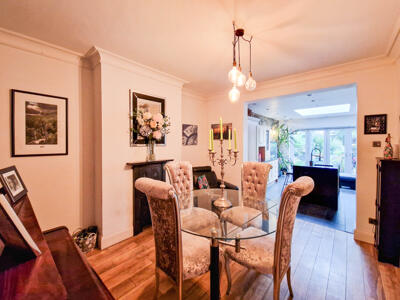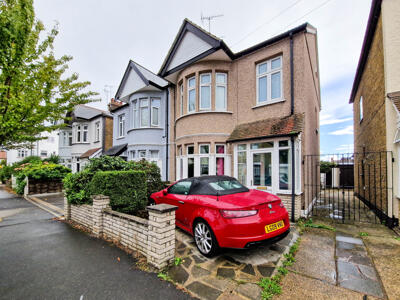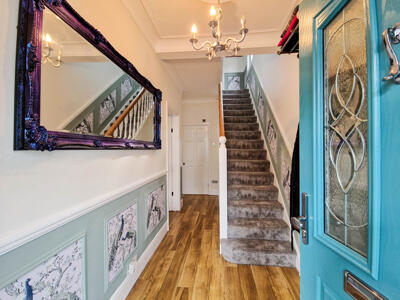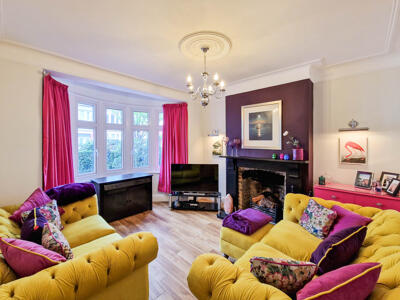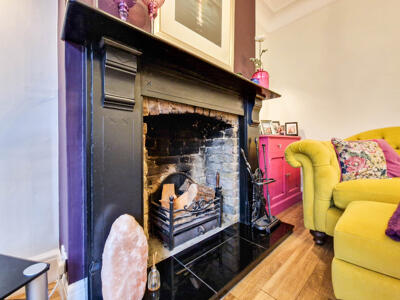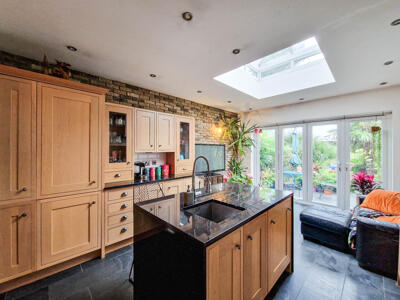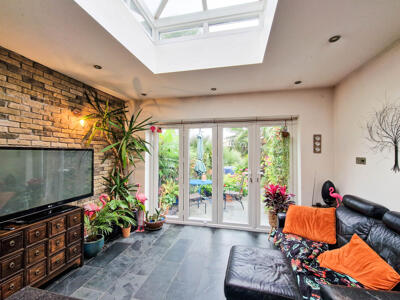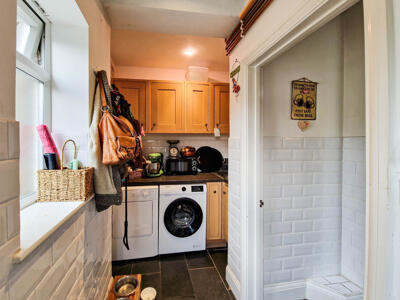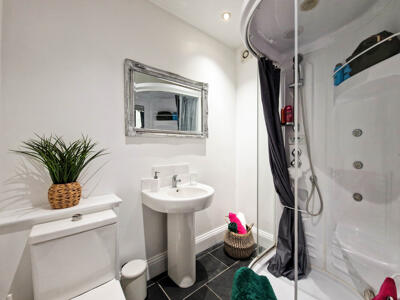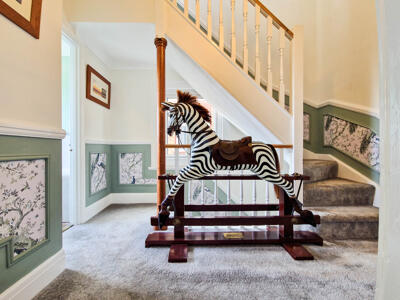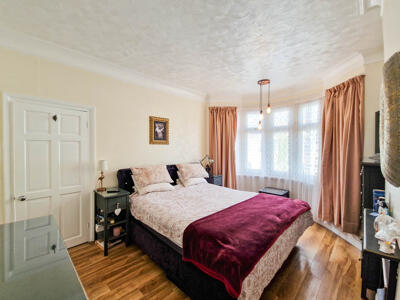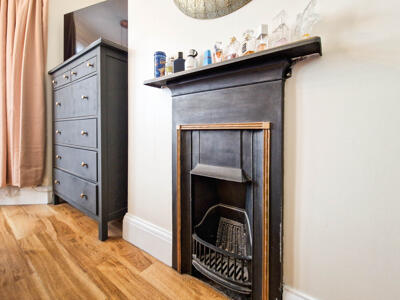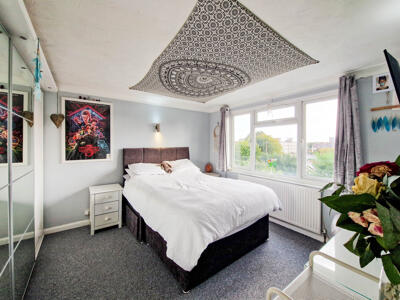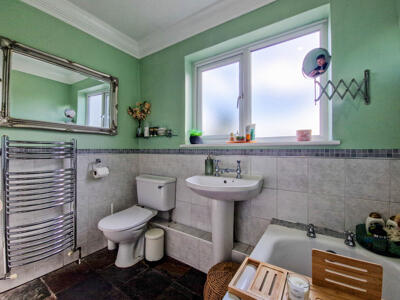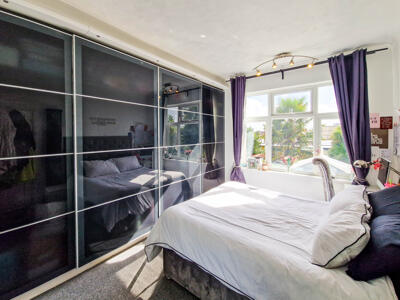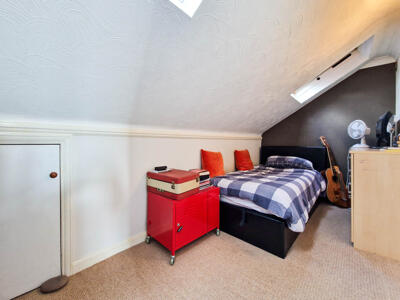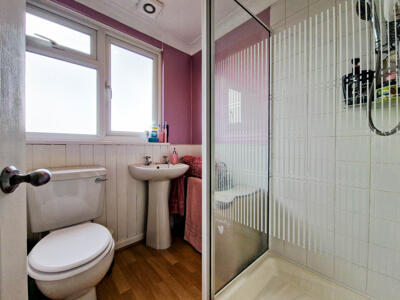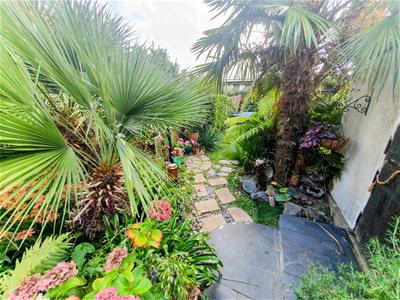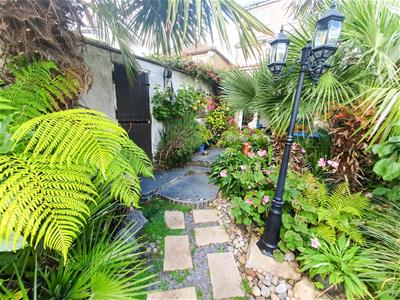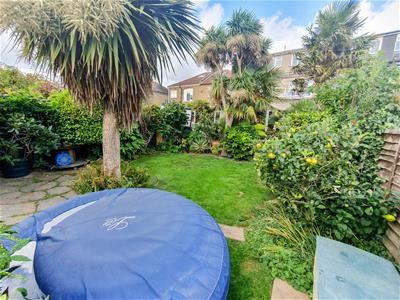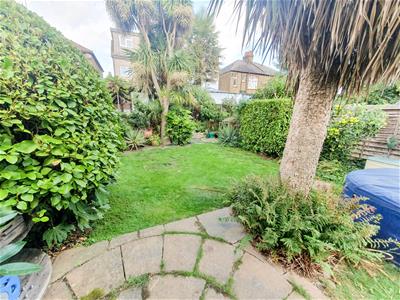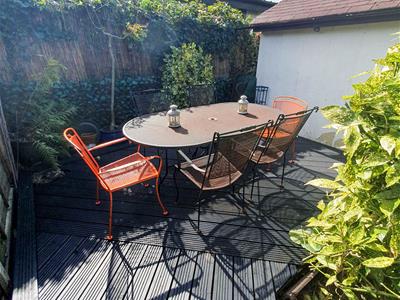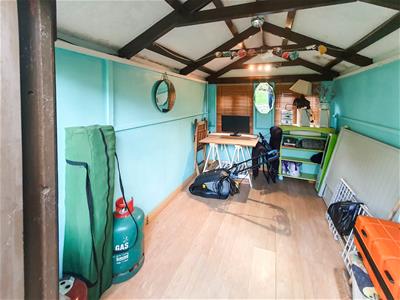RP&C Developments
Email: info@rpcestateagents.co.uk
162-164 HighStreet
Rayleigh
SS6 7BS
Ennismore Gardens, Southend-On-Sea
Guide price £469,950
5 Bedroom House - Semi-Detached
- Deceptively spacious five bedroom house
- Impressive entrance hallway & guest shower room/w.c
- Lounge with feature bay window and fireplace
- Stunning open plan dining/kitchen/family room over 30 feet in length
- Utility room
- Further shower rooms to the first and second floors
- 60ft south facing rear garden
- Driveway with parking and access to the garage
- Popular residential location close to major rail links, schools & iconic parks
- Southend city centre & Airport also close to hand
** DECEPTIVELY SPACIOUS HOME WITH FIVE GENEROUS SIZE BEDROOMS AND THREE BATHROOMS ALONG WITH A SUPERB OPEN PLAN DINING/KITCHEN/FAMILY ROOM WITH EXPOSED BRICK WALL, GLASS ROOF AND BI-FOLDING DOORS ONTO THE GARDEN - GUIDE PRICE £469,950-£489,950 **
RP&C Estate Agents are delighted to offer for sale this extended five-bedroom family home, situated in a popular location in Southend, close to three popular parks.
The property begins with an entrance porch leading into an inviting hallway. To the front, a spacious lounge with bay window provides a bright and comfortable living area. To the rear, a superb open-plan dining space flows seamlessly into a modern kitchen with central island, opening further into a generous family room — creating an ideal hub for both entertaining and everyday family life.
A utility room and a ground floor shower room complete the well-planned ground floor accommodation.
To the first floor, there are three bedrooms served by a stylish four-piece family bathroom, while the top floor offers two additional bedrooms and a further shower room, making this a versatile home well-suited to larger families.
Externally, the property enjoys a rear garden measuring approximately 75ft, with ample space for outdoor activities and relaxation. An independent driveway to the front provides convenient off-street parking.
The location offers easy access to major rail links, respected local schools, and Southend’s vibrant city centre, ensuring a superb balance of convenience and lifestyle.
Entrance
Double glazed entrance door leads to:
Entrance Porch
Double glazed windows to both front and side aspects, further door to:
Impressive Entrance Hallway 15'8 x 5'8
4.78m x 1.73m (15'8 x 5'8)Ceiling rose, real wood flooring, stairs to the first floor, understairs cupboards, doors to:
Living Room 15'3 x 12'8
4.65m x 3.86m (15'3 x 12'8)Ceiling rose, double glazed bay window to the front aspect, real wood flooring, stunning open log/coal fire with reclaimed period slate slate surround, feature old school style radiator.
Shower Room 6'10 x 5'4
2.08m x 1.63m (6'10 x 5'4)Smooth ceiling with downlighters, tiled flooring. A modern white suite comprises a w.c, sink unit and shower/steam cabinet enclosure. Slate flooring.
Dining Room 13'0 x 11'6
3.96m x 3.51m (13'0 x 11'6 )Coving to smooth ceiling, real wood flooring, feature fireplace, open access onto:
Kitchen/Family Room 17'1 x 12'6
5.21m x 3.81m (17'1 x 12'6)Smooth ceiling with downlighters, gorgeous lantern roof and bi-folding doors to the rear aspect presenting access to the garden, stunning slate tiled flooring. The kitchen comprises a beautiful range of storage units, complemented with Granite worktops, Built in fan oven and built in microwave combination oven, five ring gas hob with extractor fan over, integrated fridge/freezer. There is a separate island with inset stainless steel sink unit with mixer tap, integrated dishwasher, feature brick block tiling to walls, door to:
Utility Room 11'10 x 6'11 max
3.61m x 2.11m max (11'10 x 6'11 max )Smooth ceiling with downlighters, obscure double glazed window and independent door to the side aspect, tiled flooring, feature brick block tiling to walls. There are base and wall level storage units, complemented with roll edge worktops, inset one and a quarter bowl sink unit, space for washing machine and tumble drier, wall mounted combination boiler.
First Floor Landing
Coved ceiling, double glazed window to the side aspect, stairs to the second floor, doors to:
Bedroom One 15'3 x 11'7
4.65m x 3.53m (15'3 x 11'7)Double glazed bay window to the front aspect, feature wall mounted vertical radiator, feature fireplace.
Bedroom Two 13'0 x 9'9
3.96m x 2.97m (13'0 x 9'9)Coved ceiling, double glazed window to the rear aspect, feature wall mounted radiator, contemporary built in sliding wardrobes with stunning brick block tiling to centre.
Bedroom Three 8'3 x 7'1
2.51m x 2.16m (8'3 x 7'1)Coving to ceiling edge, double glazed window to the rear aspect, laminate effect wood flooring, radiator.
Family Bathroom/w.c 7'7 x 6'7
2.31m x 2.01m (7'7 x 6'7)Coving to ceiling edge, double glazed window to the rear aspect, tiling to walls, slate flooring. A four piece white suite comprises a tiled bath, w.c, tiled shower enclosure with electric shower, heated towel rail.
Second Floor Landing
Coved ceiling, double glazed window to the side aspect, doors to:
Bedroom Four 12'2 max 12'2
3.71m max 3.71m (12'2 max 12'2)Coving to ceiling edge, double glazed window to the rear aspect, built in contemporary wardrobes, radiator.
Bedroom Five/Office 13'10 x 6'1
4.22m x 1.85m (13'10 x 6'1)Two double glazed skylight windows, two eaves storage cupboards, radiator. Restricted head height.
Shower Room/w.c
Coving to ceiling edge, double glazed window to the rear aspect, laminate wood effect flooring. A white suite comprises a w.c, sink unit, tiled shower enclosure, radiator.
South Facing Garden
The rear garden measures approximately 60 feet in length and commences with a quality slate patio area, the remainder is generously laid to lawn with mature trees and shrubs. Side access. Summer House with laminate flooring and power connected. Decking to the rear.
Independent Driveway
There is a driveway with parking for one large car. Shared access to the garage via a feature wrought iron gate.
Garage
Up and over cedar wood door. Power connected.
Energy Efficiency and Environmental Impact
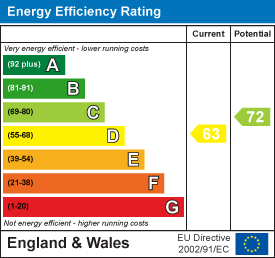
Although these particulars are thought to be materially correct their accuracy cannot be guaranteed and they do not form part of any contract.
Property data and search facilities supplied by www.vebra.com
