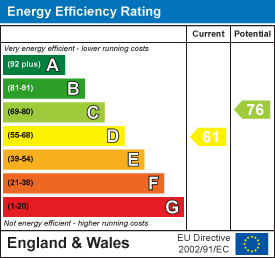.png)
Unit 10
Sir Frank Whittle Business Centre
Great Central Way
Rugby
Warwickshire
CV21 3XH
Alwyn Road, Bilton, Rugby
Guide price £365,000
3 Bedroom House
- No Upward Chain
- Modernisation Required
- Good Size Rear Garden
- Three Double Bedrooms
- Two Reception Rooms plus useful Work Room (former garage)
- Front Garden
- Lean-To with WC
- Extremely Popular Location with Great Potential
- VIRTUAL TOUR
Located on the extremely sought after Alwyn Road halfway between Bilton Village & Dunchurch this good size traditional bay fronted home has THREE DOUBLE BEDROOMS plus a GOOD SIZE GARDEN. In need of modernisation but offering great potential this property briefly comprises : Hallway, Two Receptions Room, Kitchen, Lean-To with WC & storage, Work Room (former garage), Three Double Bedrooms, Bathroom, Front Garden with parking and a wonderful secluded rear garden.
Hallway
Wooden part glazed front door with glazed side panel. Stairs to first floor. Doors off to Lounge, Dining Room and Kitchen. Radiator. Picture rail.
Lounge
Metal framed windows to the front aspect. Opens through to Dining Room. Radiator. Wood burner inset into chimney breast. Picture rail.
Dining Room
Double glazed square bay window to the rear garden. Opens into Kitchen area. Radiator. Coving. Inset spotlights.
Kitchen
Wooden window to the rear aspect. Part glazed door into Lean-To. Pantry cupboard. Space for a cooker. Sink. Range of base and eye level units. Quarry tile flooring. Range of base level units. Wall mounted combination boiler. Inset spotlights. Shelving. Wood panelling.
Lean-To
Double glazed door to the garden. Doors off to WC, brick built storage room and work room. Tiled flooring.
Work Room (former garage)
Double part glazed wooden doors to the front aspect. Radiator. Inset spotlights.
Landing
Doors off to all three double bedrooms and bathroom. Loft access hatch. Over-stairs cupboard. Single glazed window to the side aspect.
Bedroom One
Metal framed window to the front aspect. Radiator. Eaves cupboard. Picture rail.
Bedroom Two
Metal framed windows to the front and rear aspects. Radiator. Picture rail.
Bedroom Three
Metal framed window to the rear aspect. Radiator. Corner storage cupboard (former airing cupboard). Picture rail.
Bathroom
Metal window to the rear aspect. Radiator. Low flush WC. Wall mounted wash hand basin. Panelled bath. Wood effect flooring.
Front Garden
Enclosed by hedges and bushes. Partial concrete hard-standing with the rest being laid to lawn.
Rear Garden
Secluded and sizeable rear garden enclosed by a mixture of hedges, fences and bushes. Initial concrete area leading to primary lawned section with pond, winding pathway through to end portion of garden and borders. Final private part of the garden abuts farmland to the rear and has a workshop/shed and provision for growing fruit and veg.
Money Laundering Regulations
Should a purchaser(s) have an offer accepted on a property marketed by Ellis Brooke Estate Agents, they will need to undertake an identification check and be asked to provide information on the source and proof of funds. This is done to meet our obligations under Anti Money Laundering Regulations (AML) and is a legal requirement. We use a specialist third party service to verify your information. The cost of these checks is £25 (inc VAT) which is paid in advance, when an offer is agreed and prior to a sales memorandum being issued. This charge is non-refundable under any circumstances.
Energy Efficiency and Environmental Impact

Although these particulars are thought to be materially correct their accuracy cannot be guaranteed and they do not form part of any contract.
Property data and search facilities supplied by www.vebra.com






















