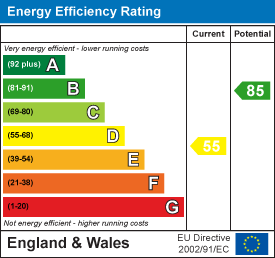
70 Tredegar Street
Risca
NP11 6BW
Twyn Road, Abercarn, Newport
Guide Price £200,000 Sold (STC)
3 Bedroom House - Semi-Detached
- THREE BEDROOM, SEMI-DETACHED FAMILY HOME
- GENEROUS FAMILY LOUNGE
- NO ONWARD CHAIN
- MODERN AND STYLISH KITCHEN
- DOUBLE STOREY EXTENSION TO REAR
- CONSERVATORY WITH BEAUTIFUL VALLEY VIEWS
- SOUGHT AFTER LOCATION
- SHORT COMMUTE TO LOCAL AMENTIES
- NEARBY SCHOOLS, SHOPS AND TRANSPORT LINKS
** GUIDE PRICE £200,000-£210,000 ** NO ONWARD CHAIN ** GENEROUS LIVING SPACE ** THREE DOUBLE BEDROOMS **
Nestled on TWYN ROAD, LLANFACH in the charming area of ABERCARN, this delightful THREE BEDROOM SEMI-DETACHED FAMILY HOME presents an excellent opportunity for those seeking comfort and convenience. The property boasts a GENEROUS FAMILY-SIZED LOUNGE, perfect for relaxation and entertaining, while the MODERN FITTED KITCHEN offers a stylish space for culinary pursuits. One of the standout features of this home is the CONSERVATORY, which provides a serene spot to enjoy spectacular views of the surrounding landscape, making it an ideal place to unwind after a long day. The THREE DOUBLE BEDROOMS ensure ample space for family living, and the FIRST-FLOOR FAMILY BATHROOM is both practical and well-appointed. This property is not only functional but also situated in a SOUGHT-AFTER LOCATION, close to a variety of amenities and excellent TRANSPORT LINKS. The absence of an onward chain adds to the appeal, allowing for a smoother transition into your new home. This semi-detached house is perfect for families or anyone looking to settle in a WELCOMING COMMUNITY. Do not miss the chance to make this lovely property your own.
EPC- D
COUNCIL TAX- B (Caerphilly)
ENTRANCE PORCH
LOUNGE
5.29 x 3.71 (17'4" x 12'2")Family sized lounge to front aspect with double glazed uPVC window, with French doors to front garden. Feature fireplace into chimney breast (blocked). Accessable from entrance porch. Leads to;
KITCHEN
3.25 x 3.69 (10'7" x 12'1")Modern fitted kitchen with high and low base storage units, wooden effect rolled worktops complete with ceramic hob, circulation fan over and electric oven, stainless steel sink and drainer with chrome mixer tap over. Spacings for appliances. Rear aspect double glazed uPVC window and twin central hearting radiator. Separate pantry and under stair storage space. Leads to;
CONSERVATORY
3.45 x 2.71 (11'3" x 8'10")Conservatory over looking valley views to the rear aspect. Double glazed uPVC window surround and French doors to rear garden. Twin central heating radiator present.
FIRST FLOOR LANDING
First floor landing with side aspect double glazed uPVC window. Loft hatch present. Access to;
BEDROOM ONE
3.26 x 3.68 (10'8" x 12'0")Double bedroom to rear aspect over looking spectacular views. Double glazed uPVC window and twin central heating radiator.
BEDROOM TWO
3.78 x 2.72 (12'4" x 8'11")Double bedroom to front aspect with double glazed uPVC window. Single central heating radiator present Storage cupboard over stairway housing gas combi boiler.
BEDROOM THREE
2.94 x 2.93 (9'7" x 9'7")Double bedroom to front aspect with with double glazed uPVC window. Single central heating radiator and original iron cast fire place present into chimney breast (blocked).
BATHROOM
1.67 x 2.23 (5'5" x 7'3")Bathroom suite with chrome mixer taps over, sink and low level WC. Skylight tube to roof to allow natural light and extractor fan to ceiling. Finished with uPVC panelling and twin central heating radiator,
OUTSIDE
FRONT: Lawned front garden with bush to boundary. Double tarmacked drive to front. French doors from family lounge.
SIDE: Side gated access that leads to rear garden and entrance porch.
REAR: Patio area with steps down to a lawned tier. Secondary tier build up to right hand side with stone chippings. Beautiful views over the valley and bushes to boundary.
TENURE
We are advised that this property is FREEHOLD.
Energy Efficiency and Environmental Impact

Although these particulars are thought to be materially correct their accuracy cannot be guaranteed and they do not form part of any contract.
Property data and search facilities supplied by www.vebra.com

















