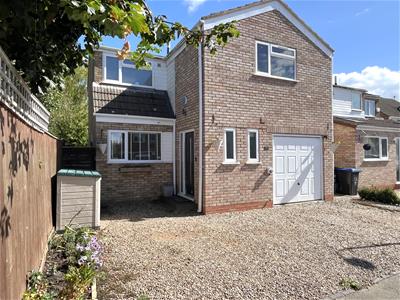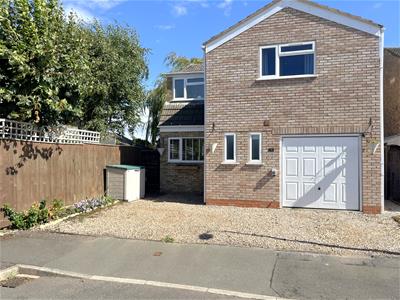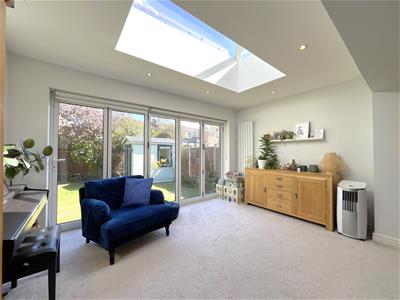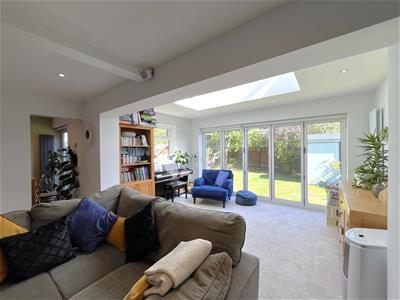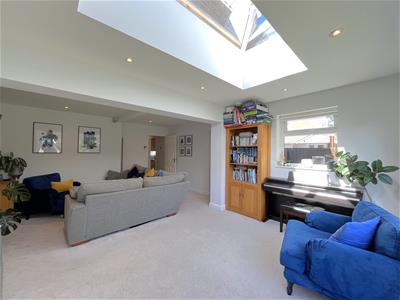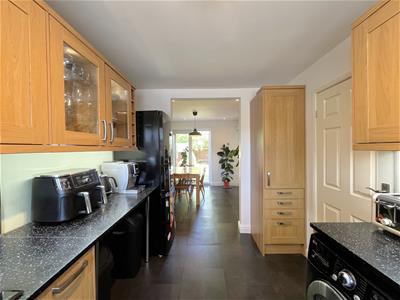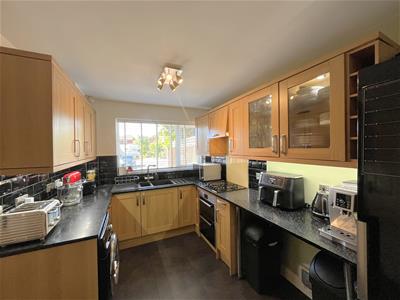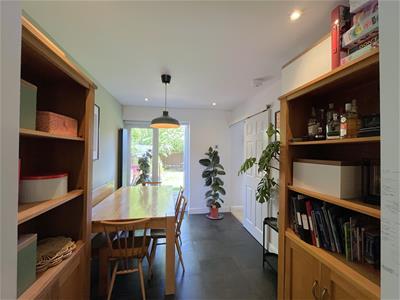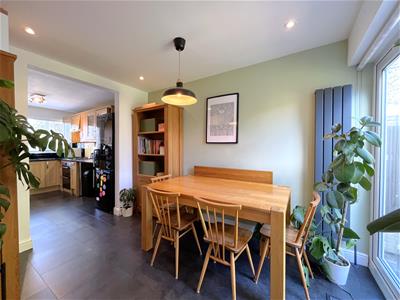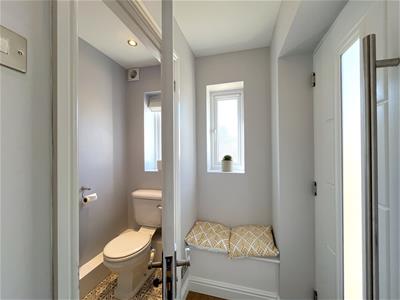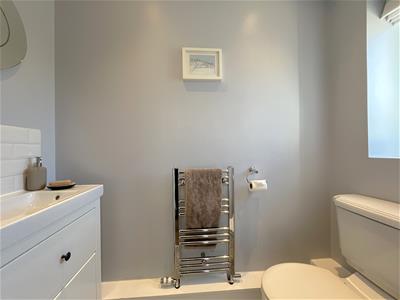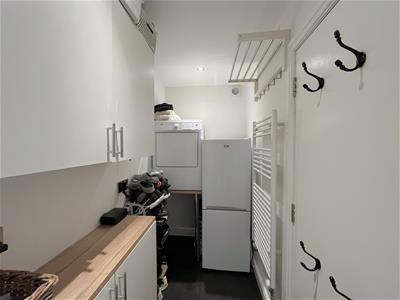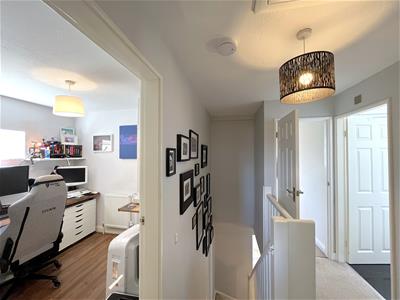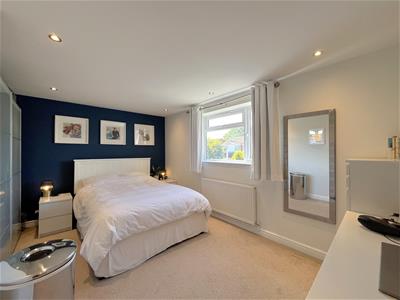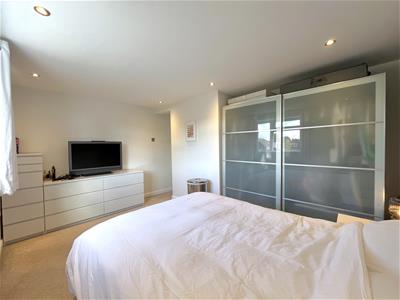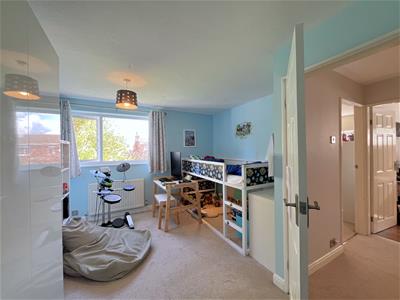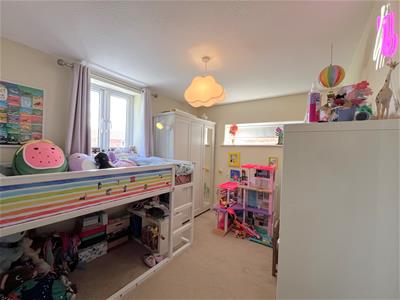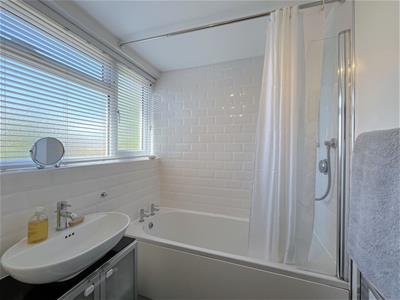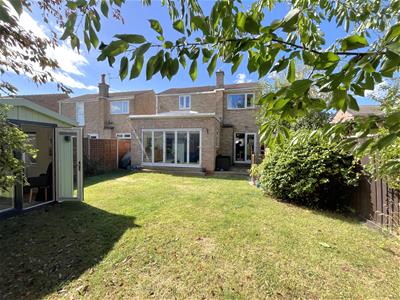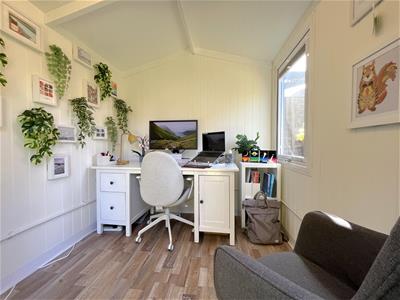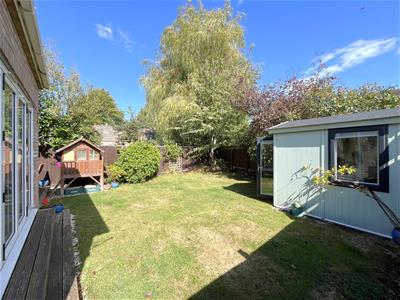Marten Close, Hampton Magna, Warwick
Price Guide £410,000 Sold (STC)
4 Bedroom House - Detached
- Substantial detached
- Extended both front and rear.
- Extended on the first floor.
- Stunning living room
- Through kitchen
- Leading into dining room
- Utility room, cloakroom
- Four good bedrooms
- End of cul-de-sac setting
- Home office Don’t miss it
Absolutely delightful! Substantially extended on both floors, this detached family residents now provides four handsome bedrooms. The extended ground floor accommodation offers a beautiful living room with large ceiling skylight, bifold doors open onto the garden with home office! Superbly presented throughout and viewing is highly recommended. End of cul-de-sac setting.
Entrance Hall
Double glazed front door opens into the extended Reception Hall with double glazed windows, laminate flooring and single panel radiator.
Cloakroom
with low-level WC, wash hand basin with mixer tap and drawers beneath, radiator, downlighters, and double glazed window.
Utility Room
2.4 m x 1.25 m (7'10" m x 4'1" m)with work surfacing, base units and double door eyelevel wall cupboard, heated towel rail, extractor fan, downlighters and door to the garage.
Fitted Kitchen
3.45 m x 2.45 m (11'3" m x 8'0" m)with dark square edge work surfacing extending around the room incorporating a one and quarter bowl sink unit with mixer tap and a four ring gas hob, base units beneath include the Bosch double oven and leaves space and plumbing for washing machine. Breakfast bar, range of eye-level wall cupboards with with under unit lighting and additional illuminated glazed display cabinet. Double glazed window to the front. Larder cupboard with drawers. Square arch opens through to the
Dining Room
3.13 m x 2.41 m (10'3" m x 7'10" m)with double glazed patio doors to the rear garden, tall double panel radiator and sliding door through to the
Impressive Extended Lounge/Dining Room
5.67 m x 4.49 m max' red' to 4.29 m (18'7" m x 14'This room has been thoughtfully extended, with large double glazed ceiling roof light, and sliding bifold patio doors, it has downlighters, two tall double panel radiators and return door to the Reception Hall.
Staircase & Landing
Staircase from the Reception Hall leads to the First Floor Landing with access to the roof space.
Bedroom One - Front
4.45 m x 3.41 m maximum (14'7" m x 11'2" m maximumDouble glazed window, radiator, and downlighters.
Bedroom Two - Rear
4.25 m max' by 3.45 m max' reducing to 2.45 (13'1This bedroom was the master bedroom prior to the extension, and has a double glazed window to the rear and radiator.
Bedroom Three - Rear
3.47 m x 2.66 m (11'4" m x 8'8" m )with double glazed windows to two aspects. Radiator.
Bedroom Four - Side
2.55 m x 2.5 m (8'4" m x 8'2" m )with radiator, laminate flooring and double glazed window.
Refurbished Family Bathroom
has a white suite with panelled bath having adjustable shower over, wash hand basin with mixer tap set in vanity cupboard, low-level WC. shaver point, extractor fan, large tiled areas, tiled floor and heated towel rail.
OUTSIDE
The property noticeably occupies a delightful position at the end of a cul-de-sac setting with off road parking and access to a
Single Garage
with electric lighting, power and personal door into the utility room.
REAR GARDEN
The delightful garden is mainly laid to lawn with decked patio adjoining the property and perimeter borders. The garden enjoys a good degree of privacy with established tree.
HOME OFFICE
2.13m m x 2.12m (6'11" m x 6'11" )Charming home office with double glazed windows, patio doors, wood effect flooring, electric lights and power.
GENERAL INFORMATION
Property is freehold and all main services are connected.
Energy Efficiency and Environmental Impact
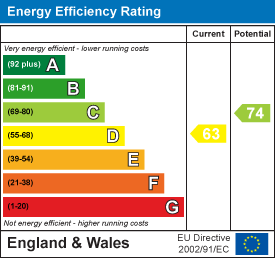
Although these particulars are thought to be materially correct their accuracy cannot be guaranteed and they do not form part of any contract.
Property data and search facilities supplied by www.vebra.com

