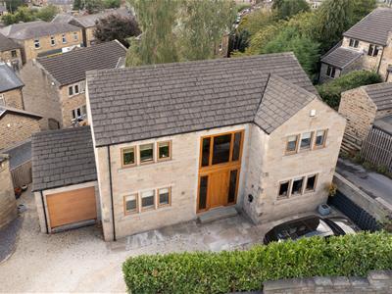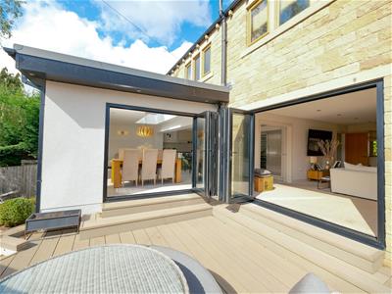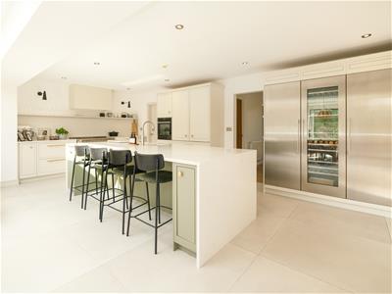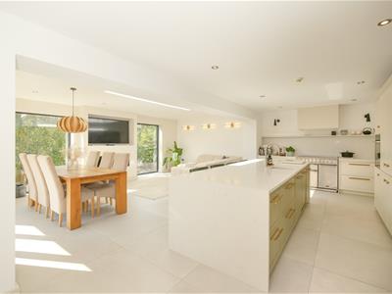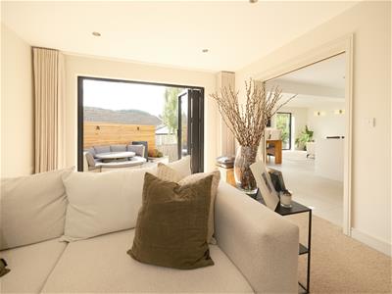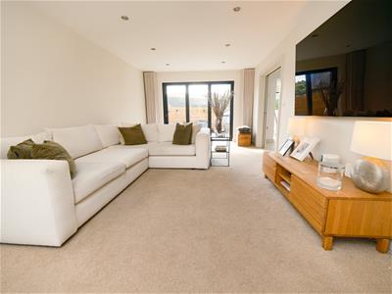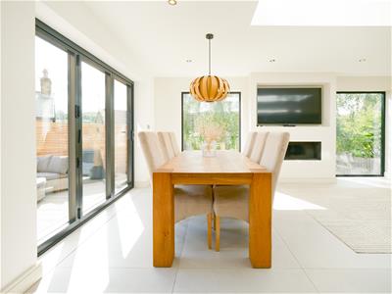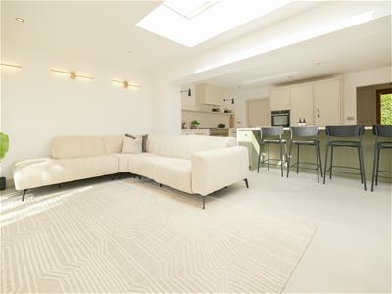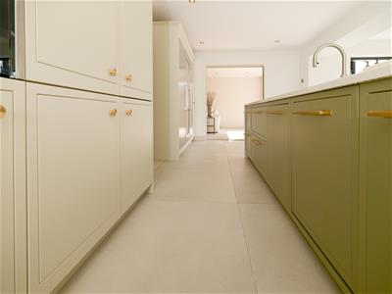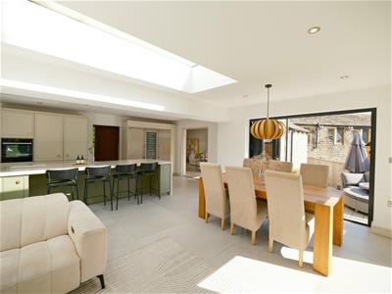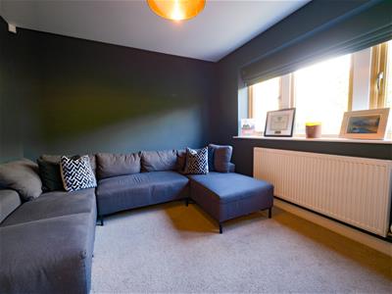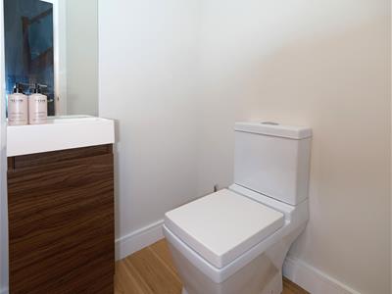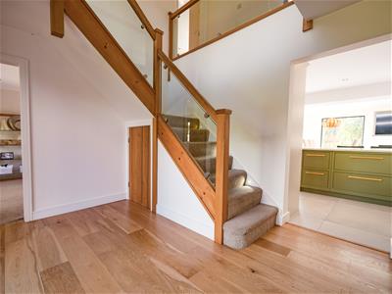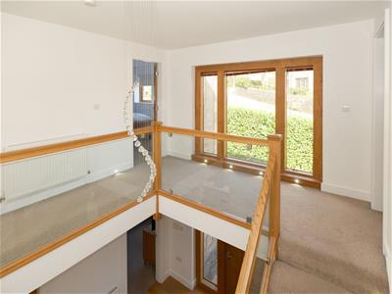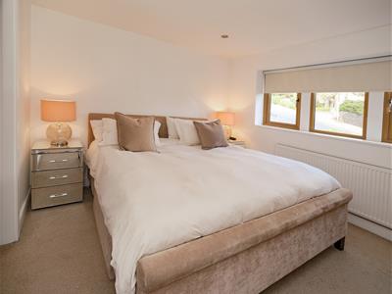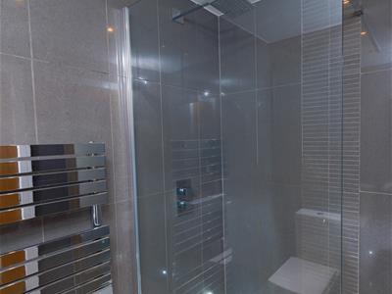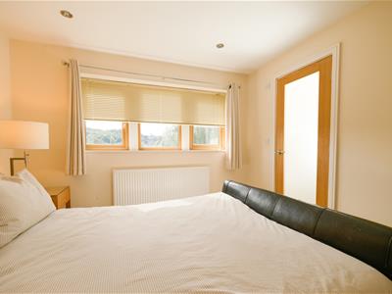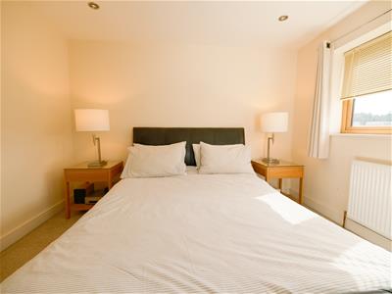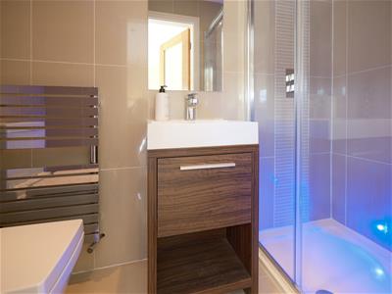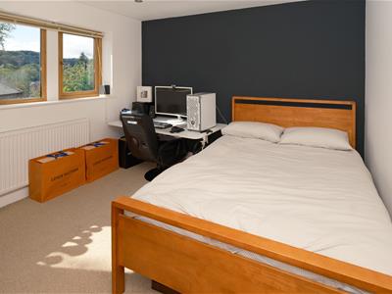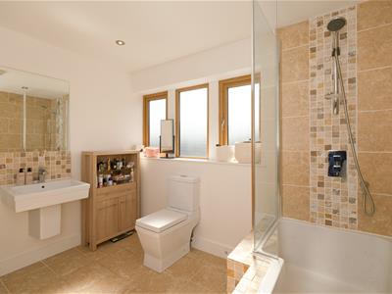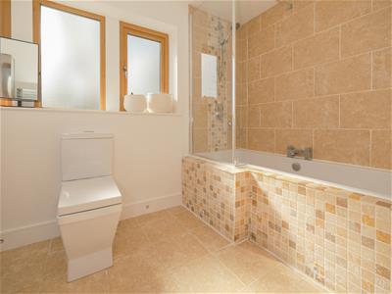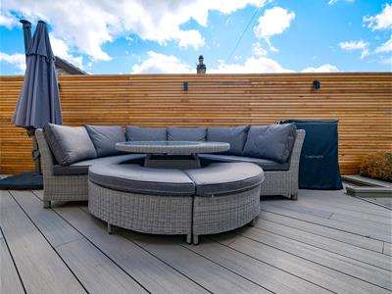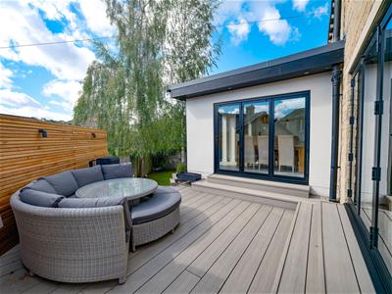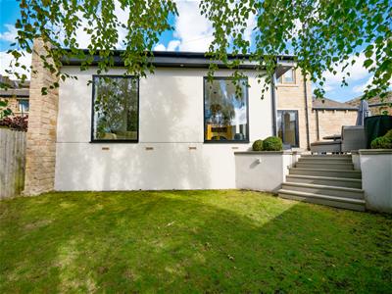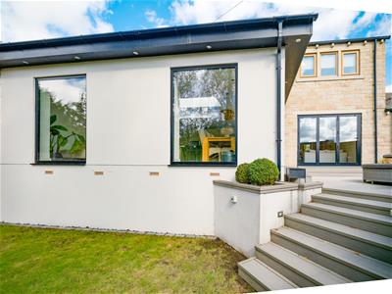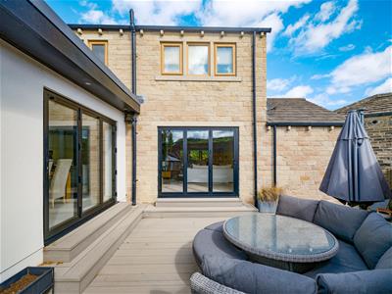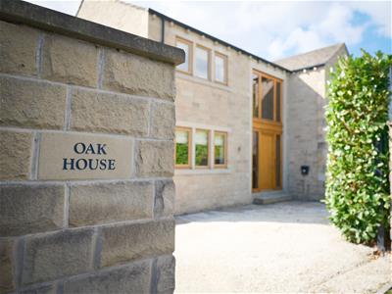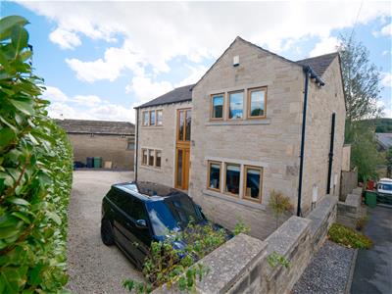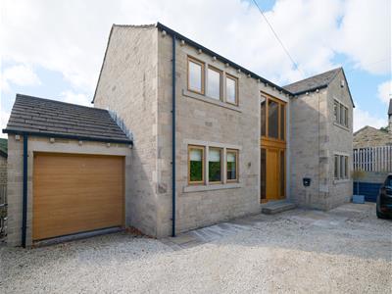26 Victoria Street
Holmfirth
Huddersfield
HD9 7DE
Oak House, Denby Dale, HD8
Realistic Offers Considered £650,000
4 Bedroom House - Detached
- FOUR DOUBLE BEDROOM DETACHED FAMILY HOME
- HOUSE BATHROOM, TWO ENSUITES & DOWNSTAIRS WC
- EXTENDED TO CREATE A SUPERB 500SQFT OPEN PLAN LIVING DINING KITCHEN
- IMMACULATE AND CONTEMPORARY THROUGHOUT WITH QUALITY FIXTURES AND FITTINGS
- BEAUTIFUL HALLWAY WITH GALLERIED LANDING ABOVE
- GATED OFF ROAD PARKING AND GARAGE
- VILLAGE CENTRE LOCATION WITH VIEWS TO THE VIADUCT
A beautiful detached four bedroom family home in the heart of this popular village just a short walk from all the local amenities. The property has been extended creating a stunning 500sqft living dining kitchen as well as the two further reception rooms. Contemporary throughout with quality fixtures and fittings the accommodation briefly comprises hallway, downstairs WC, snug/family room, lounge and open plan living dining kitchen. To the first floor off the galleried landing are four double bedrooms, two with ensuite shower rooms and a family bathroom. Gated off road parking, garage and enclosed garden.
Entrance
The oak framed front door opens to the stunning double height entrance hallway with oak floor and stairs sweeping to the first floor and doors off to the WC, understairs cupboard, snug, lounge and huge open plan living dining kitchen.
Snug
3.56m x 2.97m (11'8" x 9'9")A versatile second reception room with front aspect mullion windows.
WC
1.70m x 1.22m (5'7" x 4'0")Comprises a white low flush wc and wash basin in a vanity unit. Oak floor.
Lounge
6.76m x 3.61m (22'2" x 11'10")A lovely and light reception room with front aspect mullion windows and bi-fold doors to the garden. Pocket doors open to the amazing open plan living dining kitchen. Down lighters.
Utility
2.26m x 1.70m (7'5" x 5'7")The underfloor heating runs through to the utility and there is plumbing for a washer and space for a dryer. Gas central heating boiler.
Living Dining Kitchen
7.44m x 7.06m (24'5" x 23'2")This huge space which is over 500 square feet has been fitted with a very high end kitchen with large island unit in a pale quartz with integral sink and Quooker boiling water tap with a tiled floor and under floor heating. Appliances include stainless steel fridge, freezer, dishwasher, oven and range cooker. Bi-fold doors open to the garden and an inner door to the utility. Plenty of space for dining table and sofas etc... Bi-fold doors and windows look over the garden towards the viaduct.
First Floor Landing
Doors open off the galleried landing to the bedrooms and bathroom. Large oak framed front aspect window.
Master Bedroom
4.83m x 3.53m (15'10" x 11'7")A kingsize bedroom with a dressing area, down lighters and front aspect windows. A door opens to the ensuite.
Ensuite
2.21m x 1.47m (7'3" x 4'10")The fully tiled ensuite comprises a contemporary white suite including a semi pedestal wash basin, low flush wc and large walk in shower. Heated towel rail and down lighters.
Bedroom 2
3.35m x 3.23m (11'0" x 10'7")A double bedroom with lovely rear aspect views to the viaduct and a glazed door to the ensuite.
Ensuite
2.34m x 0.99m (7'8" x 3'3")A fully tiled ensuite comprising a white low flush wc, wash basin in a vanity unit and shower cubicle. Heated towel rail and down lighters.
Bedroom 3
3.35m x 3.25m (11'0" x 10'8")A double bedroom with rear aspect mullion windows with far reaching village views and down lighters.
Bedroom 4
3.58m x 3.30m (11'9" x 10'10")A fourth double bedroom with front aspect mullion windows and space for wardrobes.
Bathroom
2.92m x 2.36m (9'7" x 7'9")Comprises a semi pedestal wash basin low flush wc and bath with a shower over. Obscure mullion window and travertine tiled splash back. Down lighters.
Parking and Garage
The property has gated off road parking to the front and an attached garage.
Garden
To the rear of the property is an enclosed low maintenance garden ideal for entertaining.
Energy Efficiency and Environmental Impact

Although these particulars are thought to be materially correct their accuracy cannot be guaranteed and they do not form part of any contract.
Property data and search facilities supplied by www.vebra.com
