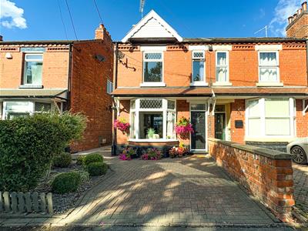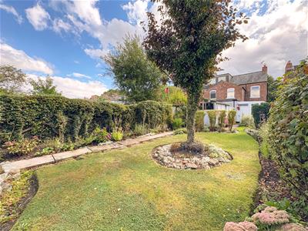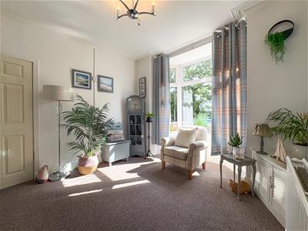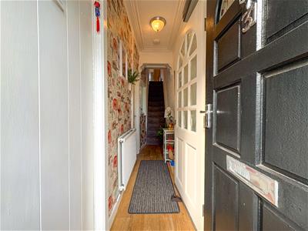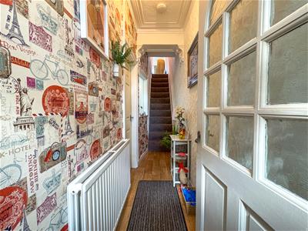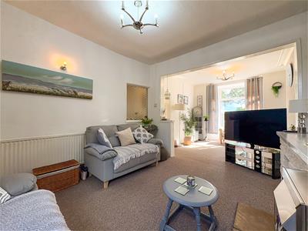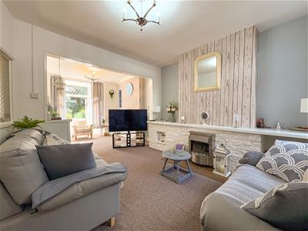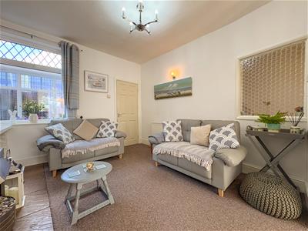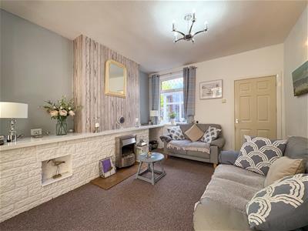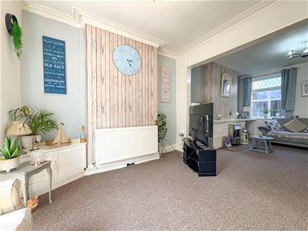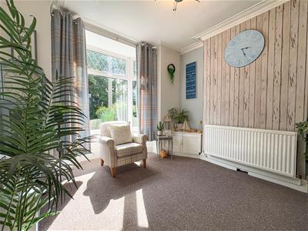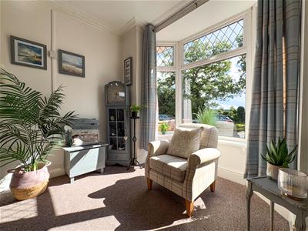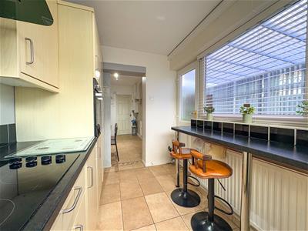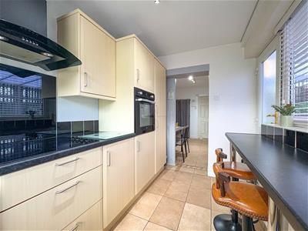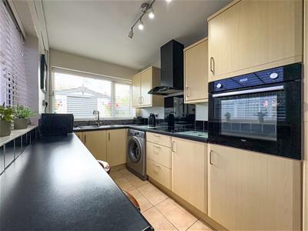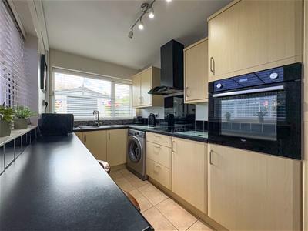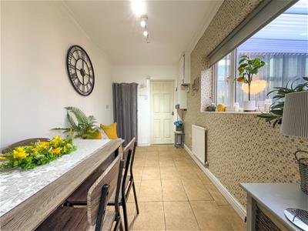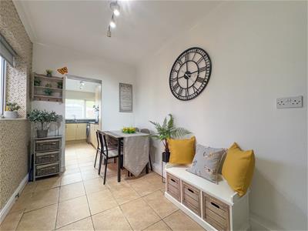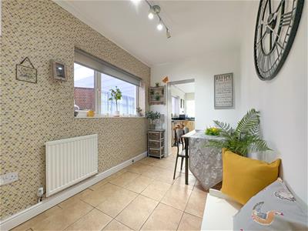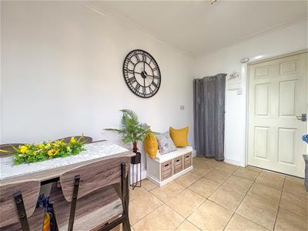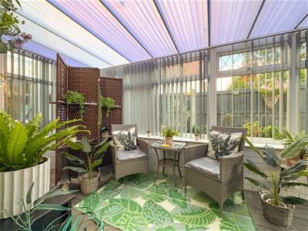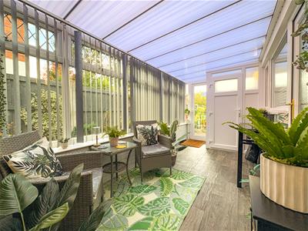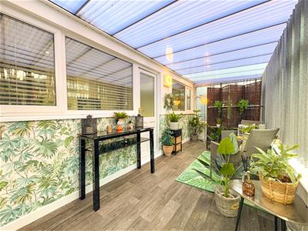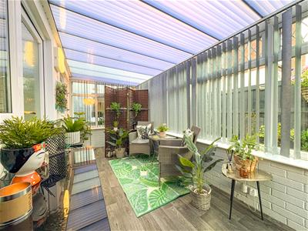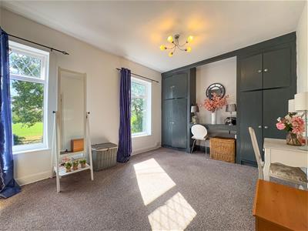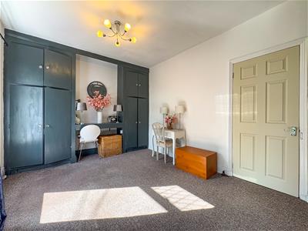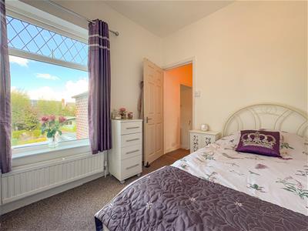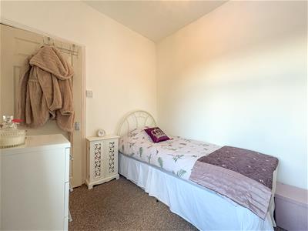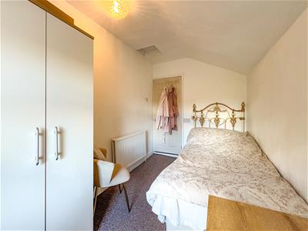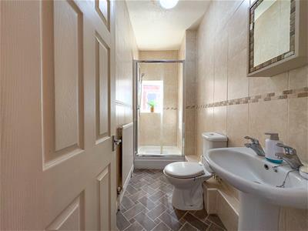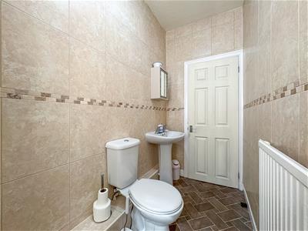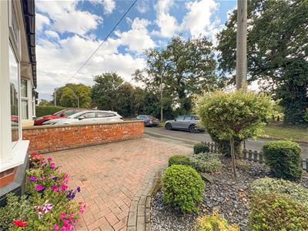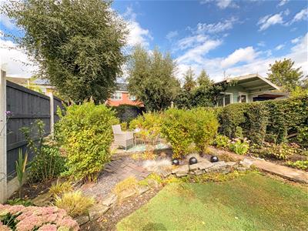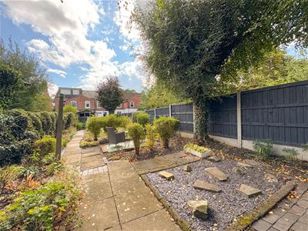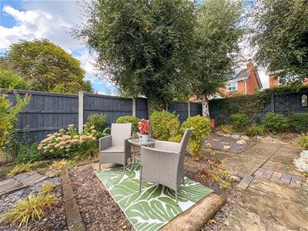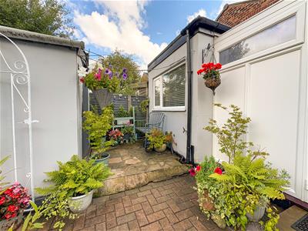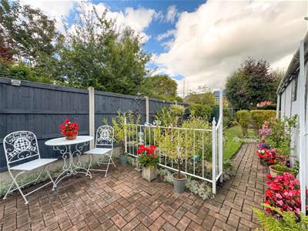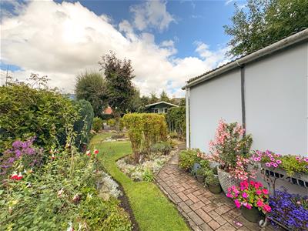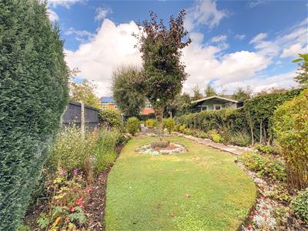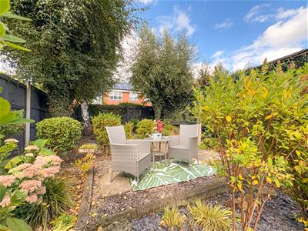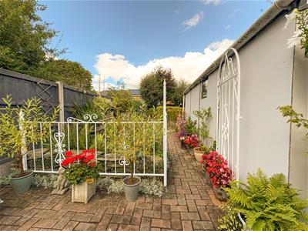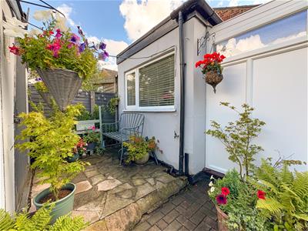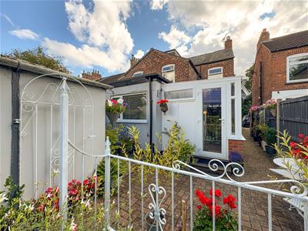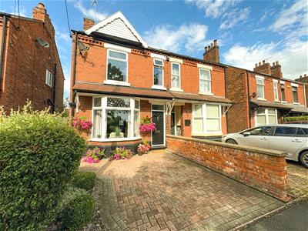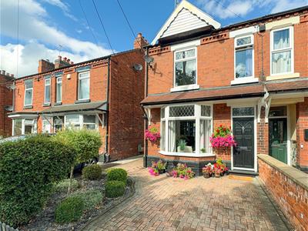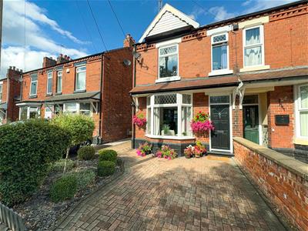
16 High Street
Congleton
CW12 1BD
Crewe Green Avenue, Haslington, Crewe
£289,950
3 Bedroom House - Semi-Detached
- Charming Three Bedroom Semi-Detached Home
- Highly Sought After Location of Haslington
- Superb Sized Lounge & Dining Area
- Modern Kitchen With Integral Appliances
- Bright & Airy Conservatory
- Downstairs WC
- Private Driveway & Generous Rear Garden
- Ideal For First Time Buyers, Young Families Or Those Looking To Downsize
- Within Walking Distance Of Local Shops, Pubs & Schools
- Close To Crewe Railway Station & Major Road Links Including The M6
We are delighted to present to the market this charming three-bedroom semi-detached home set in the semi rural location of Haslington, a highly sought-after Cheshire village known for its welcoming community, excellent local amenities, and easy access to Crewe and Sandbach.
This well-presented property offers a fantastic balance of traditional character and modern living.
You are firstly welcomed into a separate entrance hallway and then you are greeted by a light and inviting superb size lounge perfect for relaxing evenings, which flows seamlessly into a versatile dining room, whilst to the rear of the home there is a modern fitted kitchen equipped with integral appliances.
The conservatory is spacious in size and has a bright and airy feel creating a wonderful everyday family space with direct access to the beautiful well cared for gardens.
To complete the downstairs accommodation there is a handy WC for your convenience.
The first-floor accommodation provides three bedrooms and a modern family shower room with double width shower enclosure.
The layout is ideal for first-time buyers, young families, or those looking to downsize without compromising on space.
Externally the property benefits from a private driveway to the front and a generous rear garden, offering both lawn and patio areas perfect for outdoor dining, or simply enjoying the sunshine.
There is also an outbuilding in the garden ideal for storing garden tools.
Situated in a quiet residential area, the home is within walking distance of local shops, pubs, and schools, while also being just minutes from Crewe railway station (ideal for commuters) and major road links including the M6.
We a feel a viewing is highly recommended to fully appreciate the location and internal space and features.
Entrance Hallway
Having a glazed panelled door from the porch giving access into the hallway- stairs rising to the first floor landing, ornate coving and double panelled radiator. Access into
Front Lounge
3.43 x 3.14 (11'3" x 10'3")Having a walk in double glazed UPVC bay window to the front aspect. Coving to ceiling, Double radiator. Opening into-
Sitting Room
3.65 x 2.08 (11'11" x 6'9")Having a brick built fireplace with wooden mantle and display shelving housing a contemporary electric fire with tiled hearth, double panelled radiator. Double glazed UPVC window to rear aspect. Door through to:
Dining Room
3.57 x 2.04 (11'8" x 6'8")Having a double glazed UPVC window to side aspect, opening into under stairs storage area, wall mounted central heating boiler, radiator, tiled flooring. Space for dining table and chairs and opening into:
Kitchen
3.64 x 2.08 (11'11" x 6'9")Having a range of wall cupboard and base units with work surfaces over incorporating a stainless steel sink and drainer with mixer tap and complementary splash back tiling, built in 4 ring electric hob with extractor hood over, oven, integrated fridge, integrated freezer, space and plumbing for washing machine. Breakfast bar with seating for four, radiator. Dual aspect windows having double glazed UPVC windows to rear and side aspect. UPVC obscure panelled door into the conservatory.
Conservatory
2.32 x 5.95 (7'7" x 19'6")Having double glazed UPVC windows to side and rear aspects and a double glazed UPVC door giving access to rear garden. UPVC obscure door into the ground floor W.C.
First Floor Landing
Having access to the loft, built in storage cupboard.
Master Bedroom
4.55 x 3.66 (14'11" x 12'0")Having built in wardrobe and built in airing cupboard, two double glazed UPVC windows to front aspect. Double radiator.
Bedroom Two
2.08 x 4.18 (6'9" x 13'8")Having a double glazed UPVC window to the rear aspect. Double radiator.
Bedroom Three
2.9 x 2.12 (9'6" x 6'11")Having a double glazed UPVC window to rear aspect. Double radiator.
Shower Room
2.9 x 1.56 (9'6" x 5'1")Having a three piece suite comprising of a pedestal wash hand basin, push button low level W.C., walk in shower cubicle with glazed sliding door housing an electric shower. Tiled walls. Having an obscure UPVC window to side aspect, radiator.
Externally
To the front the property has a walled boundary, block paved driveway and shale garden housing a variety of shrubs and plants. Covered porch to the front of the property. The rear garden having fenced and hedged boundaries all round, mainly laid to shaped lawn with borders well stocked with a variety of trees shrubs and plants. Patio areas provide space for outside entertaining. Access gate to the side leading round to the front of the property.
AML REGULATIONS
We are required by law to conduct anti-money laundering checks on all those buying a property. Whilst we retain responsibility for ensuring checks and any ongoing monitoring are carried out correctly, the initial checks are carried out on our behalf by Movebutler. You will receive a link via email from Movebutler once you have had an offer accepted on a property you wish to buy. The cost of these checks are £30 (incl. VAT) per buyer, which covers the cost of obtaining relevant data and any manual checks and monitoring which might be required. This fee will need to be paid by you in advance, ahead of us issuing a memorandum of sale, directly to Movebutler, and is non-refundable.
Energy Efficiency and Environmental Impact
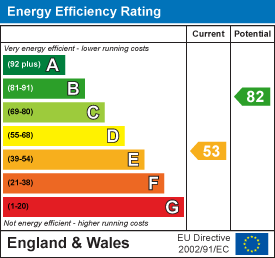
Although these particulars are thought to be materially correct their accuracy cannot be guaranteed and they do not form part of any contract.
Property data and search facilities supplied by www.vebra.com
