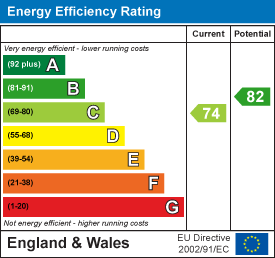
4 Wellgate
Clitheroe
Lancashire
BB7 2DP
Bawdlands, Clitheroe
£120,000
1 Bedroom Cottage - Terraced
- Stunning Terraced Cottage
- One Bedroom
- Three Piece En Suite Shower Room
- Open Plan Living
- Fully Renovated Throughout
- Move-in Ready
- On Street Parking
- Tenure Freehold
- Council Tax Band A
- EPC Rating C
FULLY RENOVATED ONE BEDROOM COTTAGE
Nestled in the charming area of Bawdlands, Clitheroe, this beautifully renovated one-bedroom cottage presents an exceptional opportunity for those seeking a delightful home or a lucrative rental investment. The property boasts a well-appointed reception room that welcomes you with warmth and character, perfect for relaxation or entertaining guests.
The newly fitted kitchen is a standout feature, offering modern conveniences and a stylish design that will inspire your culinary adventures. The bathroom has also been thoughtfully updated, ensuring a fresh and contemporary feel throughout the home.
This cottage is ideally suited for a single occupant or a first-time buyer looking to step onto the property ladder. Its prime location provides fantastic access to the vibrant town centre, where you can enjoy a variety of shops, cafes, and local amenities. Additionally, the Clitheroe Interchange is conveniently nearby, offering excellent public transport links for those who commute or wish to explore the surrounding areas.
A short stroll will take you to the picturesque Clitheroe Castle Grounds, perfect for leisurely walks and enjoying the beautiful scenery. This property truly encapsulates the essence of comfortable living in a sought-after location. Don’t miss the chance to make this charming cottage your own.
For the latest upcoming properties, make sure you are following our Instagram @keenans.ea and Facebook @keenansestateagents
Ground Floor
Entrance
Composite double glazed entrance door leading to an open plan kitchen/living area.
Open Plan Kitchen/Living Area
4.22m x 4.09m (13'10 x 13'5 )UPVC double glazed window, central heating radiator, range of panelled wall and base units with laminate work surfaces, breakfast bar, integrated Lamona oven with four ring electric hob and extractor hood, glass splashback, ceramic sink with draining board and mixer tap, integrated washing machine, integrated fridge, integrated freezer, spotlights, electric stove, fitted alcove storage, meter cupboard, herringbone wood laminate flooring and stairs to first floor.
First Floor
Landing
Smoke alarm and door to bedroom one.
Bedroom One
4.27m x 3.02m to widest point (14' x 9'11 to widesUPVC double glazed window, central heating radiator, loft access, spotlights, fitted reading lights, doors leading to above stairs storage, and en suite.
Above Stairs Storage
Contains the wall mounted boiler, fitted shelving unit and rails.
En Suite
1.93m x 0.99m (6'4 x 3'3)UPVC double glazed frosted window, central heating towel rail, dual flush WC, vanity top wash basin with mixer tap, direct feed rainfall shower with rinse head, extractor fan, spotlights, shaving point, partially tiled elevations and wood laminate flooring.
Energy Efficiency and Environmental Impact

Although these particulars are thought to be materially correct their accuracy cannot be guaranteed and they do not form part of any contract.
Property data and search facilities supplied by www.vebra.com























