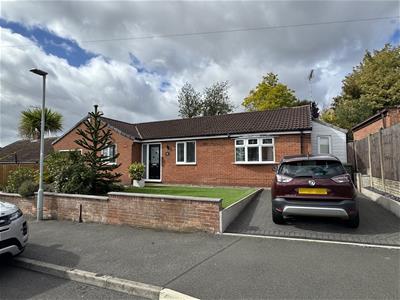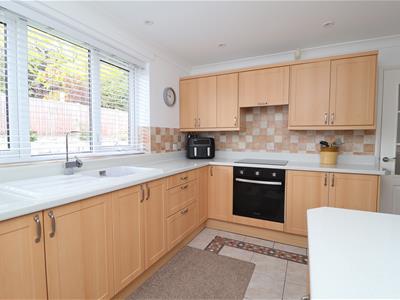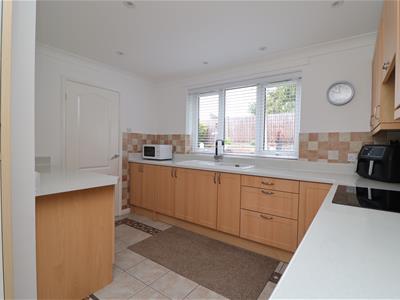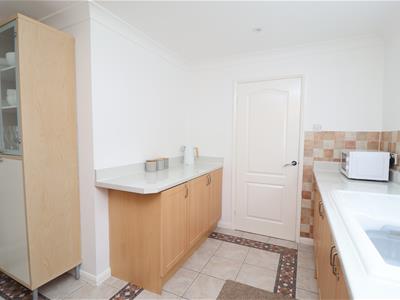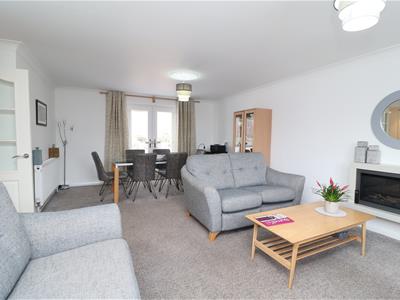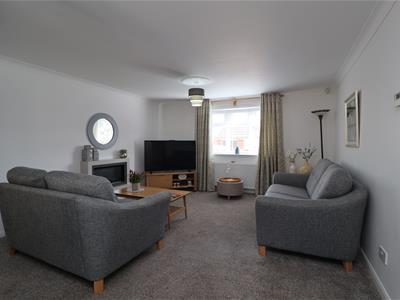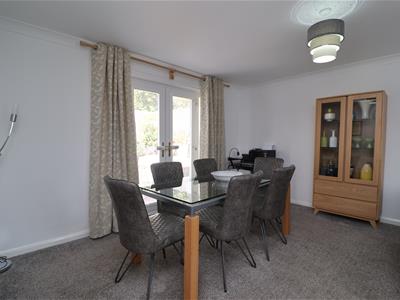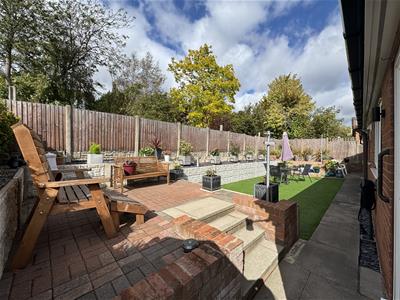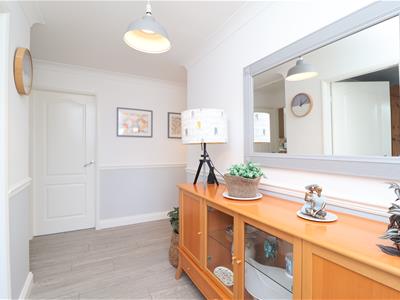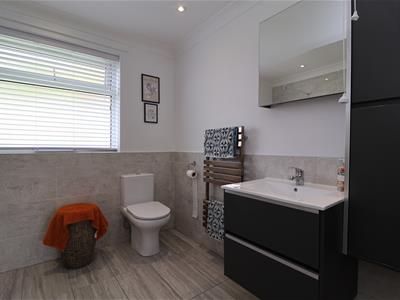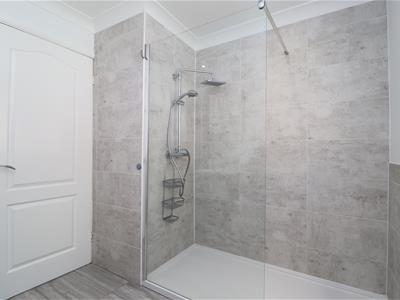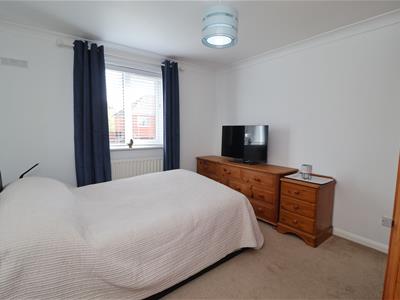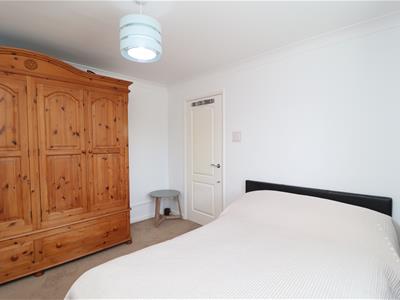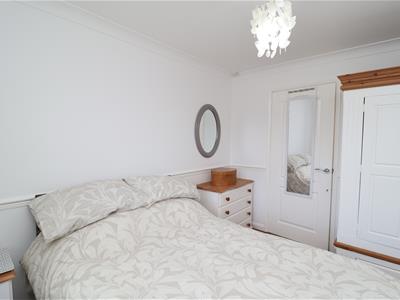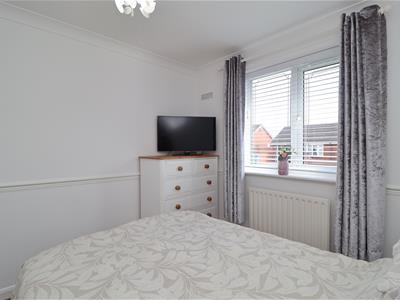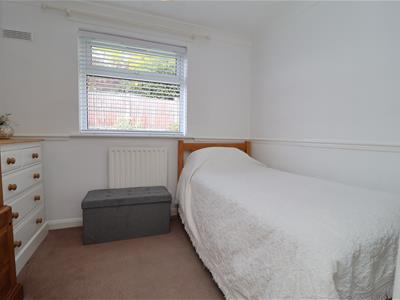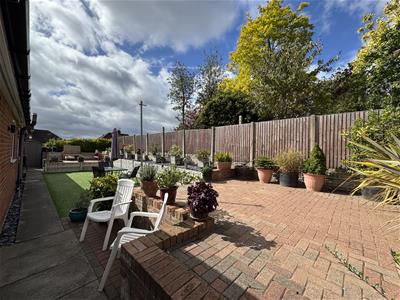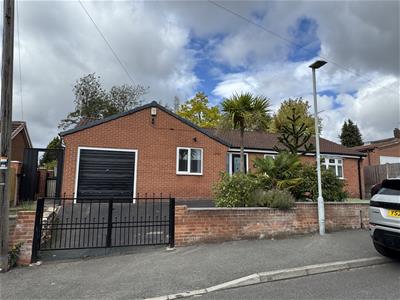
58 Bridge Street
Worksop
Nottinghamshire
S80 1JA
Sunfield Avenue, Worksop
Offers in the region of £325,000
3 Bedroom Bungalow - Detached
- Detached Bungalow With Attached Garage & Storage Room
- Three Bedrooms
- Large Lounge/Dining Room With French Doors Onto Gardens
- Well Appointed Kitchen With Separate Utility Room
- Immaculately Presented Throughout
- Two Driveways With Attached Garage
- Viewings Are Advised
- Located Just Off Shepherds Avenue
Welcome to this charming three-bedroom detached bungalow on Sunfield Avenue, Worksop, offering a warm and inviting home in a popular and well-connected location.
The property is perfectly set up for modern family living, boasting two driveways and an attached garage, providing plenty of parking and storage space. Inside, you’ll find a spacious lounge and dining room, filled with natural light thanks to the patio doors that open directly onto the rear garden – perfect for relaxing or entertaining.
There are three comfortable bedrooms, a stylish shower room, and a well-appointed kitchen with a separate utility room, making day-to-day living easy and practical.
The low-maintenance rear garden has been thoughtfully designed across various levels, featuring a patio area ideal for summer evenings, an artificial lawn for year-round greenery, and a lean-to storage area or workshop, offering plenty of flexibility.
With its welcoming feel, great layout, and excellent outdoor space, this lovely bungalow is ready to move into and enjoy – a perfect place to call home.
Ground Floor
Entrance Hall
A composite front door opens into a spacious and welcoming entrance hall, setting the tone for the rest of the home. From here, you have access to all the rooms within the bungalow, creating a practical and flowing layout. The laminate flooring adds a modern touch while being easy to maintain.
Lounge/Diner
The dual-aspect lounge and dining room is a bright and airy space, featuring a uPVC bay window to the front elevation and French doors to the rear, allowing plenty of natural light to flow through. A modern wall-mounted electric fire with remote control creates a cosy focal point, while two radiators provide warmth throughout. Coving to the ceiling adds a touch of elegance, making this a perfect room for both relaxing and entertaining.
Kitchen
The kitchen is fitted with a range of matching wall and base units, complemented by a granite-effect worktop that provides ample preparation space. It features a sleek induction hob with extractor fan above, a fan-assisted electric oven, and a composite sink and drainer. The tiled flooring adds both style and practicality, while a door leads through to the utility room, offering additional space and convenience.
Utility Room
The utility room offers excellent additional storage and workspace with a range of matching wall and base units. There is space and plumbing for a washing machine and tumble dryer, along with a stainless steel sink and drainer for added practicality. This room also houses the recently fitted combi boiler. A uPVC window to the side elevation brings in natural light, while a uPVC door provides direct access to the rear garden.
Bedroom One
Bedroom One is a comfortable double room featuring a uPVC window to the front elevation, allowing plenty of natural light to fill the space. It offers ample room for bedroom furniture, creating a relaxing and inviting retreat.
Bedroom Two
Bedroom Two is another well-proportioned double room, featuring a uPVC window to the front elevation that brings in lots of natural light. This versatile space is ideal as a guest room, home office, or additional bedroom.
Bedroom Three
Bedroom Three is a cosy single room with a uPVC window to the rear elevation, overlooking the garden. It’s perfect for use as a child’s bedroom, guest room, or home office.
Shower Room
The shower room is fitted with a modern three-piece suite, comprising a walk-in double shower with a rainfall showerhead, a vanity sink unit with storage drawers, and a low-flush W/C. A uPVC obscure window to the rear elevation provides natural light while maintaining privacy. The room is finished with tiled flooring and half-height tiling to the walls, with full tiling around the shower area for a sleek, contemporary look.
Outside
Rear Elevation
The rear garden is designed for low maintenance, featuring artificial grass for year-round greenery. Set over multiple levels, it offers various patio areas perfect for outdoor seating and entertaining. There is also side gate access leading to the front of the property, as well as access to a lean-to storage room. This versatile space is constructed with composite materials and benefits from power and lighting, making it ideal for use as extra storage, a workshop, or even a home office.
Garage
The attached garage is a practical addition to the property, benefiting from both electricity and lighting. This makes it ideal not only for secure vehicle storage but also for use as a workshop or additional storage space.
Front Elevation
The front elevation of the property offers excellent kerb appeal, featuring two driveways – one leading directly to the attached garage and the other providing access to the pathway to the front door. The front garden is designed for low maintenance, with artificial grass and ornamental trees, creating an attractive and tidy appearance all year round.
Energy Efficiency and Environmental Impact
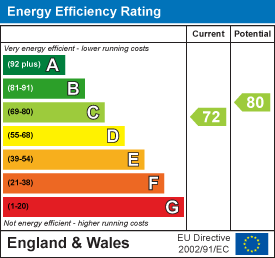
Although these particulars are thought to be materially correct their accuracy cannot be guaranteed and they do not form part of any contract.
Property data and search facilities supplied by www.vebra.com
