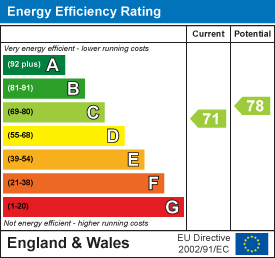SEAVIEW
£410,000
3 Bedroom Bungalow - Detached
- No Onward Chain
- Stunning Detached Modernised Bungalow
- Idyllic Coastal Village Location
- Comfortable 3 Bedroom Accommodation
- Exceptionally Well Presented
- Commanding Corner Position with Sea Views!
- Detached Garage & Driveway Parking
- Smart Modern Kitchen, Shower Room & Cloakroom W.C
- Short Stroll from Seagrove Bay
- Landscaped & Well Kept Gardens
Nestled in the charming coastal village of Seaview, this stunning detached bungalow presents an exceptional opportunity for discerning buyers seeking a modern and tranquil lifestyle. Spanning an impressive 996 square feet, the property boasts three well-proportioned bedrooms and a contemporary shower room, making it ideal for those looking for a little extra space.
Having undergone significant modernisation in recent years, the interior of the bungalow is both stylish and functional, ensuring comfort and convenience. The spacious reception room invites natural light, creating a warm and welcoming atmosphere. The property is set on an advantageous corner plot, offering delightful views of the sea, where one can enjoy watching passing cruise ships and sailboats.
The beautifully landscaped gardens are a true highlight, particularly the rear garden which faces due south, providing a perfect suntrap for relaxation and outdoor entertaining. With ample parking for up to five vehicles, this bungalow is not only practical but also perfectly positioned for those who appreciate the beauty of coastal living.
Just a short stroll away, Seagrove Bay awaits, featuring lovely beaches and scenic coastal walking routes that are perfect for leisurely afternoons. This idyllic location offers a unique blend of community spirit, peacefulness, and an abundance of fresh air, making it an appealing choice for anyone looking to embrace a coastal lifestyle.
In summary, this modernised bungalow in Seaview is a rare find, combining comfort, style, and a prime location. It is an opportunity not to be missed for those seeking a serene retreat by the sea.
Porch
1.52m x 1.35m (5'0" x 4'5")
Entrance Hall
3.96m x 1.83m plus storage (13'0" x 6'0" plus stor
Built-in Storage x2
Cloakroom W.C.
Lounge/Diner
5.54m x 3.84m (18'2" x 12'7")
Kitchen
4.24m plus recess x 2.49m (13'11" plus recess x 8'
Dining Room/Bedroom 2
4.22m x 2.69m (13'10" x 8'10")
Bedroom 1
3.30m plus wadrobes x 3.30m (10'10" plus wadrobes
Bedroom 3
2.90m including wradrobes x 2.69m (9'6" including
Shower Room
1.78m x 2.51m (5'10" x 8'3")
Garden
Being a well positioned corner plot the neat lawn sweeps around the side and along the front of the property. This well tended lawn is edged by the occasional shrub border. Gated accesses to either side lead to the Sunny South facing garden at the rear. Concrete pathways perfectly connect the gated accesses, porch entrance & driveway. To the rear, the landscaped garden has an emphasis on low maintenance with the vast majority neatly laid to paving. Raised brick built planters contain mature shrubs and a shrub border sits along the South boundary. Garden tap. Access to the converted garage. Wall and fence boundaries fully enclose the garden. External lighting.
Driveway Parking
The driveway offers spaces for 3-4 vehicles.
Detached Garage
5.03m x 2.31m (16'6" x 7'7")This has been extensively converted to create a multi-purpose room. Double-glazed door to garden. Up and over door still in situ. Two double glazed windows. Power & lighting. Full flooring and painted plasterboard walls and ceiling. Perfect hobby or garden room. Space for over spill appliances.
Council Tax
Band D
Tenure
Freehold
Flood Risk
Very Low Risk
Construction Type
Brick elevations, Concrete tile roof & cavity walls.
Mobile Coverage
Coverage includes EE, O2, Three & Vodaphone
Broadband Connectivity
Up to Ultrafast fibre available.
Services
Unconfirmed gas, electric, water and drainage.
Agents Note
Our particulars are designed to give a fair description of the property, but if there is any point of special importance to you we will be pleased to check the information for you. None of the appliances or services have been tested, should you require to have tests carried out, we will be happy to arrange this for you. Nothing in these particulars is intended to indicate that any carpets or curtains, furnishings or fittings, electrical goods (whether wired in or not), gas fires or light fitments, or any other fixtures not expressly included, are part of the property offered for sale.
Energy Efficiency and Environmental Impact

Although these particulars are thought to be materially correct their accuracy cannot be guaranteed and they do not form part of any contract.
Property data and search facilities supplied by www.vebra.com















