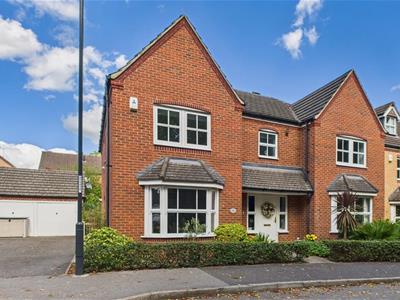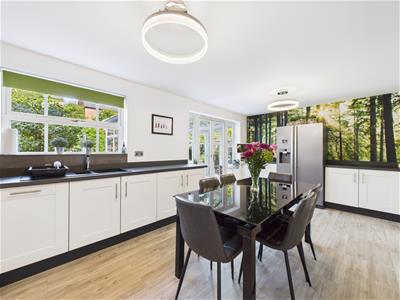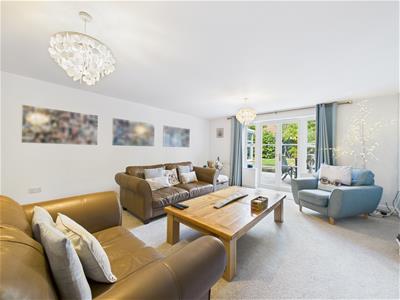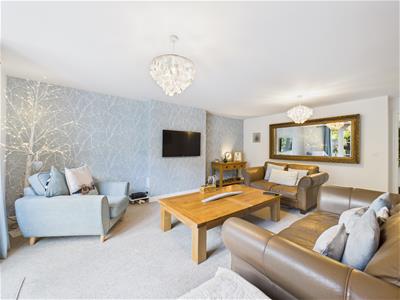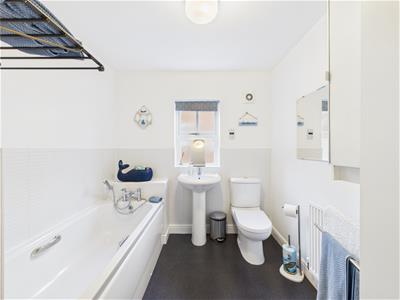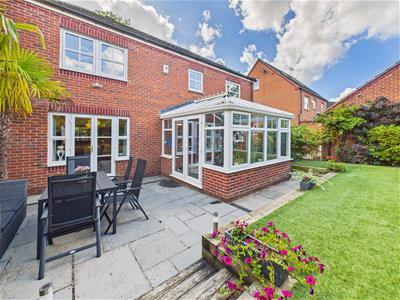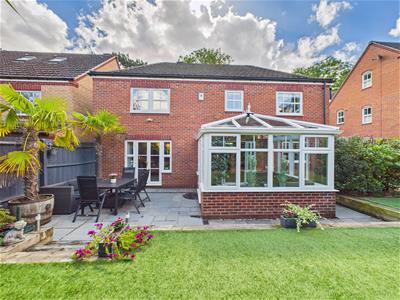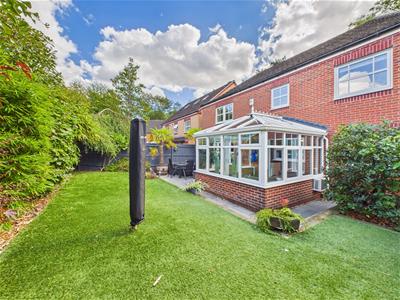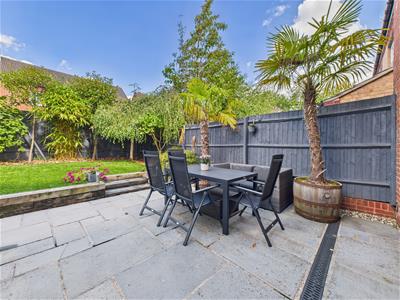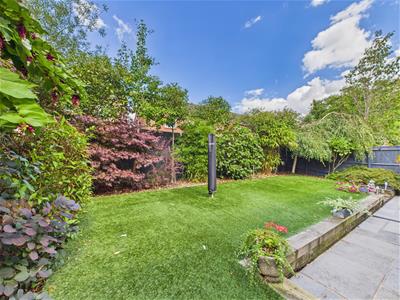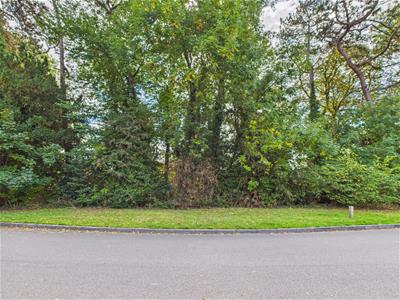
Fletcher and Company (Smartmove Derbyshire Ltd T/A)
15 Melbourne Court,
Millennium Way,
Pride Park
Derby
DE24 8LZ
Highfields Park Drive, Darley Abbey, Derby
Offers In Excess Of £575,000 Sold (STC)
5 Bedroom House - Detached
- Large Family Home
- Well Presented Throughout
- Popular Estate Location
- Spacious & Well Proportioned
- Private, Low Maintenance Garden
- Extremely Spacious Driveway
- Detached Double Garage
- Convenient Location for Amenities
- Close to City Centre Parks & Schooling
- Viewing Recommended
CLOSE TO DARLEY PARK & DARLEY ABBEY VILLAGE - This is a fabulous opportunity to acquire a large, detached family home with double garage tastefully presented with extremely spacious accommodation.
The property benefits from double glazing and gas central heating with spacious entrance hall, fitted guest cloakroom, large living room, separate sitting/family room, study, conservatory and upgraded breakfast kitchen with utility off.
The first floor landing leads to the principal bedroom with large en-suite bathroom, guest bedroom with en-suite shower room, three further double bedrooms and principal bathroom.
The property occupies a great location on the estate overlooking mature trees to front and featuring a low maintenance, private landscaped garden to rear with patio, artificial lawn and mature shrubs and trees. There is a double width driveway leading to a detached double garage.
The Location
The estate's location just of Broadway gives easy access into Derby City Centre and a complete range of services. There is a regular bus service running along the A6 between Derby and Belper. Fabulous parks including Markeaton and Darley Park are within easy reach, the latter offering pleasant walks along the banks of the River Derwent and a selection of amenities at Darley Abbey Mills. There is also an excellent choice of schooling in the area including Landau Forte, Saint Benedicts and Woodlands as well as Walter Evans, Markeaton and Saint Mary's Catholic primary schools.
Accommodation
Ground Floor Accommodtaion
Entrance Hall
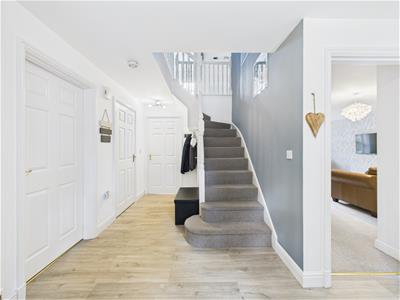 4.62 x 3.53 (15'1" x 11'6")An entrance door with double glazed sidelights provides access to spacious entrance hall with central heating radiator and staircase to first floor with under stair storage cupboard.
4.62 x 3.53 (15'1" x 11'6")An entrance door with double glazed sidelights provides access to spacious entrance hall with central heating radiator and staircase to first floor with under stair storage cupboard.
Fitted Guest Cloakroom
1.54 x 1.13 (5'0" x 3'8")Comprising low flush WC, pedestal wash hand basin and chrome towel rail/radiator.
Large Lounge
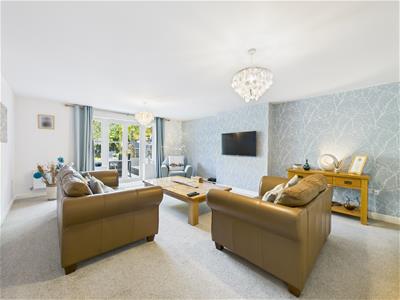 5.84 x 4.63 (19'1" x 15'2")Having two central heating radiators, TV/aerial point and double glazed French doors with matching side lights opening onto garden.
5.84 x 4.63 (19'1" x 15'2")Having two central heating radiators, TV/aerial point and double glazed French doors with matching side lights opening onto garden.
Family/Sitting Room
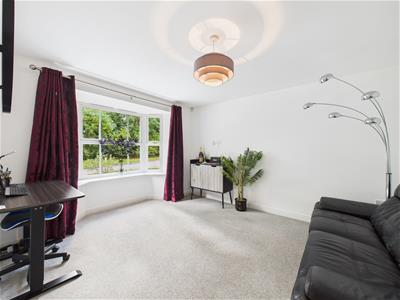 3.73 x 3.38 (12'2" x 11'1")With central heating radiator and double glazed cant bay window to front with pleasant view over mature trees.
3.73 x 3.38 (12'2" x 11'1")With central heating radiator and double glazed cant bay window to front with pleasant view over mature trees.
Conservatory
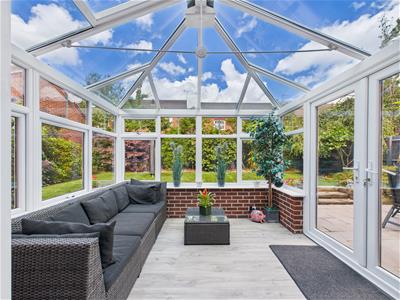 3.27 x 2.99 (10'8" x 9'9")This is a brick base, double glazed construction offering views over the garden which is accessed by French doors. The room benefits from an air conditioning/heating unit.
3.27 x 2.99 (10'8" x 9'9")This is a brick base, double glazed construction offering views over the garden which is accessed by French doors. The room benefits from an air conditioning/heating unit.
Study
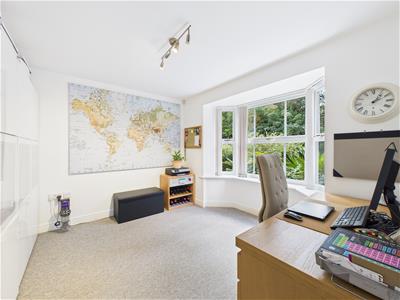 3.43 x 2.89 (11'3" x 9'5")With central heating radiator, telephone jack point, double glazed cant bay window to front again with view over mature trees.
3.43 x 2.89 (11'3" x 9'5")With central heating radiator, telephone jack point, double glazed cant bay window to front again with view over mature trees.
Refitted Breakfast Kitchen
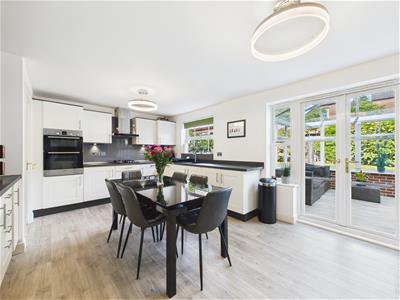 5.88 x 3.34 (19'3" x 10'11")Featuring granite effect preparation surfaces, tiled surround, inset one and a quarter sink unit with mixer tap, fitted base cupboards and drawers, complementary wall mounted cupboards with down lighting, four plate gas hob with extractor hood over, built-in double oven with grill, integrated dishwasher, appliance space currently housing an American style fridge/freezer (available by separate negotiation), central heating radiator, wall mounted gas fired boiler, double glazed window to rear and double glazed French doors to conservatory.
5.88 x 3.34 (19'3" x 10'11")Featuring granite effect preparation surfaces, tiled surround, inset one and a quarter sink unit with mixer tap, fitted base cupboards and drawers, complementary wall mounted cupboards with down lighting, four plate gas hob with extractor hood over, built-in double oven with grill, integrated dishwasher, appliance space currently housing an American style fridge/freezer (available by separate negotiation), central heating radiator, wall mounted gas fired boiler, double glazed window to rear and double glazed French doors to conservatory.
Utility
1.77 x 1.73 (5'9" x 5'8")Having granite effect worktop, tiled surround, inset stainless steel sink unit, gloss finish base cupboards, complementary wall mounted cupboards, appliance space suitable for washing machine and tumble dryer, central heating radiator and sealed unit double glazed door to side.
First Floor Accommodation
Having a semi-galleried landing with feature balustrade, central heating radiator and access to loft space.
Principal Bedroom
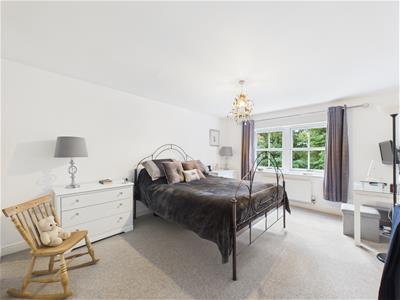 4.49 x 3.46 (14'8" x 11'4")With two central heating radiators, built-in wardrobes and double glazed window to front overlooking mature trees.
4.49 x 3.46 (14'8" x 11'4")With two central heating radiators, built-in wardrobes and double glazed window to front overlooking mature trees.
Large En-Suite Bathroom
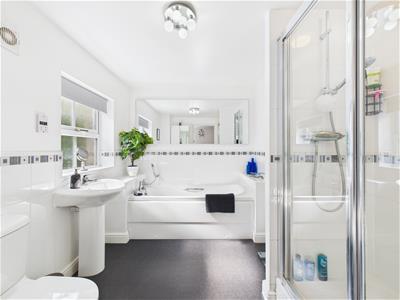 2.78 x 2.19 (9'1" x 7'2")Fully tiled with a white suite comprising low flush WC, pedestal wash handbasin, panelled bath, separate double shower cubicle, chrome towel rail/radiator, shaving point and double glazed window to front.
2.78 x 2.19 (9'1" x 7'2")Fully tiled with a white suite comprising low flush WC, pedestal wash handbasin, panelled bath, separate double shower cubicle, chrome towel rail/radiator, shaving point and double glazed window to front.
Bedroom Two
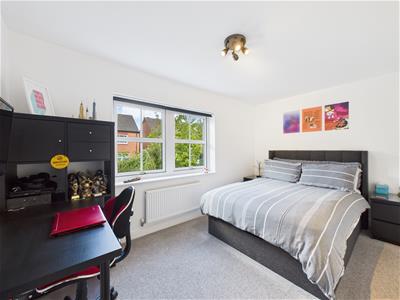 3.97 x 2.89 (13'0" x 9'5")With central heating radiator, built-in wardrobes and double glazed window to rear.
3.97 x 2.89 (13'0" x 9'5")With central heating radiator, built-in wardrobes and double glazed window to rear.
En-Suite Shower Room
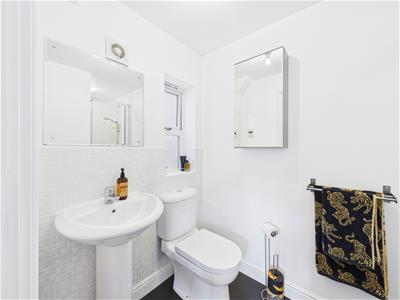 2.51 x 1.43 (8'2" x 4'8")Partly tiled with a white suite comprising low flush WC, pedestal wash handbasin, shower cubicle, central heating radiator, shaving point and double glazed window to side.
2.51 x 1.43 (8'2" x 4'8")Partly tiled with a white suite comprising low flush WC, pedestal wash handbasin, shower cubicle, central heating radiator, shaving point and double glazed window to side.
Bedroom Three
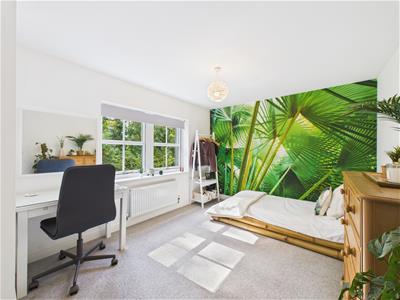 3.64 x 2.98 (11'11" x 9'9")With central heating radiator, built-in wardrobes and double glazed window to front with pleasant view of mature trees.
3.64 x 2.98 (11'11" x 9'9")With central heating radiator, built-in wardrobes and double glazed window to front with pleasant view of mature trees.
Bedroom Four
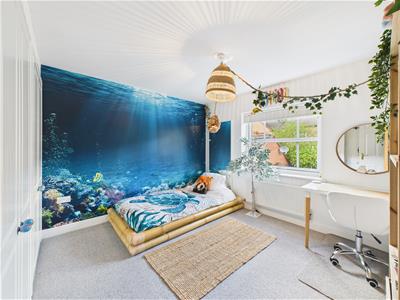 3.31 x 2.96 (10'10" x 9'8")With central heating radiator, built-in wardrobes and double glazed window to rear.
3.31 x 2.96 (10'10" x 9'8")With central heating radiator, built-in wardrobes and double glazed window to rear.
Bedroom Five
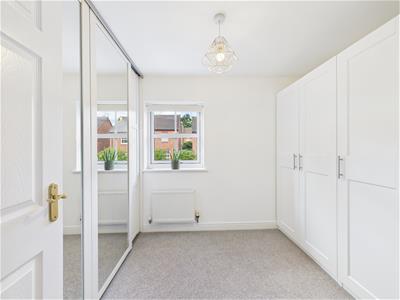 2.63 x 2.34 (8'7" x 7'8")With central heating radiator, built-in wardrobes and double glazed widow to rear.
2.63 x 2.34 (8'7" x 7'8")With central heating radiator, built-in wardrobes and double glazed widow to rear.
Principal Bathroom
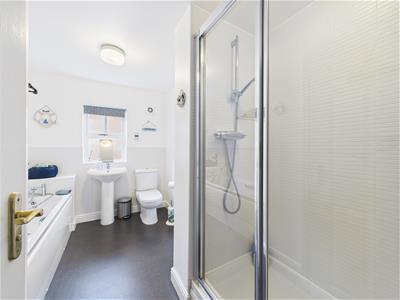 3.26 x 2.20 (10'8" x 7'2")Partly tiled with a white suite comprising low flush WC, pedestal wash handbasin, panelled bath, double shower cubicle, central heating radiator, shaver point, cupboard housing hot water cylinder and double glazed window to side.
3.26 x 2.20 (10'8" x 7'2")Partly tiled with a white suite comprising low flush WC, pedestal wash handbasin, panelled bath, double shower cubicle, central heating radiator, shaver point, cupboard housing hot water cylinder and double glazed window to side.
Outside
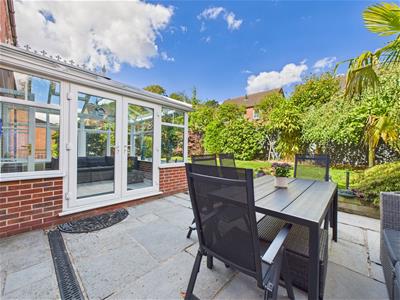 To the rear of the property is a pleasant, low maintenance garden featuring stone patio/terrace immediately off the conservatory. A sleeper edged border with steps leads to an artificial lawn with woodchip/herbaceous border containing mature shrubs and trees. The garden offers a good degree of privacy for an estate property and also features lighting, cold water hose tap, side gate to the large double width driveway providing ample off-road parking and access to the detached double garage with twin up and over doors.
To the rear of the property is a pleasant, low maintenance garden featuring stone patio/terrace immediately off the conservatory. A sleeper edged border with steps leads to an artificial lawn with woodchip/herbaceous border containing mature shrubs and trees. The garden offers a good degree of privacy for an estate property and also features lighting, cold water hose tap, side gate to the large double width driveway providing ample off-road parking and access to the detached double garage with twin up and over doors.
Council Tax Band
Estate Management
Please note there is an estate management charge of approximately £36 per annum.
Energy Efficiency and Environmental Impact
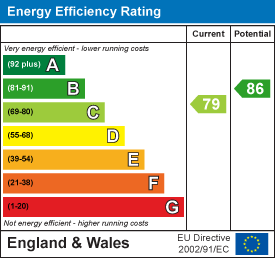
Although these particulars are thought to be materially correct their accuracy cannot be guaranteed and they do not form part of any contract.
Property data and search facilities supplied by www.vebra.com
