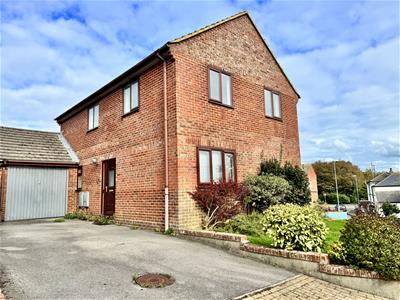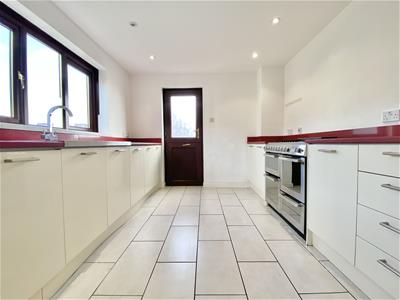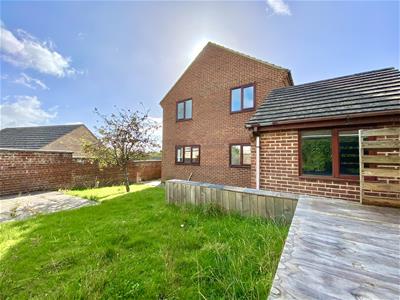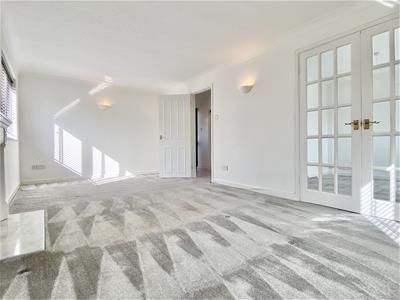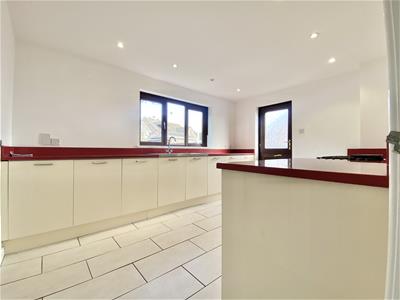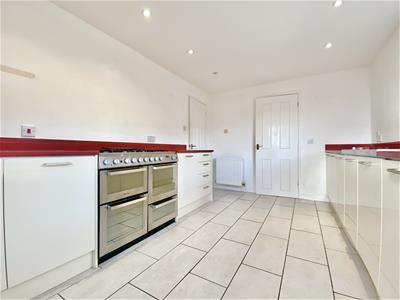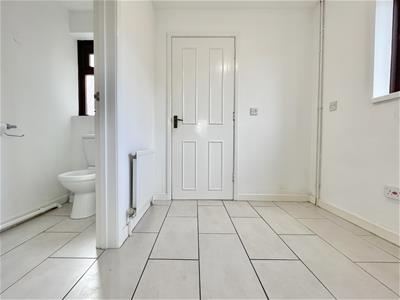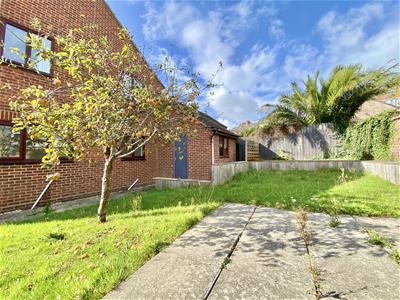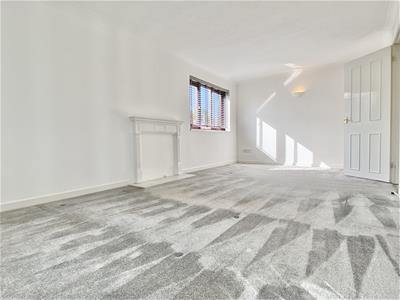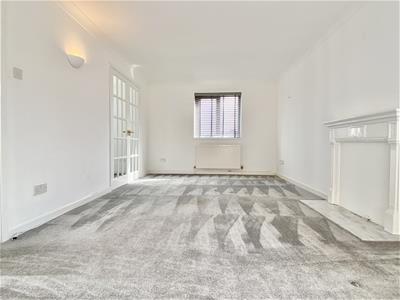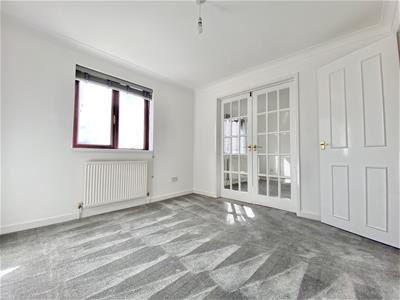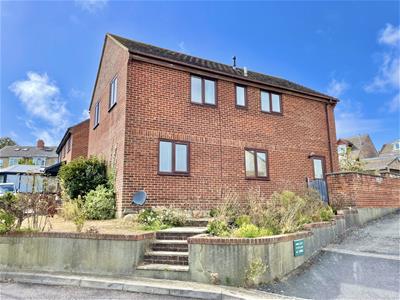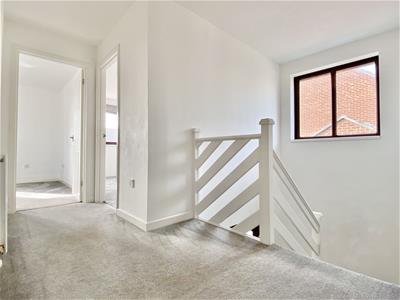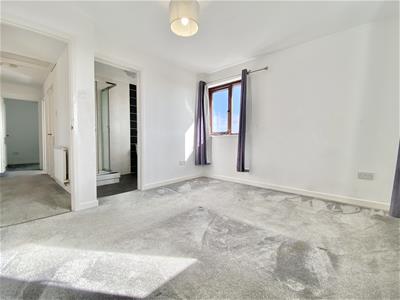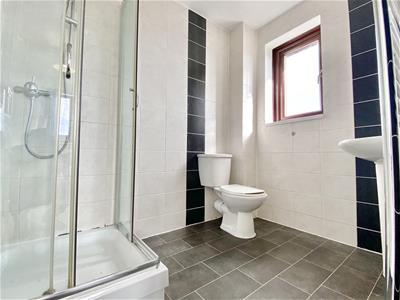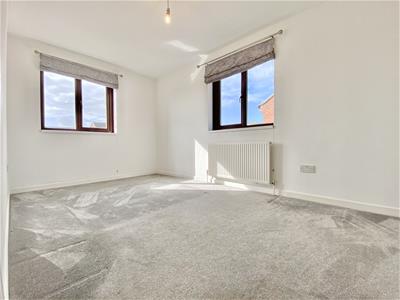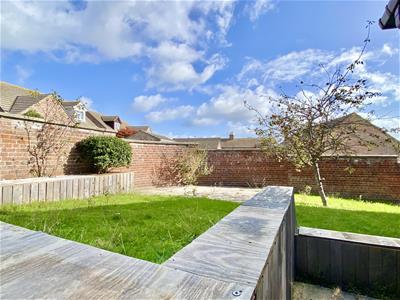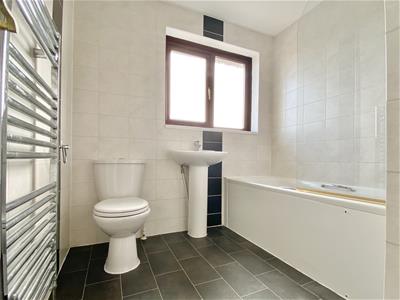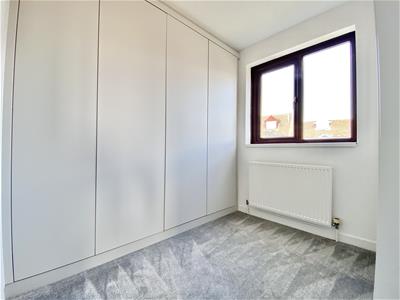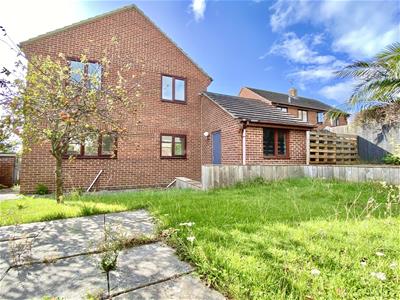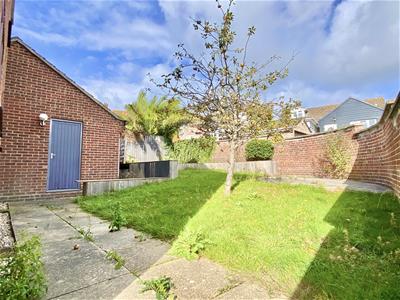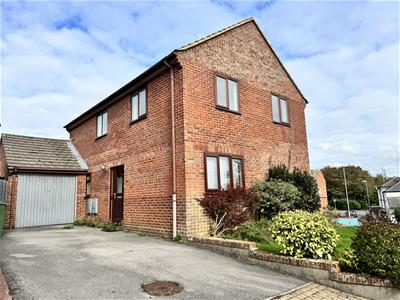
9 Westham Road
Weymouth
DT4 8NP
Rocky Knap, Weymouth
Offers Over £350,000 Sold
4 Bedroom House - Detached
- Detached family home
- Four bedroom family home
- Spacious kitchen with separate utility room
- Integral garage with power and lighting
- Excellent school catchment area
- Charming, enclosed rear garden
- Ample parking with driveway and garage
- Short stroll to amenities
- Ensuite in primary bedroom
- Quiet cul-de-sac nearby Weymouth Town
Set back from the road in the peaceful residential location of Rocky Knap, this spacious four-bedroom detached home offers a perfect blend of comfort, functionality, and family-friendly living. With well-kept front and rear gardens, off-road parking, and an integral garage, the property provides a warm welcome and plenty of space both inside and out.
The ground floor features a bright dual-aspect living room with French doors opening into a versatile dining area, ideal for entertaining or everyday family life. A generous kitchen overlooks the rear garden and is complemented by a utility room and convenient downstairs WC. The integral garage offers internal access, adding further practicality.
Upstairs, four bedrooms provide flexible accommodation, including a spacious principal bedroom with en-suite, and a modern family bathroom. One bedroom is currently used as a walk-in wardrobe, perfect for those seeking additional storage or a home office space.
The rear garden is fully enclosed, offering a private outdoor retreat with patio and lawned areas, alongside gated side access and a useful lean-to storage area.
Ideally suited to growing families, professionals, or those looking to upsize, this well-presented property combines generous living space with a quiet yet convenient location. With schools, transport links, and local amenities nearby, it’s a fantastic opportunity to enjoy modern living in a comfortable, well-connected setting.
Frontage
Set back from the road, the home enjoys a front garden, laid to lawn, with a variety of mature shrubbery. A paved pathway and patio steps lead to gated side access, while a private driveway provides off-road parking and access to the garage via an up-and-over door. Entry is through a double-glazed UPVC door , leading into the…
Entrance hall
A bright and spacious reception area featuring tiled flooring, a radiator, and a useful under-stairs storage cupboard housing the meters. Stairs lead to the first-floor landing, with internal doors leading to the main living areas.
Living room
6.1 x 3.2 ( 20'0" x 10'5")A generous dual-aspect living space filled with natural light, boasting large double-glazed windows, ceiling coving, and an attractive feature fireplace. French doors open directly into the adjoining dining room, creating a seamless flow for entertaining.
Dining room
3.1 x 3.0 (10'2" x 9'10")A versatile reception room with side-aspect window, ceiling coving, radiator, and ample space for dining.
Kitchen
4.1 x 3.0 (13'5" x 9'10")Overlooking the rear garden, the well-proportioned kitchen is fitted with a range of base units and a stainless-steel one-and-a-half bowl sink with mixer tap. There's space for a range-style oven, ceiling spotlights, and multiple power points. A stable-style UPVC door leads out to the garden, with further a further door providing access into…
Utility room
1.9 x 1.9 (6'2" x 6'2")Conveniently located off the kitchen, with a rear-facing, double glazed window, radiator, ceiling light, and space for white goods. Internal doors connect to both the garage and the…
Downstairs WC
1.9 x 0.9 (6'2" x 2'11")A side aspect WC, fitted with a low-level WC, wash basin with mixer tap, and an obscured, double glazed window.
Integral garage
5.0 x 2.7 ( 16'4" x 8'10")Featuring power, lighting, a rear-facing window, a door onto the rear garden, and an up-and-over door to the driveway.
First floor landing
A bright and airy space with side aspect, double glazed window, radiator, ceiling light, loft access, and an airing cupboard housing the combination boiler. Doors lead to all bedrooms and the family bathroom.
Bedroom one
3.5 x 3.2 (11'5" x 10'5")A spacious dual-aspect double bedroom with double glazed windows, a fitted radiator, a ceiling light, and door into the ensuite...
Ensuite
2.3 x 1.6 (7'6" x 5'2")Fully tiled and appointed with a corner shower cubicle, low-level WC, wash basin with stainless mixer tap, heated towel rail, and a side aspect, double glazed obscured window.
Bedroom two
4.5 x 2.5 (14'9" x 8'2")A large, dual-aspect double bedroom with a ceiling light, radiator, plenty of natural light and room for freestanding or built-in furniture.
Family bathroom
2.3 x 2.2 (7'6" x 7'2")Fully tiled side aspect bathroom, comprising a wall-to-wall bathtub with stainless mixer tap and shower attachment, low-level WC, hand wash basin with stainless mixer tap, heated towel rail, ceiling light, and an obscured, double glazed window.
Bedroom three
3.3 x 2.1 ( 10'9" x 6'10")A rear aspect bedroom with radiator, ceiling light, and double-glazed window.
Bedroom four/ Walk in wardrobe
2.9 x 2.1 (9'6" x 6'10")Currently used as a walk-in wardrobe, featuring built-in storage with shelving and hanging rails, rear-facing window, and ceiling lighting.
Rear garden
Wall and fence enclosed, the rear garden offers a mix of patio space and lawn, perfect for outdoor dining and entertaining. Gated access is available from both sides, along with a useful wooden lean-to storage area and a personal door into the garage.
Disclaimer
Direct Moves Estate Agents make no representations or warranties regarding the accuracy, completeness, or reliability of the property details provided. These details are for informational purposes only and should not be relied upon in any way. The information is not intended to form part of any contract and does not constitute an offer or guarantee by Direct Moves.
Energy Efficiency and Environmental Impact
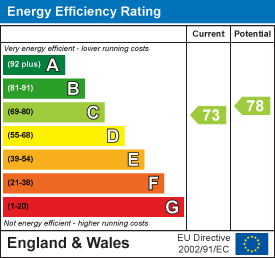
Although these particulars are thought to be materially correct their accuracy cannot be guaranteed and they do not form part of any contract.
Property data and search facilities supplied by www.vebra.com
