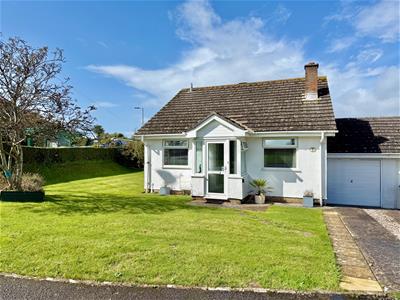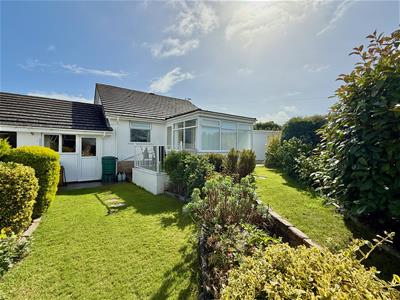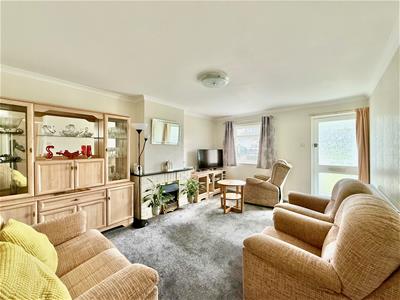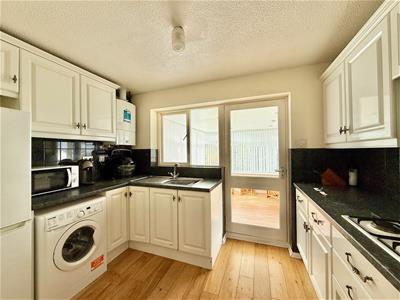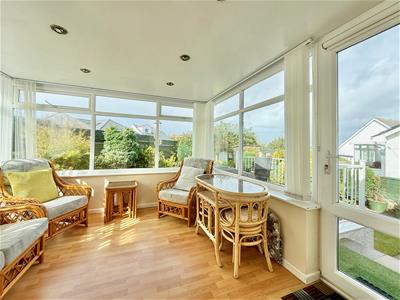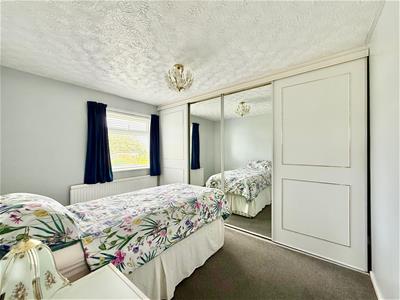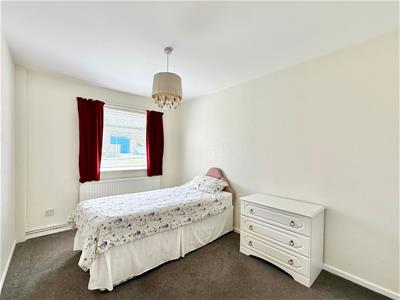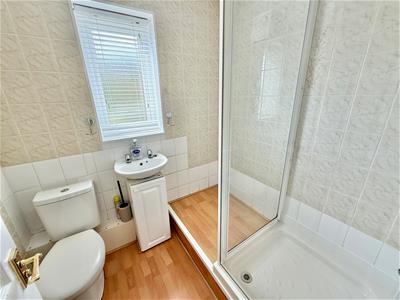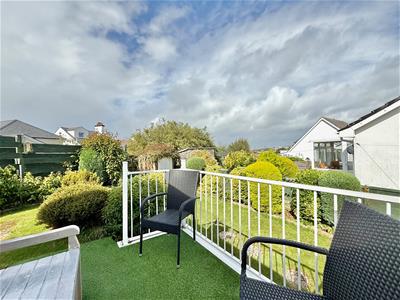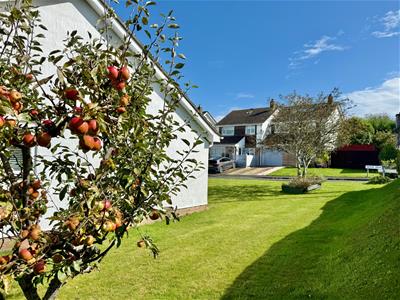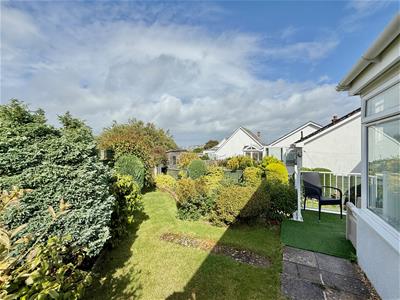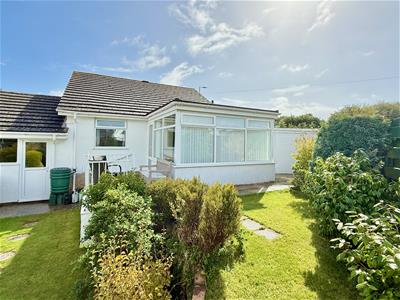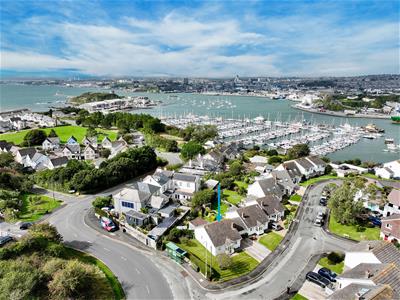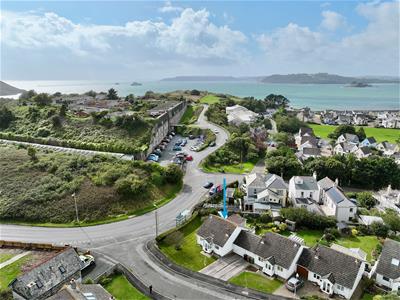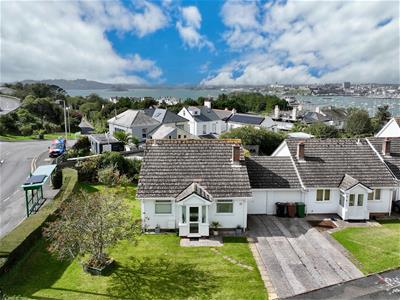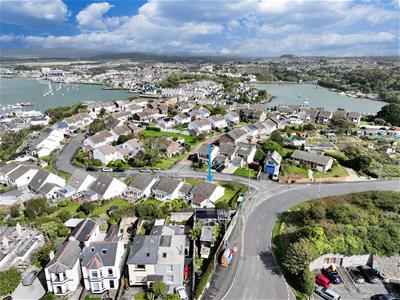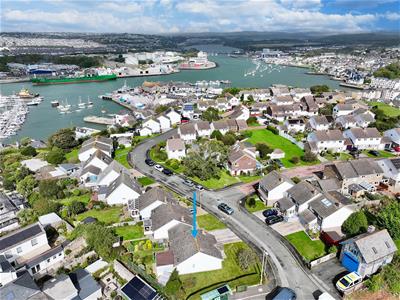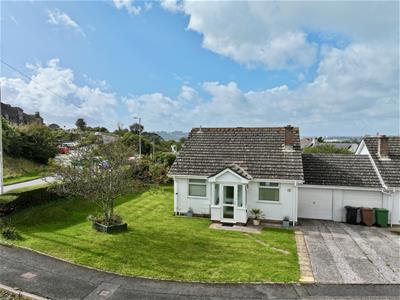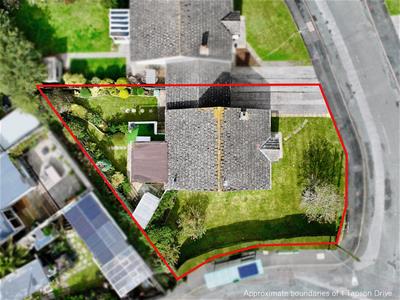Julian Marks
Tel: 01752 401128
2a The Broadway
Plymstock
PL9 7AW
Turnchapel, Plymouth
Price Guide £375,000
2 Bedroom Bungalow - Detached
- Link detached bungalow with views towards Plymouth
- Superb corner plot
- Highly sought-after location close to Mount Batten & Turnchapel
- Living room & conservatory
- Kitchen
- 2 double bedrooms & shower room
- Driveway & garage
- Gardens to 3 sides, including a westerly rear garden
- Double-glazing & central heating
- No onward chain
Superbly-positioned link detached bungalow situated within this highly sought-after location close to Turnchapel and Mount Batten. The accommodation briefly comprises a living room, kitchen, conservatory, 2 double bedrooms & shower room. Gardens to the front, side & rear elevations together with a driveway & garage. The rear garden has a westerly aspect. Double-glazing & central heating. No onward chain.
TAPSON DRIVE, TURNCHAPEL, PL9 9UA
LOCATION
The bungalow is situated at the beginning of Tapson Drive, close to a bus stop and within easy reach of Fort Stamford leisure facilities together with the village of Turnchapel and the Mount Batten waterfront, with its various watersport facilities, marina, bars and restaurants.
ACCOMMODATION
ENTRANCE PORCH
uPVC double-glazed entrance porch opening into the living room.
LIVING ROOM
4.90m x 3.58m (16'1 x 11'9)Chimney breast with a fitted electric fire and a gas point. Window with fitted blind to the front elevation. Doorway opening into the inner hall.
INNER HALL
2.21m x 0.81m (7'3 x 2'8)Providing access to the remaining accommodation. Recessed cupboard with hanging rail and shelving.
KITCHEN
3.23m x 2.13m (10'7 x 7')Range of base and wall-mounted cabinets with matching fascias, work surfaces and tiled splash-backs. Inset stainless-steel single drainer sink unit. Inset 4-burner gas hob with a cooker hood above. Space for fridge-freezer. Space and plumbing for washing machine. Towel rail/radiator. Wall-mounted Worcester gas boiler. Window to the rear and a glazed door to the side providing access into the conservatory.
CONSERVATORY
3.12m x 3.07m (10'3 x 10'1)uPVC double-glazed windows with fitted blinds to 3 elevations. Doorway leading to the garden. Lovely views over the garden from the conservatory towards Plymouth.
BEDROOM ONE
3.45m x 2.95m (11'4 x 9'8)Range of wardrobes with sliding doors. Window with fitted blind to the rear elevation overlooking the garden.
BEDROOM TWO
3.53m x 2.59m (11'7 x 8'6)Recessed cupboard with shelving. Window with a fitted blind to the front elevation.
SHOWER ROOM
1.85m x 1.65m (6'1 x 5'5)Comprising a shower, wc and basin. Towel rail/radiator. Additional wall-mounted fan heater. Loft hatch. Fully-tiled walls. Obscured window with a fitted blind to the side elevation.
GARAGE
5.16m x 2.54m (16'11 x 8'4)Up-&-over door to the front elevation. Pitched roof providing some over-head storage. Power and lighting. Window to the rear elevation. Door to the rear.
OUTSIDE
A driveway provides off-road parking and runs alongside the bungalow to the garage. The gardens to the front and side elevations are laid to lawn together with some bordering shrubs and an apple tree. The rear garden enjoys a westerly aspect and has areas laid to lawn with bordering shrubs. There is a terraced area laid to artificial grass enclosed by a balustrade. Outside tap. Small outside shed. Views towards Plymouth.
COUNCIL TAX
Plymouth City Council
Council tax band C
SERVICES
The property is connected to all the mains services: gas, electricity, water and drainage.
Energy Efficiency and Environmental Impact
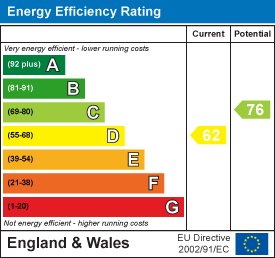
Although these particulars are thought to be materially correct their accuracy cannot be guaranteed and they do not form part of any contract.
Property data and search facilities supplied by www.vebra.com
