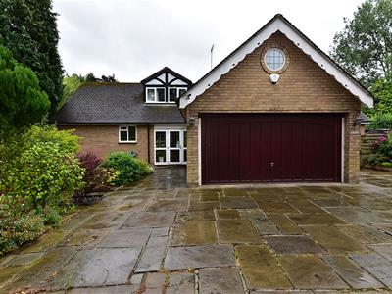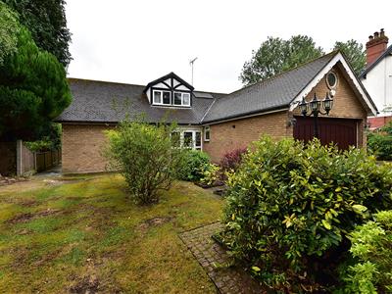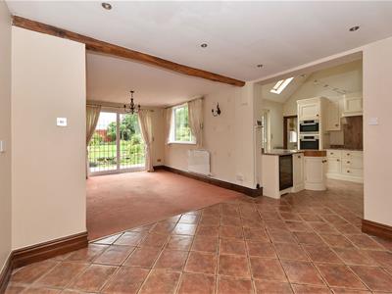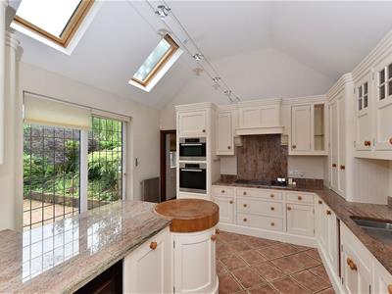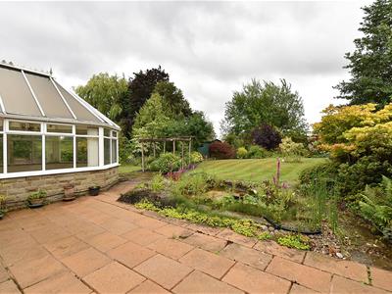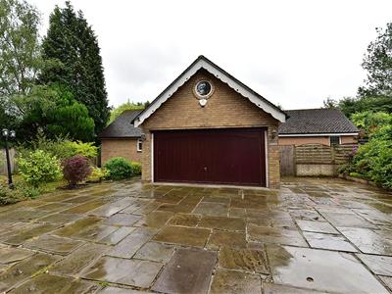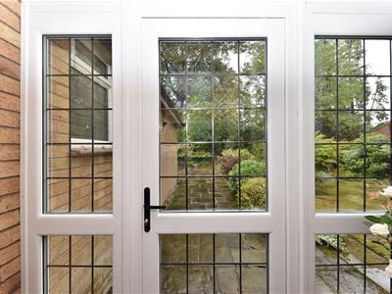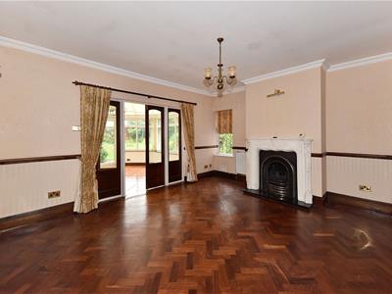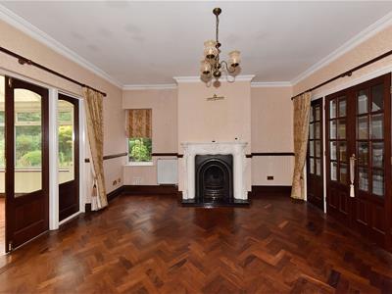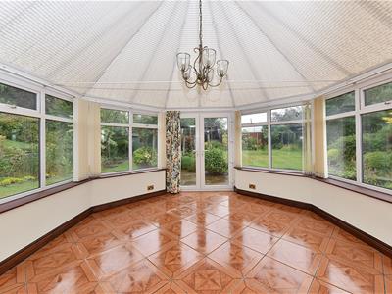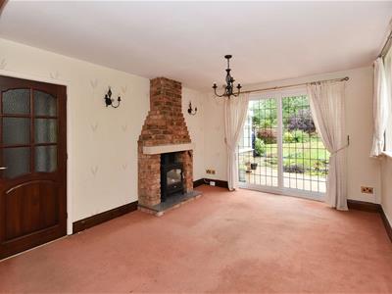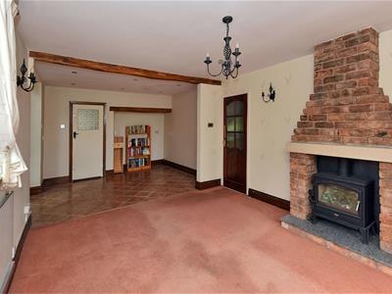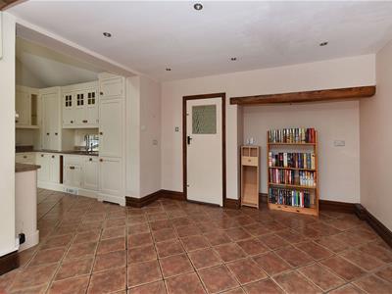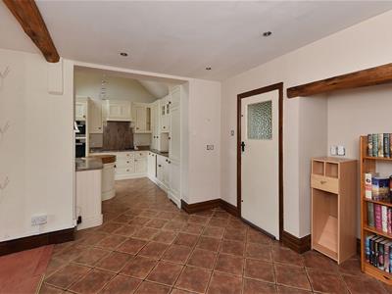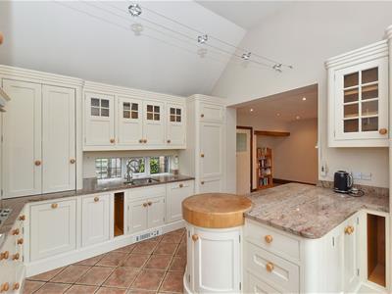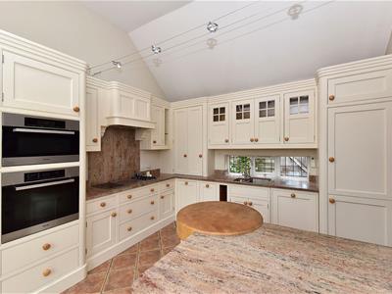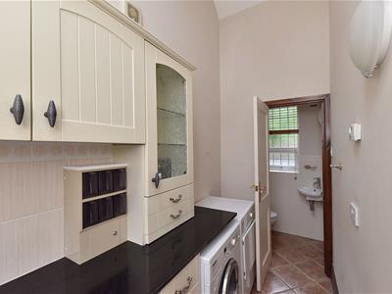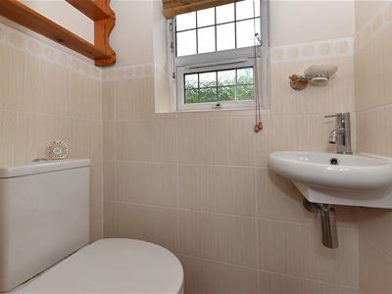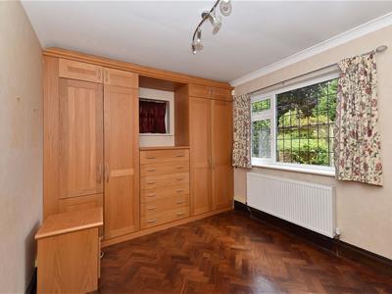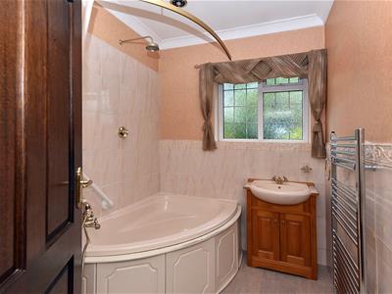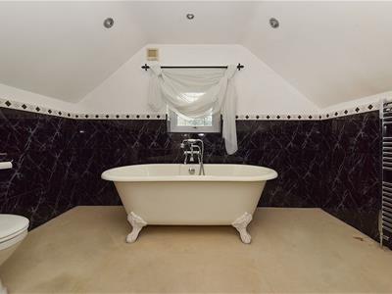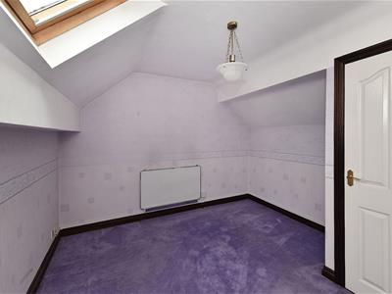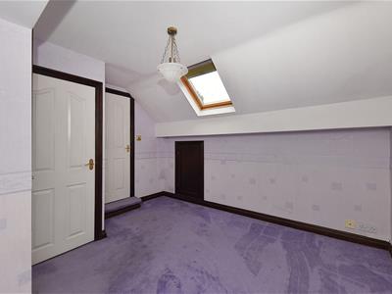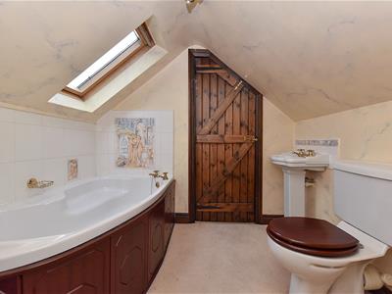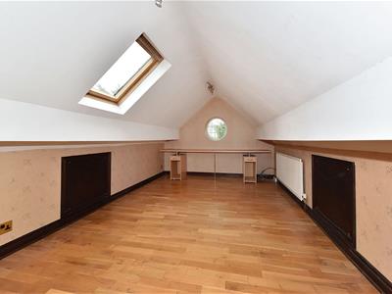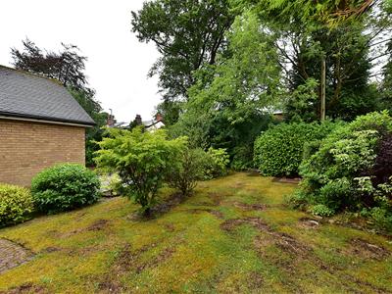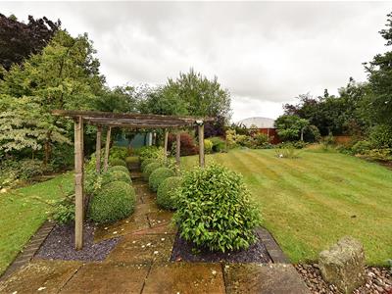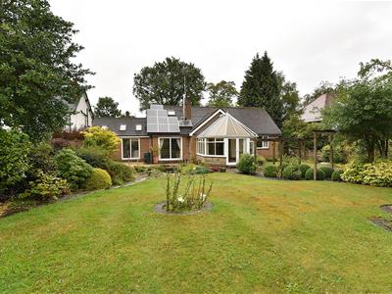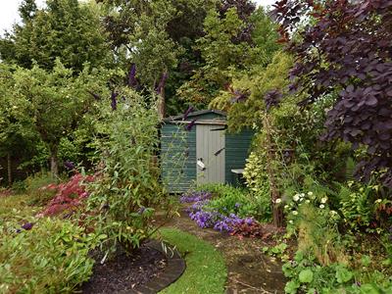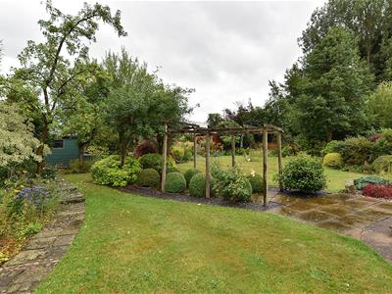
Holden & Prescott Limited
Tel: 01625 422244
Fax: 01625 869999
1/3 Church Street
Macclesfield
Cheshire
SK11 6LB
Park Lane, Macclesfield
£585,000 Sold (STC)
4 Bedroom Bungalow - Dormer Detached
Set back and well screened this individual home enjoys a fabulous plot surrounded by beautiful gardens. Situated within a brisk walk of the town centre the property enjoys the best of both worlds being close to the town centre yet nestled in a leafy setting.
The accommodation has been thoughtfully extended and upgraded into a spacious dormer bungalow offering highly versatile accommodation that will appeal to a wide range of buyers.
On the ground floor the hub of the home is a superb dining kitchen which opens onto a morning room and then onto the garden. A porch, entrance hall, lounge, conservatory, utility room, cloakroom/ W.C., two double bedrooms and bathroom make up the rest of the ground floor accommodation. To the first floor there is a master bedroom with en-suite bathroom, a further bedroom with en-suite and a study. The property has the benefit of double glazing throughout and gas central heating is installed.
There are landscaped gardens to both the front and rear with a large gated drive allowing for off-road parking as well as access to the double garage. The garden to the rear is fully enclosed and generous in proportion and enjoys a sunny southerly aspect.
Ground Floor
Porch
uPVC front door with glazing inset. Quary tiled floor. Downlighting.
Entrance Hall
Inner front door with decorative glazing. Spindle balustrade to the staircase. Ceiling cornice. Wall light. Herringbone wooden flooring. Double panelled radiator. Double doors to the Lounge.
Cloakroom
Hanging rail, coat hooks and shelving.
Lounge
4.85m x 4.24m (15'11 x 13'11)Living flame gas fire set within a feature fireplace with ornate timber surround and marble hearth. T.V. aerial point. Ceiling cornice. Wall lights. Dado rail. Wooden panelling to Dado height. Herringbone wooden flooring. Deep skirting boards. uPVC double glazed window. Double panelled radiator. Double doors to the Conservatory.
Conservatory
4.39m max x 3.89m (14'05 max x 12'09)Ceiling fan. Wall light points. Tiled flooring. Integrated blinds to the double glazed roof. uPVC patio doors opening on to the garden. Double panelled radiators.
Morning Room
4.19m x 3.63m (13'09 x 11'11)Multi-fuel stove set within an exposed brick statement inglenook fireplace with marble hearth. Wall lights. uPVC sliding patio door to the garden. Deep skirthing boards. uPVC double glazed window. Electric panel heater. Openway through to the Dining Kitchen.
Dining Kitchen
7.44m x 4.01m l-shapd (24'05 x 13'02 l-shapd)One and a half bowl stainless steel sink unit with mixer tap and additional hose tap with base cupboard below. A range of matching base, eye and full length level cupboards with contrasting granite work surfaces that extends to matching island unit with integrated chopping board. Integrated single oven and microwave oven. Five ring gas and electric hob with extractor hood over. Integrated dishwasher. Integrated wine fridge. Integrated fridge/freezer. Downlighting. Tiled flooring. Velux windows. uPVC sliding patio doors to the garden. Chrome radiator.
Utility Room
3.07m x 1.30m (10'01 x 4'03)Belfast sink with mixer tap and base cupboard below. Base and eye level cupboards with contrasting granite work surfaces with plumbing for washing machine and space for a tumble dryer below. Extractor fan. Partially tiled walls. Tiled flooring. Velux window. uPVC double glazed window.
W.C.
The suite comprises a hand basin with mixer tap and a low suite W.C. Extractor fan. Partially tiled walls. Tiled flooring. uPVC double glazed window.
Bedroom Two
4.04m x 3.18m (13'03 x 10'05)Ceiling cornice. Herringbone wooden flooring. uPVC double glazed window. Double panelled radiator.
Bedroom Three
3.63m x 3.00m (11'11 x 9'10)A range of fitted wardrobes with matching chest of drawers, dressing table and bedside cabinets. Downlighting. uPVC double glazed window. Single panelled radiator.
Bathroom
The suite comprises a corner bath with mixer tap and shower over as well as an addiional hand-held shower attachment, a wash basin with vanity storage cupboard below and a low suite W.C. Downlighting. Ceiling cornice. Partially tiled walls. Wall-mounted mirrored bathroom cabinet. uPVC double glazed window. Chrome heated towel rail.
Side Porch
Handrail to the staircase. Quarry tiled flooring. uPVC side door with double glazed panels.
First Floor
Landing
Spindle balustrade to the staircase. Cupboard with shelving.
Bedroom One
5.44m x 3.76m (17'10 x 12'04)Floor to ceiling fitted wardrobes with matching chest of drawers, dressing table and bedside cabinets. Ceiling cornice. Herringbone wooden flooring. Two uPVC double glazed windows. double panelled radiator.
En-Suite
Free-standing roll-top bath with mixer tap and shower over. Pedestal wash basin. Low suite W.C. Bidet. Downlighting. Extractor fan. Partially tiled walls. Electric shaver point. Wall-mounted mirrored bathroom cabinet. uPVC double glazed window. Chrome heated towel rail.
Bedroom Four
3.61m x 3.38m (11'10 x 11'01)Eaves storage. Cupboard housing the hot water cylinder. Velux window. Electric panel heater.
En-Suite Bathroom
Corner bath with tiled splashbacks. Pedestal wash basin. Low suite W.C. Extractor fan. uPVC double glazed window. Electric panel heater.
Landing
Handrail to the staircase.
Study
5.18m x 3.20m (17'00 x 10'06)Eaves storage. Wooden flooring. Porthole window. Velux window. Single panelled radiator.
Outside
Double Garage
5.23m x 4.88m (17'02 x 16'00)Up and over door. Power and light. Zanussi domestic central heating boiler. uPVC double glazed wndows. Door to the additional store.
Gardens
The property is set back from the road and screened behind a mature hedgerow, trees and large rhododendron as well as other evergreens with a garden that includes a raised bed with further mature planting and neat lawn. There is an electric security gate that provides access to a large stone-flagged drivewaywhere there is access to the double garage. The rear garden can be accessed from both sides. The garden to the rear is fully enclosed within fenced borders and has been landscaped and divided into different sections to include a large flagged patio, mature pond, a wrap-a-round neat lawn, a wooden pergola, a range of attractively planted flower beds which wind around the garden border. At the boundary is a large timber garden shed. The garden enjoys a south westerly aspect and captures the best of the afternoon and evening sun.
Energy Efficiency and Environmental Impact
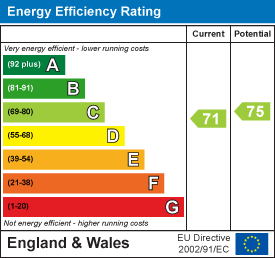
Although these particulars are thought to be materially correct their accuracy cannot be guaranteed and they do not form part of any contract.
Property data and search facilities supplied by www.vebra.com
