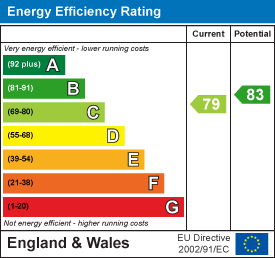11 Cheetham Street
Rochdale
Lancashire
OL16 1DG
Cover Drive, Rochdale
Offers Over £290,000 Sold (STC)
4 Bedroom House - Detached
- An Outstanding Detached Property
- Four Bedrooms
- Three Bathrooms
- Two Living Areas
- Perfect Family Home
- Sought After Location
- Off Road Parking
- Council Tax Band D
- EPC Rating C
- Tenure Leasehold
AN IMPRESSIVE DETACHED FAMILY HOME
Nestled on a sought-after estate within Rochdale, this exceptional detached family home is a true gem. Presented and maintained to the highest standard, the property boasts an impressive amount of indoor and outdoor space, making it ideal for family living. The neutral decoration throughout provides a fresh and inviting atmosphere, allowing potential buyers to easily envision their own personal touch.
The home features two generous living areas, perfect for both relaxation and entertaining. A standout feature is the fantastic garage conversion, which has been transformed into a stunning open-plan kitchen diner. This space is not only functional but also serves as the heart of the home, where family and friends can gather.
With four spacious bedrooms, this property offers ample room for a growing family. The convenience of three bathrooms, including two en suite facilities, ensures that morning routines run smoothly. This home is a complete blank canvas, ready for any buyer to infuse their own style and preferences.
Location is key, and this property does not disappoint. It is conveniently situated close to bus routes, local schools, and a variety of amenities. Additionally, major motorway and network links are easily accessible, making commuting a breeze.
In summary, this remarkable family home is truly not to be missed. With its blend of space, style, and convenience, it presents an outstanding opportunity for those seeking a perfect family residence in Rochdale.
For further information or to arrange a viewing please contact our Rochdale team at your earliest convenience.
Ground Floor
Entrance Hall
3.71m x 2.24m (12'2 x 7'4 )Composite double glazed frosted front door, central heating radiator, smoke detector, wood effect laminate flooring, single glazed frosted doors to two reception rooms, WC and stairs to first floor.
WC
1.78m x 1.02m (5'10 x 3'4 )UPVC double glazed frosted window, central heating radiator, pedestal wash basin with mixer tap, dual flush WC, tiled elevations and tiled effect lino flooring.
Reception Room One
5.03m x 3.07m (16'6 x 10'1)UPVC double glazed bay window, central heating radiator, television point, integrated storage and wood effect laminate flooring.
Reception Room Two
5.41m x 3.94m (17'9 x 12'11)Two UPVC double glazed windows, central heating radiator, television point, under stairs storage, wood effect laminate flooring, door to kitchen/dining area and UPVC double glazed French doors to rear.
Kitchen
5.26m x 2.87m (17'3 x 9'5 )UPVC double glazed window, range of high gloss wall and base units with marble effect work surfaces, tiled splashback, stainless steel one and a half bowl sink and drainer with mixer tap, integrated oven with four ring gas hob and extractor hood, space for fridge freezer, plumbing for washing machine and dishwasher, space for dryer, laminate flooring and composite double glazed frosted door to rear.
First Floor
Landing
3.89m x 3.40m (12'9 x 11'2)Central heating radiator, loft access, storage cupboard, doors leading to four bedrooms and family bathroom.
Bedroom One
4.24m x 3.28m (13'11 x 10'9)UPVC double glazed window, central heating radiator, ceiling fan, television point, fitted wardrobes and door to en suite.
En Suite
2.64m x 1.30m (8'8 x 4'3 )UPVC double glazed frosted window, central heating radiator, dual flush WC, pedestal wash basin with mixer tap, direct feed shower enclosed, tiled elevations, spotlights, extractor fan and tiled effect lino flooring.
Bedroom Two
3.15m x 3.07m (10'4 x 10'1)UPVC double glazed window, central heating radiator, television point and door to en suite.
En Suite
2.21m x 1.83m (7'3 x 6'0)UPVC double glazed frosted window, central heating radiator, dual flush WC, pedestal wash basin with mixer tap, direct feed shower enclosed, spotlights, extractor fan and tiled effect lino flooring.
Bedroom Three
3.00m x 2.87m (9'10 x 9'5 )UPVC double glazed window, central heating radiator and wood effect laminate flooring.
Bedroom Four
2.87m x 2.39m (9'5 x 7'10)Velux window, central heating radiator and wood effect lino flooring.
Bathroom
3.07m x 1.93m (10'1 x 6'4 )UPVC double glazed frosted window, central heating radiator, panel bath with mixer tap, dual flush WC, pedestal wash basin with mixer tap, tiled elevations, spotlights, extractor fan and tiled effect lino flooring.
External
Rear
Laid to lawn garden with paving, decking, stone chippings and bedding area.
Front
Laid to lawn garden with paving, bedding and tarmac driveway.
Energy Efficiency and Environmental Impact

Although these particulars are thought to be materially correct their accuracy cannot be guaranteed and they do not form part of any contract.
Property data and search facilities supplied by www.vebra.com

































