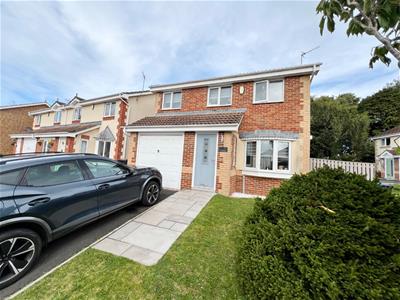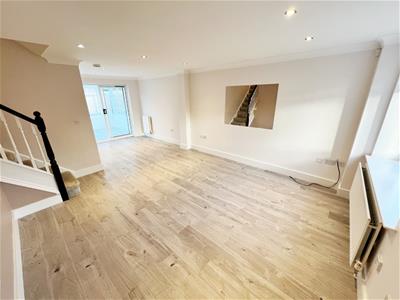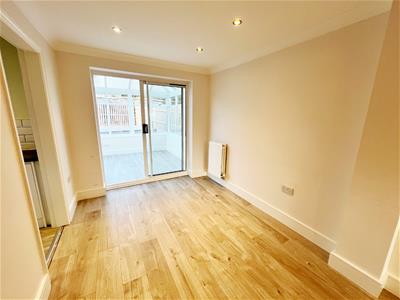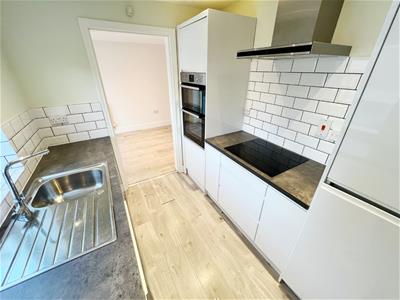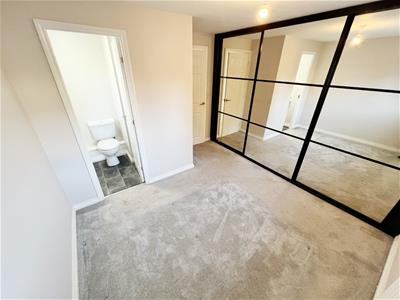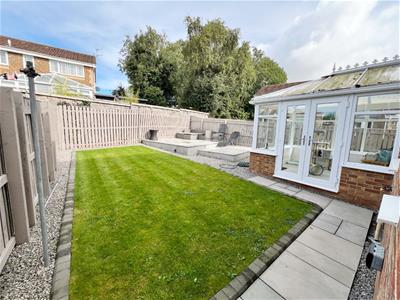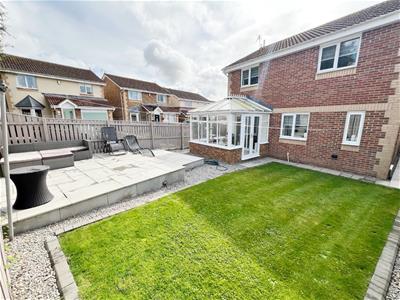
11 Cheapside
Spennymoor
DL16 6QE
Dean Park, Ferryhill
Reduced £195,000
4 Bedroom House - Detached
- Stunning Detached Home
- Spacious Reception Room
- Beautiful Kitchen
- Four Generous Size Bedrooms
- Modern Bathroom
- Good Sized Rear Garden
- Within Easy Reach of Amenities
- Close to Good Road Links
- EPC Rating C
- Council Tax Band D
Nestled in the desirable area of Dean Park, Ferryhill, this stunning detached family home offers a perfect blend of comfort and modern living.
Upon entering, you are welcomed into a spacious reception room that sets the tone for the rest of the home. The heart of the house is undoubtedly the beautiful kitchen, which is both stylish and functional, perfect for family meals and entertaining guests. The property features four generously sized bedrooms, providing ample space for everyone, along with a modern bathroom that add to the convenience of daily living.
The exterior of the home is equally appealing, with a landscaped, good-sized enclosed rear garden that offers a private oasis for relaxation and outdoor activities. This outdoor space is perfect for children to play or for hosting summer barbecues with friends and family.
Location is key, and this property does not disappoint. Situated in a sought-after area, it is ideally placed for commuters, with easy access to the A1 and A19, making travel to nearby towns and cities a breeze.
In summary, this spacious and beautiful four-bedroom detached house in Dean Park is a fantastic opportunity for those looking for a family home in a prime location. With its modern amenities and lovely garden, it is sure to attract interest from discerning buyers. Don’t miss the chance to make this wonderful property your new home.
Porch
Wood effect flooring, radiator, uPVC window.
Lounge/Diner
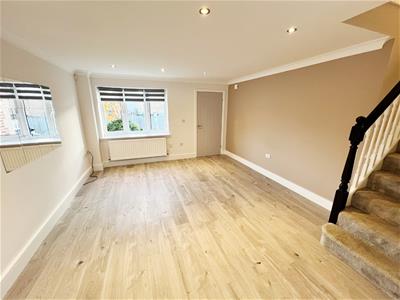 5.11m x 4.78m (16'9 x 15'8 )UPVC bay window, radiators, stairs to first floor, spotlights, space for dining room table, sliding door to conservatory.
5.11m x 4.78m (16'9 x 15'8 )UPVC bay window, radiators, stairs to first floor, spotlights, space for dining room table, sliding door to conservatory.
Conservatory
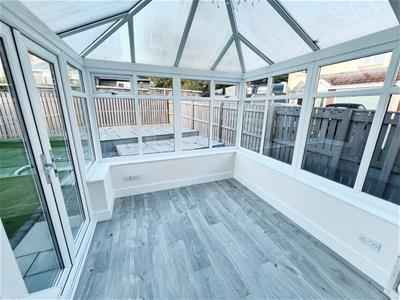 3.00m x 3.00m (9'10 x 9'10)Wood effect flooring, uPVC window, french doors leading to rear.
3.00m x 3.00m (9'10 x 9'10)Wood effect flooring, uPVC window, french doors leading to rear.
Kitchen
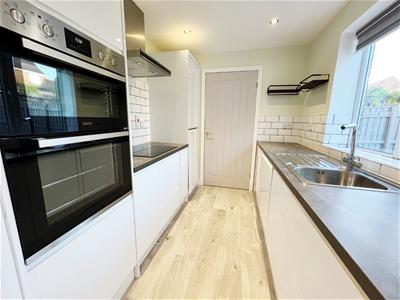 2.59m x 2.31m (8'6 x 7'7)Modern white wall and base units, integrated double oven, hob, extractor fan, stainless steel sink with mixer tap and drainer, integrated fridge freezer, and dishwasher, tiled splashbacks, spotlights, uPVC window.
2.59m x 2.31m (8'6 x 7'7)Modern white wall and base units, integrated double oven, hob, extractor fan, stainless steel sink with mixer tap and drainer, integrated fridge freezer, and dishwasher, tiled splashbacks, spotlights, uPVC window.
Utility Room
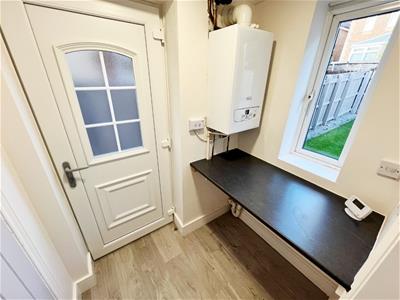 2.31m x 1.19m (7'7 x 3'11 )Plumbed for washing machine, uPVC window.
2.31m x 1.19m (7'7 x 3'11 )Plumbed for washing machine, uPVC window.
W/C
W/C, uPVC window, wash hand basin, radiator, wood effect flooring.
Landing
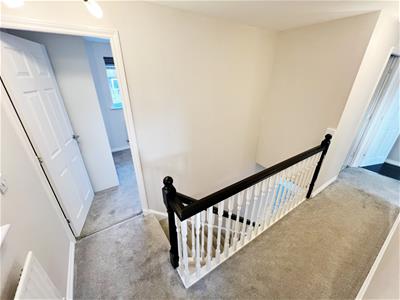 Radiator, uPVC window, loft access.
Radiator, uPVC window, loft access.
Bedroom One
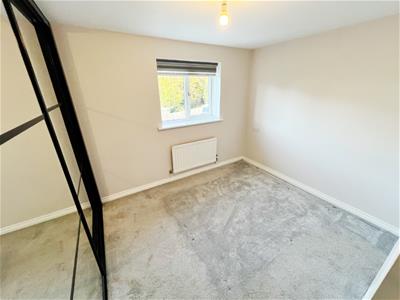 3.51m x 3.28m max points (11'6 x 10'9 max points)UPVC window, radiator, fitted wardrobes.
3.51m x 3.28m max points (11'6 x 10'9 max points)UPVC window, radiator, fitted wardrobes.
En-Suite
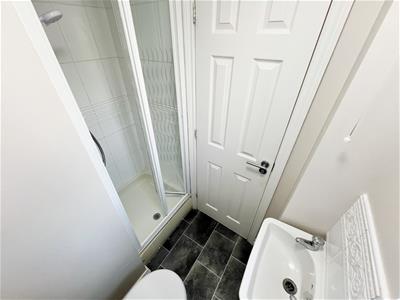 Shower cubicle, wash hand basin, W/C, radiator, extractor fan.
Shower cubicle, wash hand basin, W/C, radiator, extractor fan.
Bedroom Two
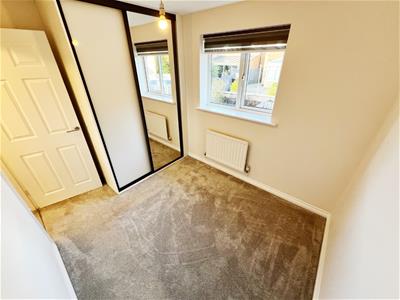 2.95m x 2.24m (9'8 x 7'4)UPVC window, radiator, quality flooring.
2.95m x 2.24m (9'8 x 7'4)UPVC window, radiator, quality flooring.
Bedroom Three
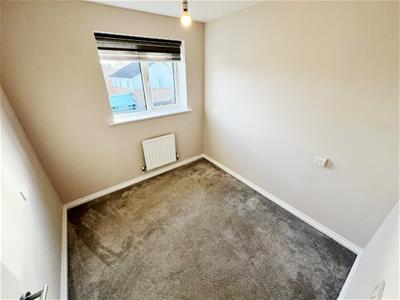 2.46m x 2.31m (8'1 x 7'7)UPVC window, radiator, quality flooring.
2.46m x 2.31m (8'1 x 7'7)UPVC window, radiator, quality flooring.
Bedroom Four
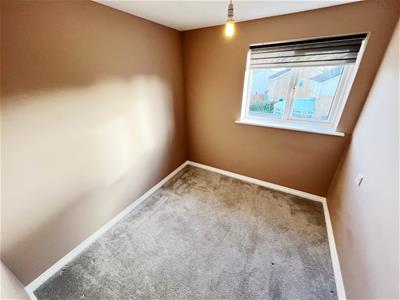 2.49m x 2.29m (8'2 x 7'6)UPVC window, radiator, quality flooring.
2.49m x 2.29m (8'2 x 7'6)UPVC window, radiator, quality flooring.
Bathroom
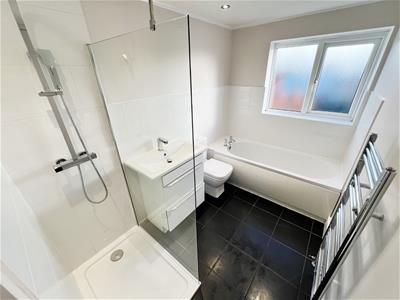 White panelled bath, walk in shower cubicle, wash hand basin, chrome towel radiator, tiled splashbacks, spotlights, extractor fan, tiled flooring.
White panelled bath, walk in shower cubicle, wash hand basin, chrome towel radiator, tiled splashbacks, spotlights, extractor fan, tiled flooring.
Externally
To the front elevation is an easy to maintain garden and driveway which leads to a garage. While to the rear there is a lovely enclosed landscaped garden and patio area.
Agent Notes
Electricity Supply: Mains
Water Supply: Mains
Sewerage: Mains
Heating: Gas Central Heating
Broadband: Ultra-fast 10000Mbps *
Mobile Signal/Coverage: Good
Tenure: Freehold
Council Tax: Durham County Council, Band D - Approx. £2,563.16 p.a
Energy Rating: C
Disclaimer: The preceding details have been sourced from the seller and OnTheMarket.com. Verification and clarification of this information, along with any further details concerning Material Information parts A, B & C, should be sought from a legal representative or appropriate authorities. Robinsons cannot accept liability for any information provided.
HMRC Compliance requires all estate agents to carry out identity checks on their customers, including buyers once their offer has been accepted. These checks must be completed for each purchaser who will become a legal owner of the property. An administration fee of £30 (inc. VAT) per individual purchaser applies for carrying out these checks.
Energy Efficiency and Environmental Impact
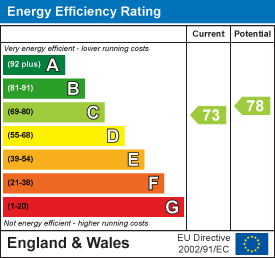
Although these particulars are thought to be materially correct their accuracy cannot be guaranteed and they do not form part of any contract.
Property data and search facilities supplied by www.vebra.com
