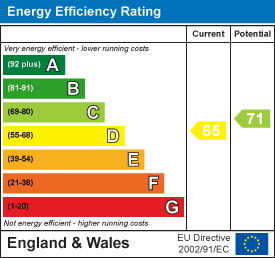.png)
Hive Estates Limited
Tel: 01912 618500
1 Starbeck Avenue
Sandyford
Newcastle upon Tyne
NE2 1RH
Shortridge Terrace, Jesmond, Newcastle upon Tyne
Offers Over £850,000 Sold (STC)
12 Bedroom House - End Terrace
- Rare opportunity to acquire two Tyneside flats in central Jesmond
- Combined total of 12 bedrooms (5-bed lower flat, 7-bed maisonette)
- Fully licensed HMOs, tenanted until summer 2026
- Strong rental income: £73,056 per annum (£31,200 from No. 64, £41,856 from No. 62)
- Attractive 8.59% gross yield
- Upper flat: spacious open-plan kitchen/living with south-facing bay window
- Ground floor flat: open-plan lounge/kitchen with bay window, sofas & flat-screen TV
- Stylish interiors: monochrome tiling, breakfast bar, contemporary units, fitted blinds
- All bedrooms fully furnished with double bed, desk, and storage
- Both properties include private rear yards with lane access for bikes/bins
Hive Estates presents a rare opportunity to acquire a pair of Tyneside flats in the heart of Jesmond, offering a combined 12 bedrooms. Comprising a 5 bedroom lower flat and a 7 bedroom maisonette, these fully licensed HMO properties are tenanted until summer 2026 and generate a total £73,056 per annum (£31,200 from 64, £41,856 from 62), reflecting a combined gross yield of 8.59%.
Both flats have been thoughtfully designed for shared living, with spacious layouts and high-quality finishes. The maisonette features a well-balanced layout, including a spacious open-plan kitchen and living area with a south-facing bay window. The kitchen is fitted with stylish monochrome tiling, a sleek breakfast bar island, and contemporary units, seamlessly connecting to the lounge, which is finished with carpets and fitted blinds. Each of the seven double bedrooms is fully furnished with a double bed, fitted desk and storage space providing both comfort and practicality for tenants.
The ground-floor flat mirrors the same focus on practicality, including five double bedrooms each furnished with a bed, desk and storage space and a large open-plan kitchen and living area. The lounge benefits from a south-facing bay window, furnished with sofas and a flat-screen TV, seamlessly connecting to a fully fitted kitchen with a breakfast bar island.
Externally, both flats benefit from private rear yards with rear lane access, offering convenient space for bike and bin storage.
End-of-terrace property with dual street frontage, which could present potential for future development, subject to consents. With high tenant demand, strong rental returns, and a prime location near Jesmond’s shops, cafes, and student hotspots, this is a rare and compelling opportunity to purchase a pair of flats.
Kitchen/Diner
4.60 x 5.40 (15'1" x 17'8")
Bedroom 1
3.25 x 2.80 (10'7" x 9'2")
Bedroom 2
3.25 x 2.30 (10'7" x 7'6")
Bedroom 3
3.60 x 1.60 (11'9" x 5'2")
Bedroom 4
3.80 x 2.77 (12'5" x 9'1" )
Bedroom 5
3.10 x 5.10 (10'2" x 16'8")
Shower Room 1
2.40 x 2.24 (7'10" x 7'4")
Shower Room 2
1.00 x 1.76 (3'3" x 5'9")
WC
1.55 x 0.70 (5'1" x 2'3")
Kitchen/Diner
4.55 x 3.60 (14'11" x 11'9")
Bedroom 1
2.75 x 2.90 (9'0" x 9'6")
Bedroom 2
3.30 x 2.60 (10'9" x 8'6")
Bedroom 3
3.30 x 2.40 (10'9" x 7'10")
Bedroom 4
3.46 x 2.64 (11'4" x 8'7")
Bedroom 5
2.85 x 2.60 (9'4" x 8'6")
Bedroom 6
2.70 x 3.70 (8'10" x 12'1")
Bedroom 7
2.40 x 3.70 (7'10" x 12'1")
Bathroom
2.40 x 2.50 (7'10" x 8'2")
Shower Room 1
1.30 x 2.00 (4'3" x 6'6")
Shower Room 2
1.18 x 1.86 (3'10" x 6'1")
WC
Energy Efficiency and Environmental Impact


Although these particulars are thought to be materially correct their accuracy cannot be guaranteed and they do not form part of any contract.
Property data and search facilities supplied by www.vebra.com








































