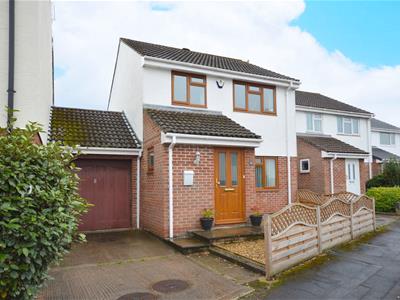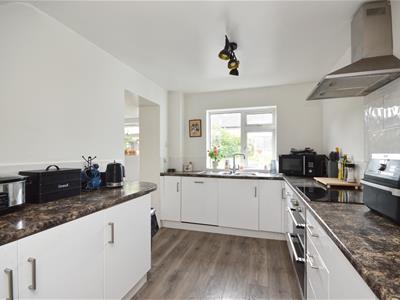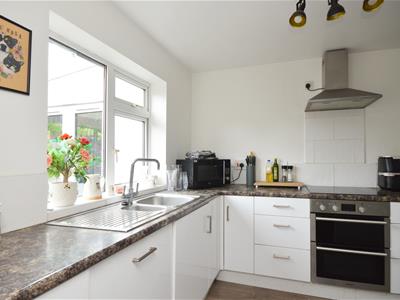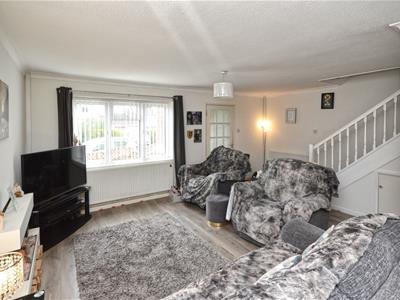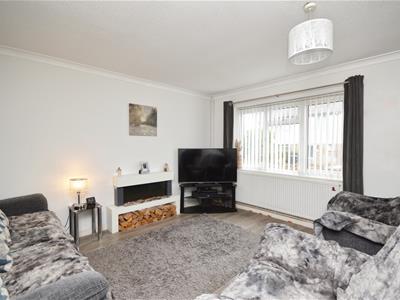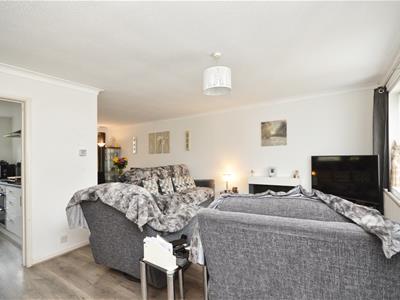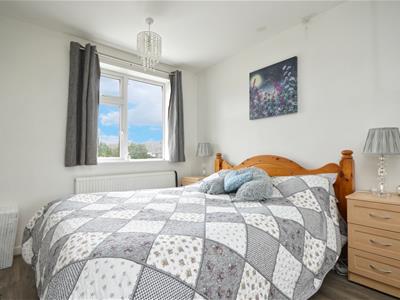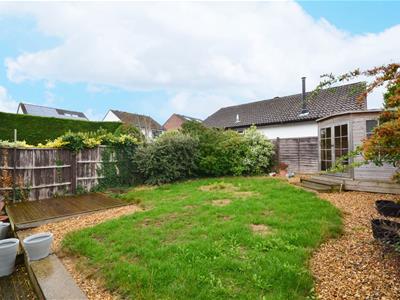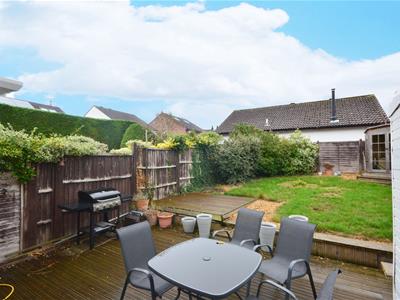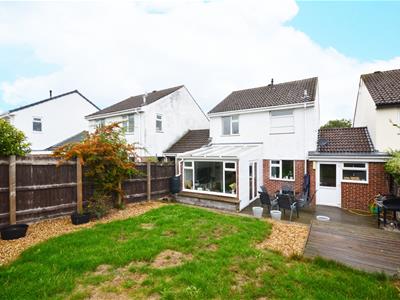.png)
45 Courtenay Road
Keynsham
Bristol
BS31 1JU
Nunney Close, Keynsham, Bristol
Offers In The Region Of £450,000 Sold (STC)
3 Bedroom House - Link Detached
- Wellsway school catchment area
- Close to local amenities and play area
- uPVC double glazing
- Gas fired central heating
- Diveway and single garage
- Southerly facing enclosed rear garden
Nestled in the tranquil cul de sac of Nunney Close, Keynsham, this charming three-bedroom link detached house presents a wonderful opportunity for families seeking a comfortable and well-appointed home. The property is presented to a good standard throughout, ensuring a welcoming atmosphere from the moment you step inside.
The spacious reception room offers a perfect space for relaxation and entertaining, while the well-designed kitchen provides functionality for everyday living. The three bedrooms are generously sized, making them ideal for family members or guests. The bathroom is conveniently located, catering to the needs of the household.
This delightful home benefits from gas-fired central heating and uPVC double glazing, ensuring warmth and energy efficiency throughout the year. The exterior features a driveway with parking along with a single garage, providing ample space for your vehicles and additional storage.
One of the standout features of this property is the good-sized south-facing enclosed rear garden, which offers a private outdoor space for children to play or for hosting summer gatherings. The garden is a perfect retreat for those who appreciate the beauty of nature. Conveniently located, this home is within easy reach of local shops and amenities, as well as the picturesque Manor playing field. Additionally, it falls within the catchment area of the highly regarded Wellsway School, making it an excellent choice for families with children.
In summary, this lovely link detached family home in Keynsham is a rare find, combining comfort, convenience, and a peaceful setting. It is an ideal choice for those looking to settle in a welcoming community.
Entrance via front door into
Hallway
Parquet flooring, coving, single radiator, doors to
Downstairs W/C
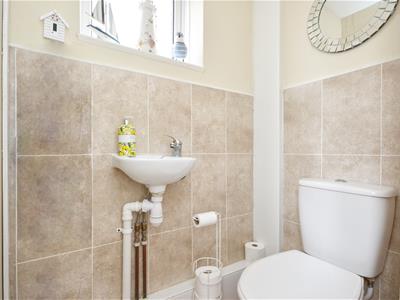 uPVC obscured double glazed window to side aspect, low level w/c, part tiled walls, wood effect flooring, wall mounted wash hand basin, storage cupboard.
uPVC obscured double glazed window to side aspect, low level w/c, part tiled walls, wood effect flooring, wall mounted wash hand basin, storage cupboard.
L-Shaped Sitting/Dining Room
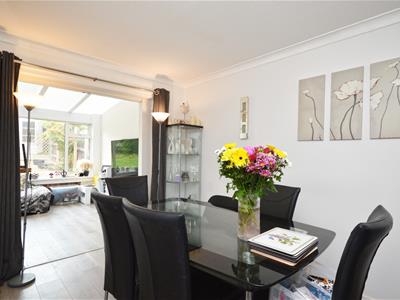 7.18 x 5.38 (23'6" x 17'7")uPVC double glazed window to front aspect, stairs rising to first floor landing, under stairs storage, wood effect flooring, 3 single radiators, coving, opening to
7.18 x 5.38 (23'6" x 17'7")uPVC double glazed window to front aspect, stairs rising to first floor landing, under stairs storage, wood effect flooring, 3 single radiators, coving, opening to
Sun Room
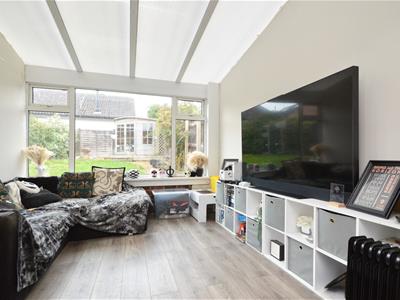 3.34 x 2.96 (10'11" x 9'8")uPVC double glazed window to rear aspect, uPVC double glazed French doors to decking and rear garden, wood effect flooring, polycarbonate roof.
3.34 x 2.96 (10'11" x 9'8")uPVC double glazed window to rear aspect, uPVC double glazed French doors to decking and rear garden, wood effect flooring, polycarbonate roof.
Kitchen
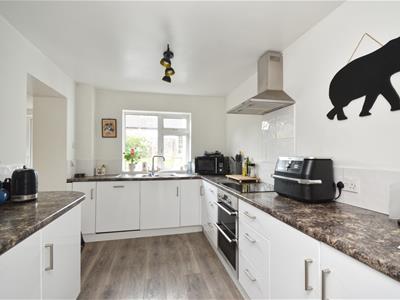 3.49 x 2.57 (11'5" x 8'5")uPVC double glazed window to rear aspect, a range of floor units with roll edge worksurface over, 1 1/4 bowl stainless steel sink drainer unit with mixer taps, electric hob, tiled splash back, extractor hood, electric oven and grill, space and plumbing for full sized dishwasher, door to
3.49 x 2.57 (11'5" x 8'5")uPVC double glazed window to rear aspect, a range of floor units with roll edge worksurface over, 1 1/4 bowl stainless steel sink drainer unit with mixer taps, electric hob, tiled splash back, extractor hood, electric oven and grill, space and plumbing for full sized dishwasher, door to
Utility Room
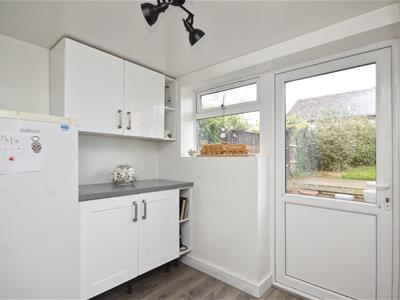 2.21 x 2.20 (7'3" x 7'2")uPVC double glazed window to rear aspect, uPVC double glazed door to rear garden, wood effect flooring, further wall and floor units with worksurface over, space for freestanding fridge freezer, door to
2.21 x 2.20 (7'3" x 7'2")uPVC double glazed window to rear aspect, uPVC double glazed door to rear garden, wood effect flooring, further wall and floor units with worksurface over, space for freestanding fridge freezer, door to
Internal Garage
5.23 x 2.66 (17'1" x 8'8")Space and plumbing for white goods, including washing machine and tumble drier, up and over door, access to eaves storage.
First Floor Landing
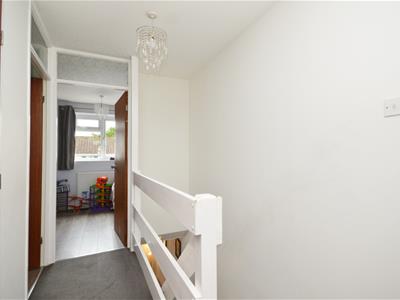 Access to loft space, storage cupboard housing Worcester gas boiler with wooden shelving for linen, doors to
Access to loft space, storage cupboard housing Worcester gas boiler with wooden shelving for linen, doors to
Master Bedroom
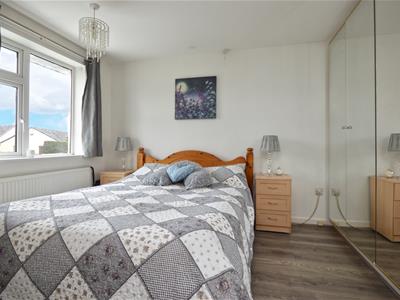 3.72 x 2.76 (12'2" x 9'0")uPVC double glazed window to rear aspect, single radiator, wood effect flooring, a range of mirror fronted built in wardrobes.
3.72 x 2.76 (12'2" x 9'0")uPVC double glazed window to rear aspect, single radiator, wood effect flooring, a range of mirror fronted built in wardrobes.
Bedroom Two
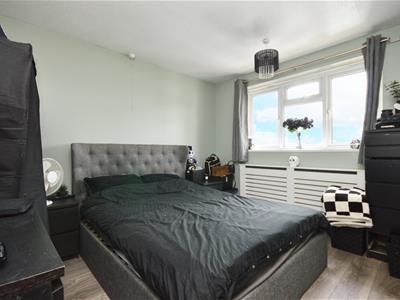 3.42 x 2.83 (11'2" x 9'3")uPVC double glazed window to front aspect, single radiator.
3.42 x 2.83 (11'2" x 9'3")uPVC double glazed window to front aspect, single radiator.
Bedroom Three
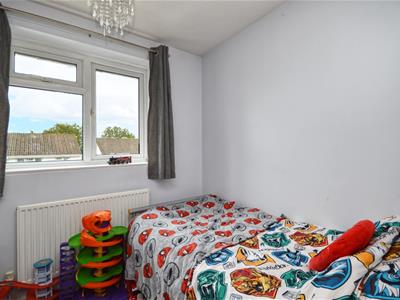 2.55 x 2.48 (8'4" x 8'1")uPVC double glazed window to front aspect, single radiator, wood effect flooring.
2.55 x 2.48 (8'4" x 8'1")uPVC double glazed window to front aspect, single radiator, wood effect flooring.
Family Bathroom
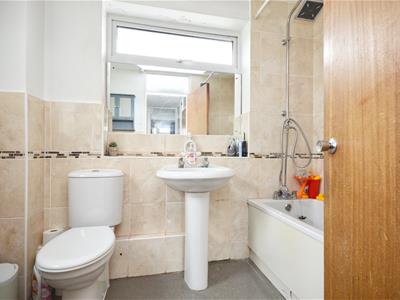 Obscured uPVC double glazed window to side aspect, suite comprising low level w/c, wash hand basin, paneled bath with shower attachment over, mostly tiled walls, tiled flooring, chrome heated towel rail.
Obscured uPVC double glazed window to side aspect, suite comprising low level w/c, wash hand basin, paneled bath with shower attachment over, mostly tiled walls, tiled flooring, chrome heated towel rail.
Outside
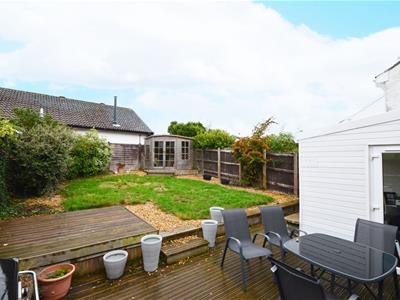 The front of the property has a driveway providing off street parking and access to the single garage, the remainder is laid mainly to gravel for ease of maintenance. The front is enclosed by low level wooden fencing with curved trellis. The south facing rear garden is a huge benefit to this property with a good expanse of decking immediately adjacent to the property ideal for outside entertaining. A slight step up leads to the remainder of the garden which is laid mainly to lawn and gravel with a border containing mature shrubs. There is a summerhouse located at the top of the garden which is also included in the sale. The rear garden is enclosed by part featheredge fencing and wooden fencing.
The front of the property has a driveway providing off street parking and access to the single garage, the remainder is laid mainly to gravel for ease of maintenance. The front is enclosed by low level wooden fencing with curved trellis. The south facing rear garden is a huge benefit to this property with a good expanse of decking immediately adjacent to the property ideal for outside entertaining. A slight step up leads to the remainder of the garden which is laid mainly to lawn and gravel with a border containing mature shrubs. There is a summerhouse located at the top of the garden which is also included in the sale. The rear garden is enclosed by part featheredge fencing and wooden fencing.
Directions
Sat Nav BS31 1XF
Energy Efficiency and Environmental Impact
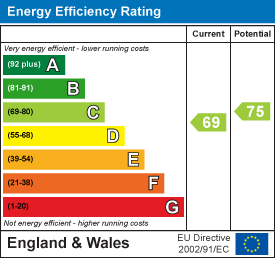
Although these particulars are thought to be materially correct their accuracy cannot be guaranteed and they do not form part of any contract.
Property data and search facilities supplied by www.vebra.com
