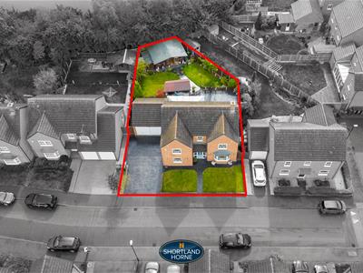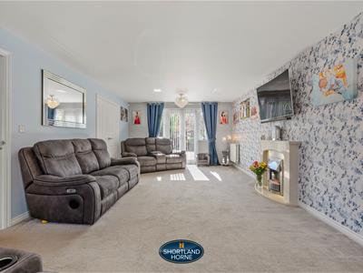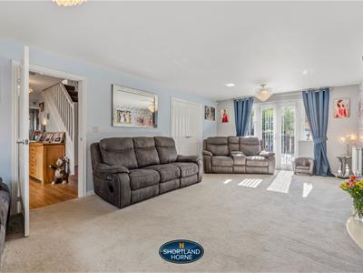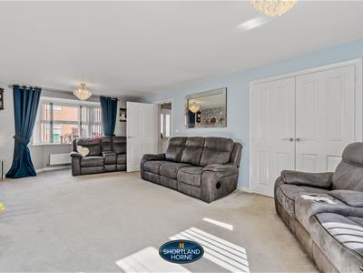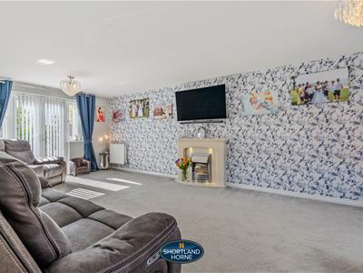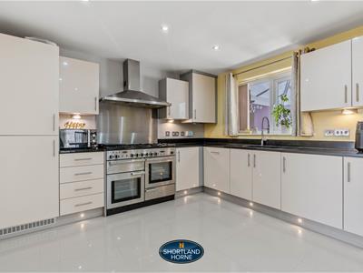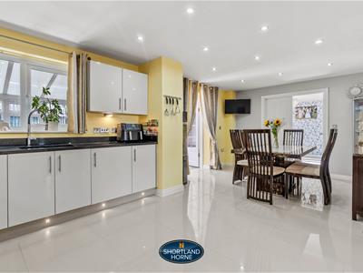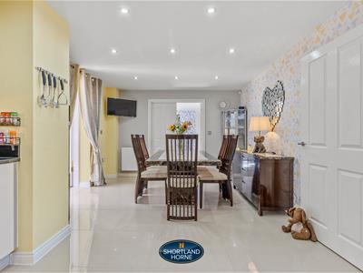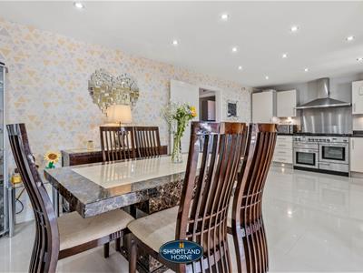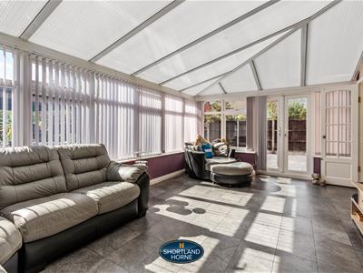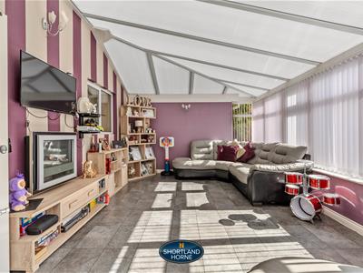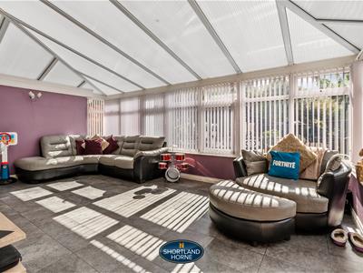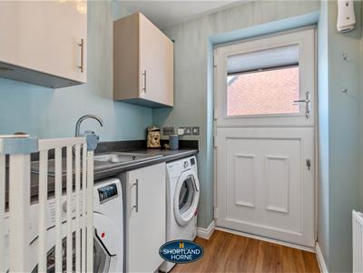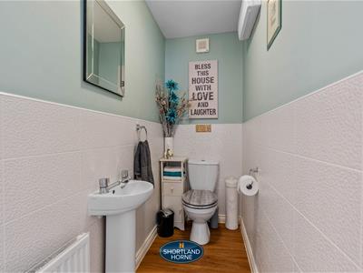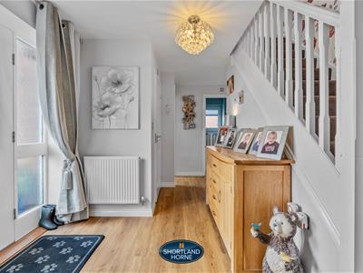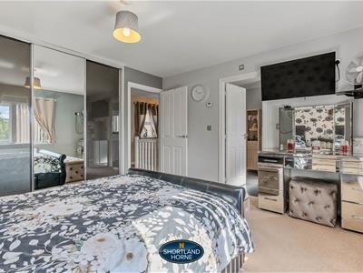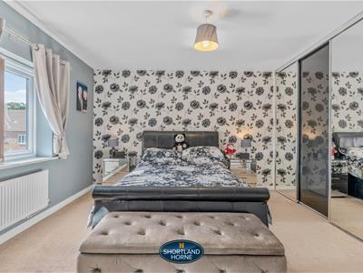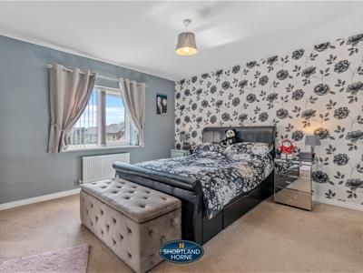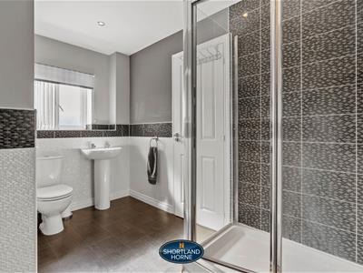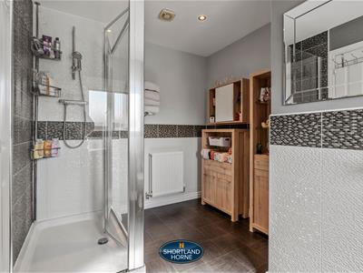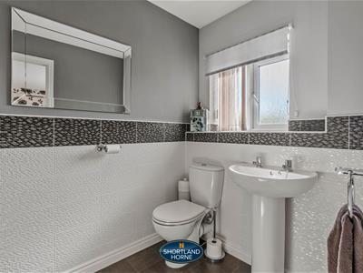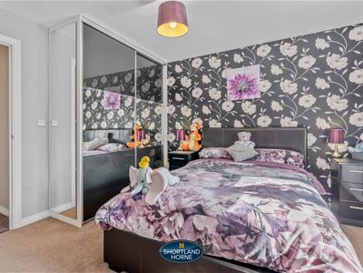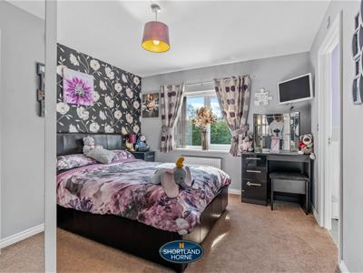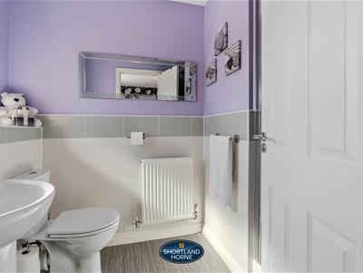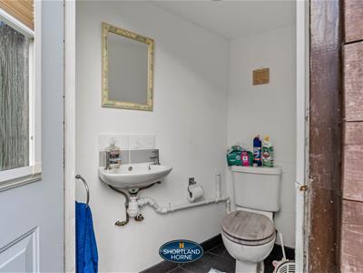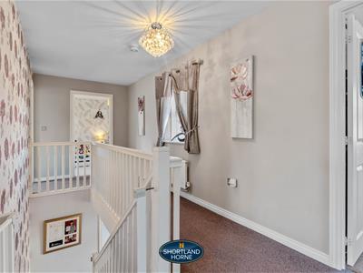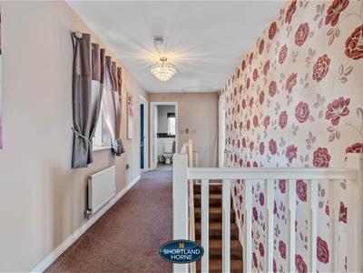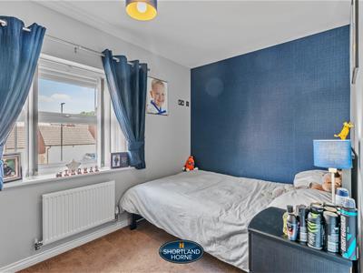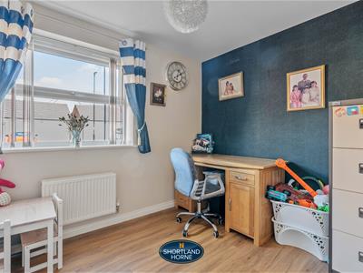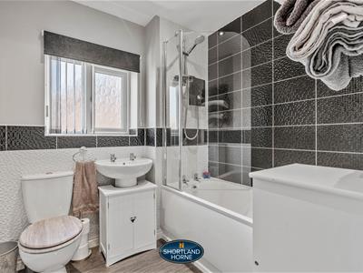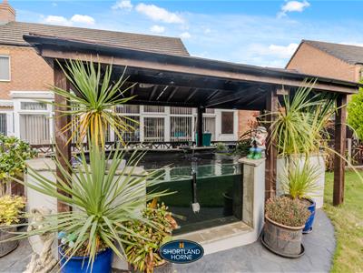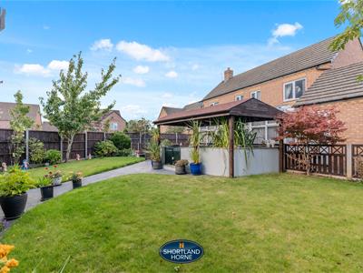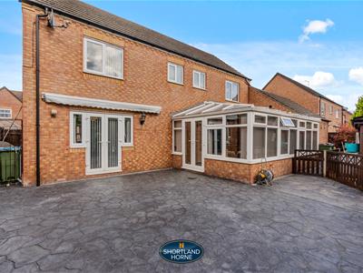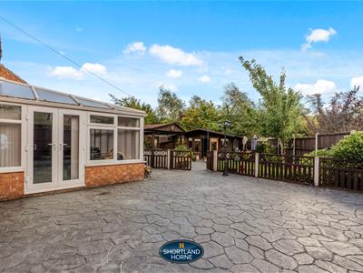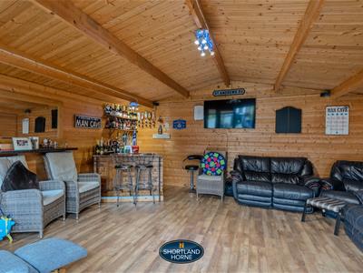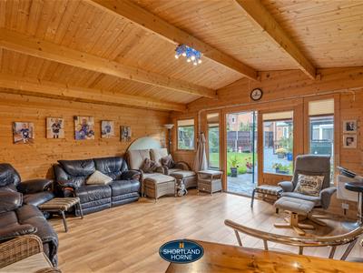
21 - 22 Warwick Row
Coventry
Warwickshire
CV1 1ET
Lyons Drive, Allesley, Coventry
Offers Over £550,000
4 Bedroom House - Detached
Shortland Horne is delighted to present this exceptional four-bedroom detached family home located on Lyons Drive in the sought-after Swallows Nest development of Allesley, Coventry. This property offers a harmonious blend of comfort and convenience, making it an ideal choice for families.
Upon entering, you are welcomed by a spacious hallway that leads to three elegantly designed reception rooms. The generous lounge, featuring an electric fire, provides a warm and inviting atmosphere perfect for relaxation. Adjacent to the lounge, a delightful conservatory opens directly onto the rear garden, allowing for a seamless connection between indoor and outdoor living. The modern fitted kitchen/diner is a chef's delight, equipped with integral appliances and ample space for family meals. Additionally, a utility room and a downstairs W/C enhance the practicality of the ground floor.
The first floor comprises four comfortable bedrooms, each fitted with wardrobes to ensure ample storage. The master bedroom boasts an en-suite bathroom, offering a private retreat, while a stylish family bathroom serves the remaining bedrooms.
Externally, the property is equally impressive. The front features a driveway that accommodates several vehicles and leads to a double garage, providing extra storage or workshop space. The rear garden is a true highlight, generously sized and enclosed for privacy, complete with a charming log cabin/bar, perfect for entertaining or enjoying leisurely afternoons. An additional outside W/C adds to the convenience of this delightful outdoor space.
With its prime location, residents will benefit from easy access to local schools, bus services, and the vibrant city centre, as well as quick routes to the A45, connecting Coventry and Birmingham. This remarkable home is perfect for families seeking a blend of modern living and a welcoming community atmosphere. Do not miss the opportunity to make this beautiful property your own.
GROUND FLOOR
Entrance Hallway
Living Room
7.44m x 3.81m (24'5 x 12'6)
Kitchen/Dining Room
6.68m x 3.48m (21'11 x 11'5)
Conservatory
5.79m x 2.46m (19'0 x 8'1)
Utility Room
Office
2.74m x 2.39m (9'0 x 7'10)
W/C
FIRST FLOOR
Bedroom One
4.19m x 3.89m (13'9 x 12'9)
En-Suite
Bedroom Two
3.53m x 3.18m (11'7 x 10'5)
En-Suite
Bedroom Three
3.84m x 2.59m (12'7 x 8'6)
Bedroom Four
3.84m x 2.06m (12'7 x 6'9)
Bathroom
OUTSIDE
Garage
5.03m x 5.00m (16'6 x 16'5)
Energy Efficiency and Environmental Impact
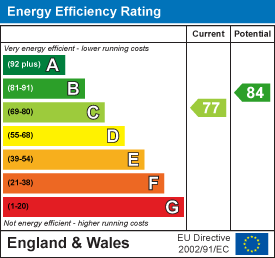
Although these particulars are thought to be materially correct their accuracy cannot be guaranteed and they do not form part of any contract.
Property data and search facilities supplied by www.vebra.com

