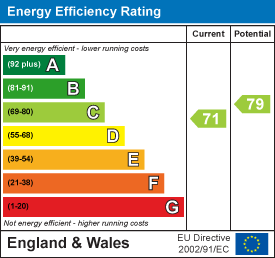
4 Wellgate
Clitheroe
Lancashire
BB7 2DP
River Lea Gardens, Clitheroe
£250,000
3 Bedroom House - Detached
- Immaculate Detached Property
- Three Bedrooms
- Three Piece Bathroom
- Modern Fitted Dining Kitchen
- Sought After Location
- Low Maintenance Externals
- Off Road Parking
- Tenure Freehold
- Council Tax Band D
- EPC Rating C
THE PERFECT DETACHED FAMILY HOME
Nestled in the charming River Lea Gardens of Clitheroe, this delightful detached house offers a perfect blend of comfort and convenience, making it an ideal choice for a small family or a professional couple. Built in 1999, the property spans an impressive 915 square feet, providing ample space for modern living.
Upon entering, you are greeted by a spacious reception room that invites natural light, creating a warm and welcoming atmosphere. This area is perfect for both relaxation and entertaining guests.
The property boasts three bedrooms, ensuring that everyone has their own private retreat. The bathroom is thoughtfully designed, catering to the needs of a busy household while maintaining a sense of tranquillity.
One of the standout features of this home is its low maintenance exteriors, allowing you to spend more time enjoying your surroundings rather than worrying about upkeep. The convenient location in the centre of Clitheroe means that you are just a stone's throw away from local amenities, shops, and parks, making it easy to enjoy the vibrant community.
In summary, this detached house in River Lea Gardens is a wonderful opportunity for those seeking a comfortable and practical home in a desirable location. With its spacious interiors and low maintenance requirements, it is sure to appeal to a variety of buyers. Do not miss the chance to make this lovely property your own.
For the latest upcoming properties, make sure you are following our Instagram @keenans.ea and Facebook @keenansestateagents
Ground Floor
Entrance Hall
1.32m x 1.04m (4'4 x 3'5)UPVC double glazed frosted leaded front door, central heating radiator, doors leading to WC and reception room.
WC
1.52m x 0.91m (5'0 x 3'0)UPVC double glazed frosted window, central heating radiator, traditional flush WC, wall mounted wash basin with traditional taps and tiled flooring.
Reception Room
4.67m x 4.57m (15'4 x 15'0 )Three UPVC double glazed windows, central heating radiator, coving, television point, living flame gas fire with stone mantel, surround and hearth, door to kitchen/dining area and stairs to first floor.
Kitchen/Dining Area
4.32m x 2.69m (14'2 x 8'10)Two UPVC double glazed windows, central heating radiator, range of panelled wall and base units with laminate work surfaces and upstands, composite one and a half bowl sink and drainer with high spout mixer tap, integrated oven with four ring gas hob and extractor hood, space for fridge freezer, plumbing for washing machine, breakfast bar, door to under stairs storage and UPVC double glazed French doors to rear.
First Floor
Landing
2.79m x 1.93m (9'2 x 6'4 )UPVC double glazed arched window, central heating radiator, loft access, doors leading to three bedrooms, bathroom and storage with dryer.
Bedroom One
4.55m x 2.64m (14'11 x 8'8 )UPVC double glazed window, central heating radiator and fitted wardrobes.
Bedroom Two
2.72m x 2.67m (8'11 x 8'9)UPVC double glazed window and central heating radiator.
Bedroom Three
2.72m x 1.57m (8'11 x 5'2 )UPVC double glazed window, central heating radiator and fitted wardrobes.
Bathroom
1.88m x 1.68m (6'2 x 5'6 )UPVC double glazed frosted window, central heated towel rail, dual flush WC, pedestal wash basin with mixer tap, panel bath with mixer tap, overhead direct feed rainfall shower with rinse head, spotlights, extractor fan, tiled elevations and tiled flooring.
External
Rear
Paved garden with stone chippings and timber shed.
Front
Stone chippings, mature shrubbery, paving and access to tarmac driveway.
Energy Efficiency and Environmental Impact

Although these particulars are thought to be materially correct their accuracy cannot be guaranteed and they do not form part of any contract.
Property data and search facilities supplied by www.vebra.com














