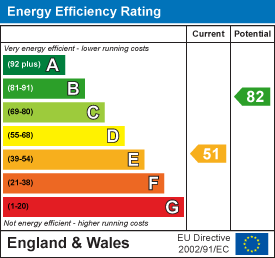
6A Stainland Road,
Greetland
Halifax,
West Yorkshire
HX4 8AD
Jubilee Road, HALIFAX
£180,000
3 Bedroom House - End Terrace
- Three Double Bedroom Family Home
- Conveniently Located For Halifax Town Centre
- Benefiting From Solid Wood Kitchen And Oak Flooring
- Utility Room / W.C.
- Extensive Landscaped Tiered Garden To The Rear
- Council Tax Band A
This three double bedroom family home is ideally positioned just a short distance from Calderdale Royal Hospital, making it a perfect choice for healthcare professionals. The location also offers excellent access to Halifax town centre, the M62 corridor, and a wide range of local amenities, along with scenic walking routes along Hebble Brook.
The accommodation comprises a modern dining kitchen with Corian work surfaces, a spacious lounge with oak flooring, and three well-proportioned double bedrooms. Oak flooring continues through the landing and bedrooms, adding a warm and stylish finish throughout.
On the ground floor is the lounge, leading through to the dining kitchen with access to a utility room. The first floor provides two bedrooms and the house bathroom, while the converted attic offers a generous third double bedroom.
Externally, the property benefits from a tiered front garden and a large rear garden with both patio and lawn areas, providing plenty of outdoor space. There is residents only permit parking located close to the property.
Lounge
6.474 max x 3.781 (21'2" max x 12'4")Oak floor. Fitted storage cupboard. Radiator. Composite UPVC double glazed front door. UPVC double glazed window to front elevation with Plantation shutters.
Dining Kitchen
4.469 max x 3.351 (14'7" max x 10'11")Modern fitted kitchen with a range of wall and base units. Corian worksurfaces with composite undercounter sink. Cooker hood inset to chimney breast and Smeg dual oven induction range cooker. Wooden shelving. Radiator. French door to rear elevation.
Utility Room / W.C.
Wash hand basin. Low flush W.C. Plumbing for washing machine. Work surfaces. Boiler. UPVC double glazed window to front elevation.
Landing
Stairs leading from lounge. Stairs leading to second floor. Oak floor. Radiator.
Bedroom One
3.78m x 3.25m (12'4" x 10'7")Built in wardrobes. Oak floor. Radiator. UPVC double glazed window to front elevation.
Bedroom Two
3.669 max x 3.116 max (12'0" max x 10'2" max)Fitted wardrobes. Oak floor. Radiator. UPVC double glazed windows to front and side elevations.
Bedroom Three
5.031 x 3.863 (16'6" x 12'8")Exposed brickwork. Undereaves storage. Radiator. Velux window. UPVC double glazed window to side elevation.
Bathroom
Wash hand basin. Low flush W.C. Bath with mixer taps and shower head with shower above. Partially tiled. Tiled floor. Storage cupboard.Radiator. UPVC double glazed window to front elevation.
Front Garden
Tiered garden. Light. Outside Tap.
Rear Garden
Landscaped garden with lawn and patio. Power and light. Outside tap. Storage shed with power (potential to convert to use as home office or garden room).
Parking
Residents only permit parking close by.
Council Tax Band
A
Location
To find the property, you can download a free app called What3Words which every 3 metre square of the world has been given a unique combination of three words.
The three words designated to this property is: proper.steep.bunny
Disclaimer
DISCLAIMER: Whilst we endeavour to make our sales details accurate and reliable they should not be relied on as statements or representations of fact and do not constitute part of an offer or contract. The Seller does not make or give nor do we or our employees have authority to make or give any representation or warranty in relation to the property. Please contact the office before viewing the property to confirm that the property remains available. This is particularly important if you are contemplating travelling some distance to view the property. If there is any point which is of particular importance to you we will be pleased to check the information for you. We would strongly recommend that all the information which we provide about the property is verified by yourself on inspection and also by your conveyancer, especially where statements have been made to the effect that the information provided has not been verified.
We are not a member of a client money protection scheme.
Energy Efficiency and Environmental Impact

Although these particulars are thought to be materially correct their accuracy cannot be guaranteed and they do not form part of any contract.
Property data and search facilities supplied by www.vebra.com


























