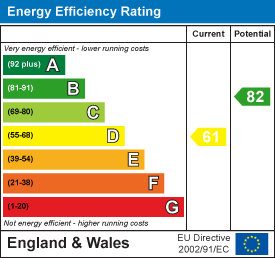.png)
1st Call Sales & Lettings
Tel: 01702 616416
193 Woodgrange Drive
Southend On Sea
Essex
SS1 2SG
Sandringham Road, Southchurch, Southend On Sea
Guide Price £350,000
2 Bedroom House - End Terrace
- Two Bedroom End Terrace House
- Fantastic Location Just Yards From Southchurch Park
- Modern Open Plan Design
- 4.83m Living Room
- Modern Fitted Kitchen/ Diner
- Two Double Bedrooms
- Ground Floor Bathroom & First Floor 'Jack n Jill' Shower Room
- Double Glazing & Gas Central Heating
- Off Street Parking & Compact West Facing Garden
- EPC Rating 'D' (Potential 'B')
Rare 2-bed end terrace house near Southchurch Park! Creative design, 2 bathrooms, large boarded loft, west-facing garden & balcony, parking. School catchment, no chain. Must view!
** GUIDE PRICE - £350,000 - £375,000 ** This well-designed two-bedroom end-terrace house presents a rare opportunity in an exceptional location just yards from Southchurch Park, with Southend East railway station and local amenities within easy walking distance. Perfect for first-time buyers and families within the sought-after Thorpe Greenways school catchment, the property offers a spacious lounge and modern fitted kitchen on the ground floor, plus two generous double bedrooms upstairs. Creative design features include both a ground floor bathroom and first floor Jack and Jill shower room for maximum convenience. The fully boarded loft with front and rear skylights provides excellent additional storage or potential living space.
Outdoor amenities include a charming west-facing rear courtyard garden and first floor balcony, both capturing beautiful evening sunlight - perfect for relaxing after busy days. Modern comfort is assured with full double glazing and gas central heating throughout, while off-street parking adds practical value in this desirable location. Offered with no onward chain for a smooth purchase process, this exceptional property combines clever design, prime location, and excellent amenities. Viewing highly recommended to appreciate this unique home's potential.
Accommodation Comprising
uPVC double glazed french doors leading to enclosed storm porch with further uPVC double glazed front door providing access to...
Lounge
 4.83m x 3.68m (15'10 x 12'1)Double glazed window to front, radiator, staircase to first floor with understairs storage cupboard, wood effect flooring, smooth plastered ceiling, doors off to...
4.83m x 3.68m (15'10 x 12'1)Double glazed window to front, radiator, staircase to first floor with understairs storage cupboard, wood effect flooring, smooth plastered ceiling, doors off to...
Bathroom
2.41m x 1.55m (7'11 x 5'1)Modern white suite comprising panelled bath with mixer tap and shower attachment, pedestal wash hand basin, low level W.C., heated towel rail, tiled splashbacks, wood effect flooring, smooth plastered ceiling, obscure double glazed window to side...
Kitchen/ Diner
 3.81m x 3.68m (12'6 x 12'1)Range of modern fitted base units with toning roll edged working surfaces over, inset single drainer stainless steel sink unit, integrated stainless steel gas hob with matching oven below and extractor hood over, stainless steel splashback, space and plumbing for washing machine, space for tumble dryer and fridge/ freezer, matching range of wall mounted units one housing gas central heating & hot water boiler, tied splashbacks, wood effect flooring, smooth plastered ceiling, double glazed door and window to rear...
3.81m x 3.68m (12'6 x 12'1)Range of modern fitted base units with toning roll edged working surfaces over, inset single drainer stainless steel sink unit, integrated stainless steel gas hob with matching oven below and extractor hood over, stainless steel splashback, space and plumbing for washing machine, space for tumble dryer and fridge/ freezer, matching range of wall mounted units one housing gas central heating & hot water boiler, tied splashbacks, wood effect flooring, smooth plastered ceiling, double glazed door and window to rear...
First Floor Landing
 Loft access (the loft space is accessed via a drop down ladder, measures 13'4 x 12'7 and is fully boarded with velux windows to front and rear and offers potential to create a further bedroom subject to the necessary planning consents being sought and granted), smooth plastered ceiling, doors off to...
Loft access (the loft space is accessed via a drop down ladder, measures 13'4 x 12'7 and is fully boarded with velux windows to front and rear and offers potential to create a further bedroom subject to the necessary planning consents being sought and granted), smooth plastered ceiling, doors off to...
Bedroom 1
 3.84m x 3.00m (12'7 x 9'10)Double glazed window to front, radiator, fitted wardrobe cupboards, smooth plastered ceiling, door to...
3.84m x 3.00m (12'7 x 9'10)Double glazed window to front, radiator, fitted wardrobe cupboards, smooth plastered ceiling, door to...
Jack 'n' Jill Shower Room
 2.72m x 1.55m (8'11 x 5'1)Suite comprising enclosed shower cubicle, low level W.C., wash hand basin, radiator, tiled splashbacks, smooth plastered ceiling with extractor fan...
2.72m x 1.55m (8'11 x 5'1)Suite comprising enclosed shower cubicle, low level W.C., wash hand basin, radiator, tiled splashbacks, smooth plastered ceiling with extractor fan...
Bedroom 2
 3.84m x 2.46m plus recess (12'7 x 8'1 plus recess)Double glazed french doors to west facing balcony with wrought iron balustrade, radiator, fitted wardrobe cupboard, smooth plastered ceiling...
3.84m x 2.46m plus recess (12'7 x 8'1 plus recess)Double glazed french doors to west facing balcony with wrought iron balustrade, radiator, fitted wardrobe cupboard, smooth plastered ceiling...
Externally
Front Garden
Block paved providing off street parking...
Rear Garden
 Small paved west facing rear garden...
Small paved west facing rear garden...
Energy Efficiency and Environmental Impact

Although these particulars are thought to be materially correct their accuracy cannot be guaranteed and they do not form part of any contract.
Property data and search facilities supplied by www.vebra.com








