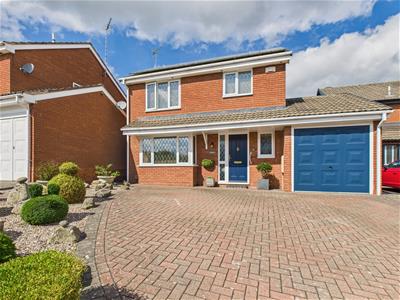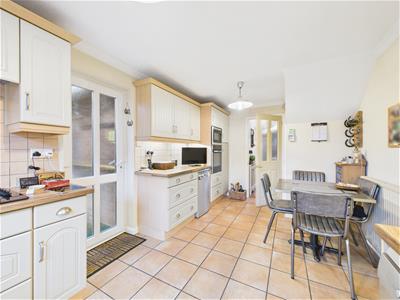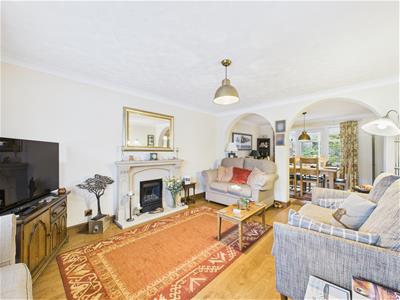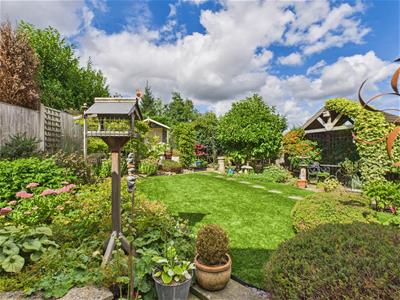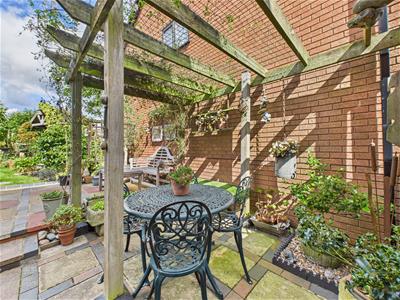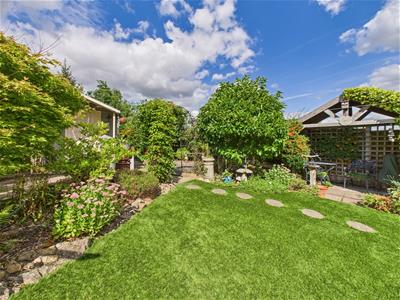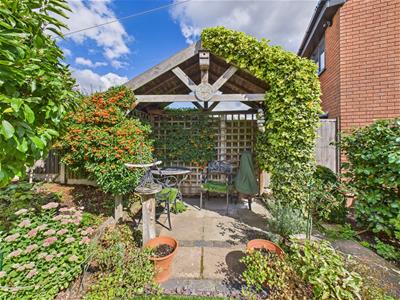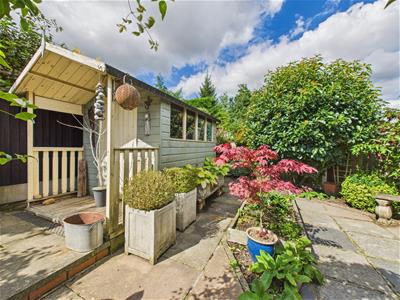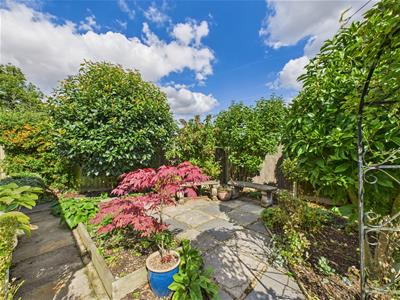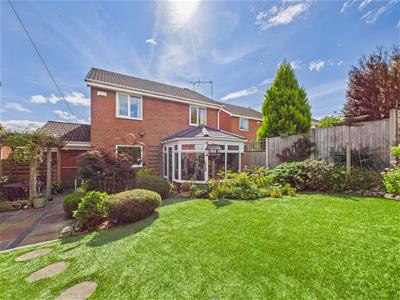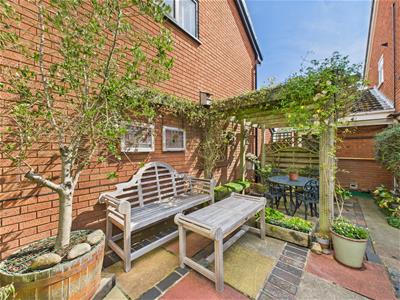
Fletcher and Company (Smartmove Derbyshire Ltd T/A)
15 Melbourne Court,
Millennium Way,
Pride Park
Derby
DE24 8LZ
Pendlebury Drive, Mickleover, Derby
Asking Price £375,000 Sold (STC)
3 Bedroom House - Detached
- Desirable Residential Location
- Good Size Driveway
- Useful Storage
- Beautiful Rear Garden
- Hallway & Fitted Guest Cloakroom
- Through Lounge/Dining Room with Garden Room Off
- Breakfast Kitchen
- Principal Bedroom
- En-Suite Shower Room
- Two Further Bedrooms & Bathroom
This is a superbly positioned and well presented three bedroom, detached residence. The property benefits from solar panelling, double glazing, gas central heating with entrance hall, fitted guest cloakroom, lounge with attractive feature fireplace, feature archways to dining room with garden room off and breakfast kitchen. The first floor landing leads to principal bedroom with well appointed en-suite shower, two further bedrooms and well-appointed bathroom.
Outside, the property is set back behind a low maintenance fore garden with block paved driveway providing off road parking and access to the front section of the former garage which offers useful storage. The rear section now acts as an externally accessed utility to the house.
To the rear of the property is a stunning garden which has been carefully tendered and maintained over the years by the current vendors and features artificial lawn, various seating areas, gazebo, beautifully stocked herbaceous borders/flower beds, shed and raised beds. The garden offers a high degree of privacy.
The Location
Mickleover is a very popular suburb of Derby noted for its bustling busy center which features a large supermarket, pubs, restaurants, cafes and various retail outlets. There is a regular bus route from Mickleover to Derby city center as well as The Royal Derby Hospital which is very close by. Mickleover also benefits from some excellent schooling at both primary and secondary level and easy access onto the A38, A516 and A50.
Accommodation
Entrance Hall
1.95 x 1.85 (6'4" x 6'0")A panelled entrance door with double glazed and leaded side light provides access to the entrance hall with wood flooring, central heating radiator and staircase to first floor with feature wooden balustrade.
Fitted Guest Cloakroom
1.95 x 0.86 (6'4" x 2'9")Partly tiled with a low flush WC, wash handbasin, central heating radiator and double glazed, leaded window to front.
Attractive Lounge
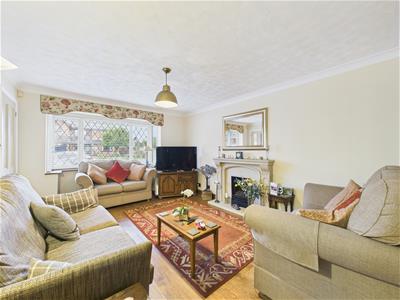 4.80 x 3.46 (15'8" x 11'4")Having an impressive feature fireplace incorporating decorative surround, raised hearth, living flame fitted gas fire, wood flooring, central heating radiator, decorative coving, double glazed and leaded box bay window to front and two feature archways to the dining room.
4.80 x 3.46 (15'8" x 11'4")Having an impressive feature fireplace incorporating decorative surround, raised hearth, living flame fitted gas fire, wood flooring, central heating radiator, decorative coving, double glazed and leaded box bay window to front and two feature archways to the dining room.
Dining Room
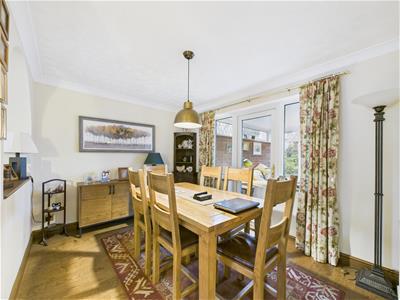 3.47 x 2.73 (11'4" x 8'11")With central heating radiator, wood flooring, decorative coving and double glazed French door with matching side lights to the garden room.
3.47 x 2.73 (11'4" x 8'11")With central heating radiator, wood flooring, decorative coving and double glazed French door with matching side lights to the garden room.
Garden Room
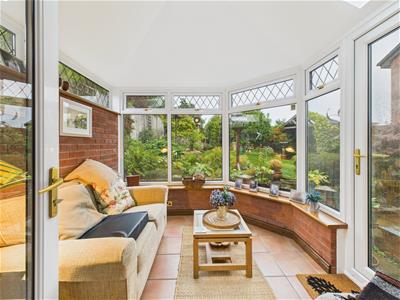 2.79 x 2.61 (9'1" x 8'6")This is a brick based, double glazed construction with views over the garden. There is direct access to the garden through a double glazed door. This room benefits from a Guardian Warm Roof.
2.79 x 2.61 (9'1" x 8'6")This is a brick based, double glazed construction with views over the garden. There is direct access to the garden through a double glazed door. This room benefits from a Guardian Warm Roof.
Breakfast Kitchen
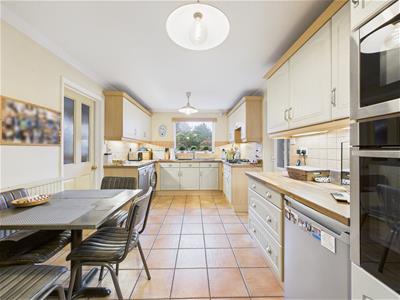 5.09 x 2.88 (16'8" x 9'5")Featuring wood block preparation surfaces, tiled surrounds, inset sink unit with mixer tap, fitted base cupboards and drawers, complementary wall mounted cupboard with down lighting, gas hob with extractor hood over, integrated oven and microwave, appliance space suitable for fridge, washing machine and dishwasher, tiled floor, central heating radiator, decorative coving and double glazed window framing the garden beautifully. Double glazed door to side.
5.09 x 2.88 (16'8" x 9'5")Featuring wood block preparation surfaces, tiled surrounds, inset sink unit with mixer tap, fitted base cupboards and drawers, complementary wall mounted cupboard with down lighting, gas hob with extractor hood over, integrated oven and microwave, appliance space suitable for fridge, washing machine and dishwasher, tiled floor, central heating radiator, decorative coving and double glazed window framing the garden beautifully. Double glazed door to side.
First Floor Accommodation
Landing
2.88 x 0.89 (9'5" x 2'11")With airing cupboard and access to loft space.
Principal Bedroom
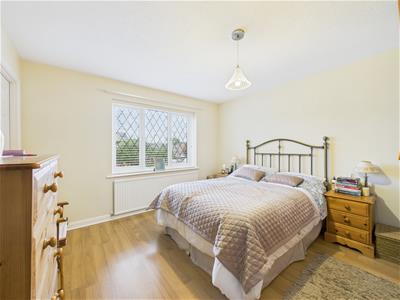 3.67 x 3.51 (12'0" x 11'6")With central heating radiator and double glazed, leaded window to front.
3.67 x 3.51 (12'0" x 11'6")With central heating radiator and double glazed, leaded window to front.
En-Suite Shower Room
2.85 x 1.58 (9'4" x 5'2")Partly tiled with a suite comprising low flush WC, vanity unit with wash handbasin and storage beneath, shower cubicle, central heating radiator and double glazed, leaded window to front.
Bedroom Two
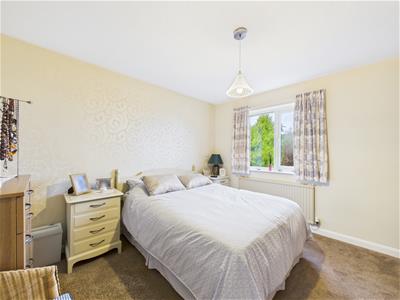 3.47 x 2.83 (11'4" x 9'3")With central heating radiator, fitted wardrobe and double glazed window to rear.
3.47 x 2.83 (11'4" x 9'3")With central heating radiator, fitted wardrobe and double glazed window to rear.
Bedroom Three
2.48 x 2.48 (8'1" x 8'1")With central heating radiator, fitted wardrobe and double glazed window to rear.
Bathroom
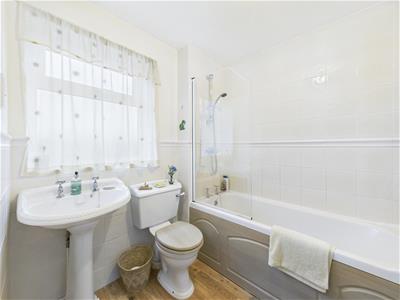 2.02 x 1.89 (6'7" x 6'2")Partly tiled with a low flush WC, pedestal wash handbasin, panelled bath with shower over, central heating radiator and double glazed window to side.
2.02 x 1.89 (6'7" x 6'2")Partly tiled with a low flush WC, pedestal wash handbasin, panelled bath with shower over, central heating radiator and double glazed window to side.
Outside
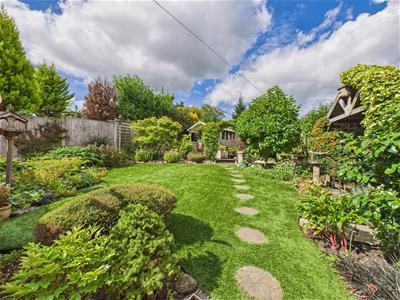 The property is set back from the road behind a block paved driveway with low maintenance fore garden incorporating gravelled bed and shrubs. The driveway leads to the converted former garage with useful storage to front and utility space to rear.
The property is set back from the road behind a block paved driveway with low maintenance fore garden incorporating gravelled bed and shrubs. The driveway leads to the converted former garage with useful storage to front and utility space to rear.
To the rear of the property, is a glorious garden which has been beautifully maintained and features a timber frame gazebo just off the kitchen, further stone seating area, gently sloping artificial lawn, extremely well stocked herbaceous/stone edged borders containing flowering plants and shrubs. There is an additional seating area and hard standing to the rear of the garden featuring an attractive shed. The garden offers total privacy from neighbouring properties and is a true asset to the sale.
Council Tax Band D
Energy Efficiency and Environmental Impact
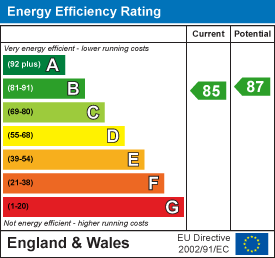
Although these particulars are thought to be materially correct their accuracy cannot be guaranteed and they do not form part of any contract.
Property data and search facilities supplied by www.vebra.com
