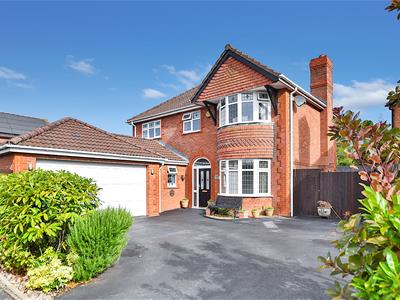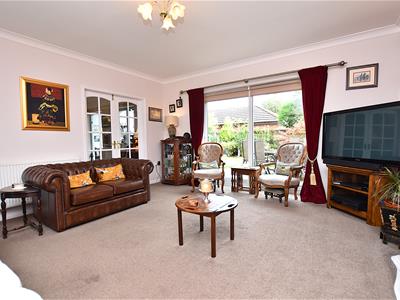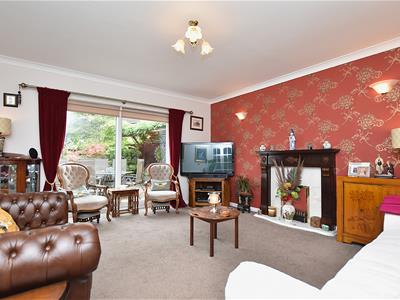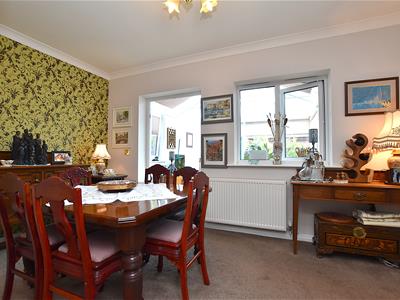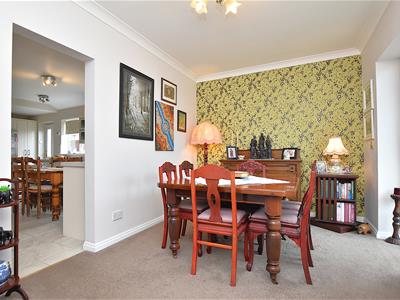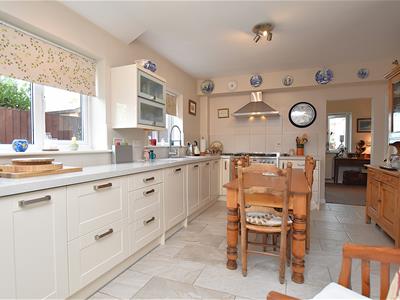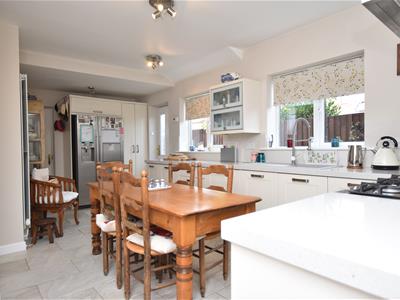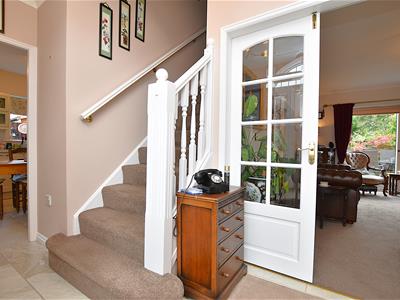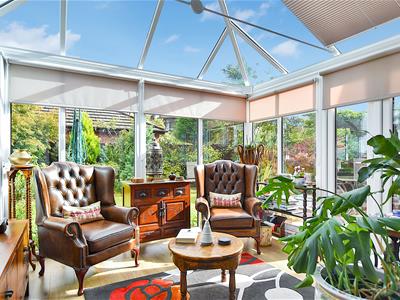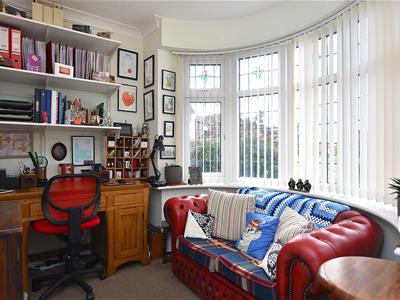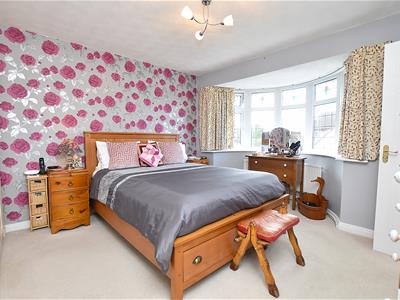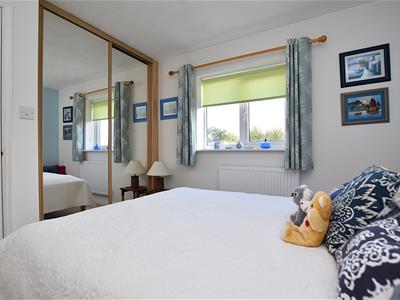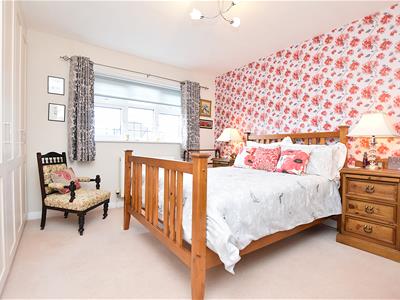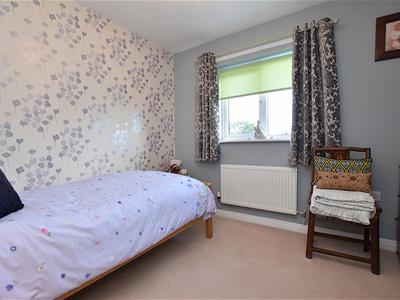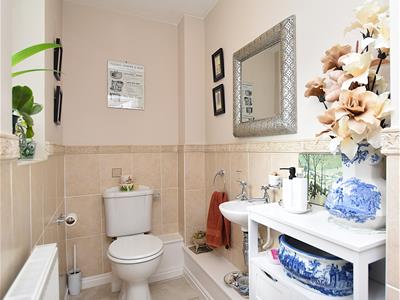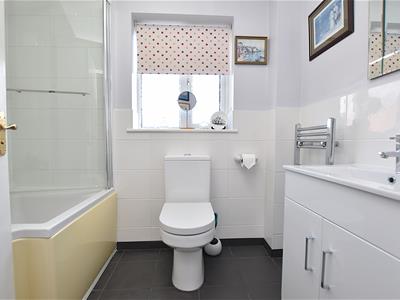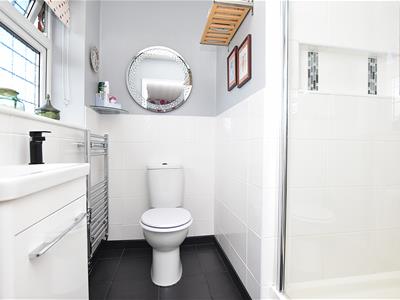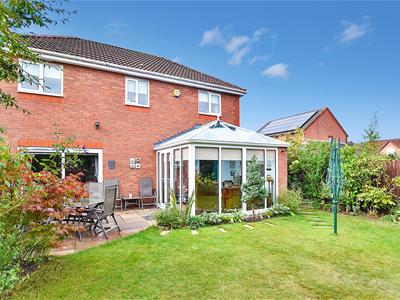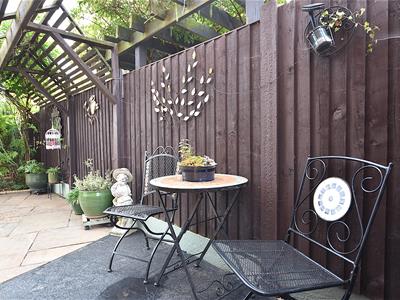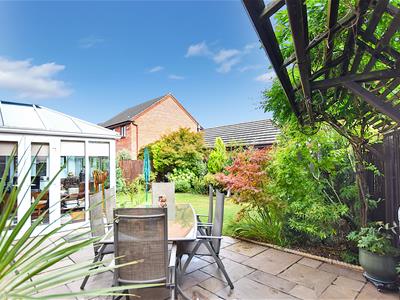Thornhurst Drive, Wrexham
Asking Price £425,000 Sold (STC)
4 Bedroom House - Detached
- BEAUTIFULLY APPOINTED DETACHED HOME
- BAY WINDOW FRONTED DESIGN
- CONSERVATORY WITH GLASS ROOF
- STYLISH AND UPGRADED FITTED KITCHEN BREAKFAST ROOM
- LOUNGE, HOME OFFICE, DINING ROOM
- 4 DOUBLE BEDROOMS ( 1 EN-SUITE )
- DRIVEWAY FOR 4 CARS
- DOUBLE GARAGE INCORPORATING UTILITY ROOM
- PRIVATE REAR GARDEN
- ENERGY RATING - C (70)
Available with no onward chain - Upgraded by the current owners to provide a spacious and well-appointed 4 double bedroom detached family home with double garage, 2 bathrooms and a conservatory with glazed roof providing an additional reception room overlooking the rear garden. Located within the popular residential development known as ‘The Fairways’ in a cul de sac position having the benefit of a good range of amenities, road links and schools within easy reach. The accommodation briefly comprises a composite entrance door with arch window above, welcoming hall with central staircase, cloaks/w.c. double doors opening to the lounge featuring a living flame gas fire and patio doors to the rear garden. Family sized dining room which connects the conservatory and a stylishly appointed fitted kitchen breakfast room with a modern range of base and wall cupboards and plenty of work surface areas and range style cooker. Bay window fronted home office and a utility within the garage. The 1st floor landing connects the 4 double bedrooms, fitted wardrobes to three bedrooms, and a bay window and en-suite shower room to the principal bedroom. Family bathroom with shower over. To the outside, a private drive with privacy hedging provides ample parking and guest parking and leads to the garage with electric door for ease of use, the utility includes fitted cupboards, plumbing for washing machine and place for dryer. Lawned front garden and gated paths either side lead to the rear garden which provides a pleasant outdoor entertaining space with Indian stone paved patio, storage areas, lawn, well stocked borders and additional seating areas. Energy Rating - C (70).
LOCATION
The Fairways is a modern popular residential development on the outskirts of the city of Wrexham that has been designed to include cycle paths, open grassed amenity space with parkland style walks and children's play areas . Enjoying a convenient location within the catchment area of highly regarded primary and secondary schools together with good road links to the Wrexham industrial estate and A483 bypass that links Wrexham, Chester and Oswestry. There are convenience stores within walking distance and Wrexham City Centre is only a short driving distance away offering an excellent range of high street retailers, leisure facilities and restaurants. There are 2 established golf courses within a 2 minute drive together with countryside walks.
DIRECTIONS
From Wrexham City Centre proceed along Holt Road for approximately one mile and continue across the roundabout with The Greyhound public house being on your right hand side, continue through the traffic lights and at the next roundabout take the third exit into St Mellions Crescent, continue until the left turn into Thornhurst Drive and the property will immediately be observed on the left.
HALL
Composite entrance door with arched Upvc double glazed window above and side window lead into the welcoming hall having central staircase, tiled floor, radiator, part glazed double doors opening to the lounge and coving to ceiling
CLOAKROOM
Appointed with a low flush w.c., wash basin, part tiled walls, tiled floor, Upvc double glazed window and radiator.
LOUNGE
4.50m x 4.37m (14'9 x 14'4)A good sized reception room featuring the warmth of a living flame gas fire in surround with marble hearth, radiator, coving to ceiling, wall light points, Upvc sliding patio doors opening to the rear garden and part glazed doors leading into the dining room.
DINING ROOM
4.50m x 2.59m (14'9 x 8'6)Plenty of space for family gatherings and entertaining, coving to ceiling, radiator and access to the kitchen/breakfast room.
KITCHEN BREAKFAST ROOM
5.99m x 3.45m (19'8 x 11'4)Re- appointed in 2022 to an excellent standard with an extensive range of fitted base and wall cupboards complimented by work surface areas incorporating a 'Franke' sink unit with flexi hose mixer tap, integrated dishwasher, stainless steel range style cooker with 5 burner gas hob and extractor hood above, part tiled walls, pan and cutlery drawers, provision for American style fridge freezer with water connection, larder style cupboard, 2 Upvc double glazed windows, part glazed external door, vertical radiator, useful understairs store cupboard and integral door to garage and utility.
CONSERVATORY
3.35m x 2.90m (11' x 9'6)Approached from the dining room through Upvc double glazed French doors ( to be reinstated ) to provide an excellent additional reception room overlooking the rear garden through floor to ceiling Upvc double glazed windows and French doors, glass 'blue tint' roof, radiator for all year road use.
HOME OFFICE
2.77m x 2.90m (9'1 x 9'6)Featuring a Upvc double glazed bay window, radiator and coving to ceiling
UTILITY
2.24m x 2.21m (7'4 x 7'3)Forming part of the garage and appointed with base and wall cupboards, sink unit, plumbing for washing machine, space for dryer and freezer, Worcester gas combination boiler and radiator.
1ST FLOOR
Approached via the staircase from the entrance hall to landing with ceiling hatch to roof space, pull down loft ladder and airing cupboard with slatted shelving and radiator.
BEDROOM 1
3.73m x 3.58m (12'3 x 11'9)Upvc double glazed bay window with curved radiator below, 5 door fitted wardrobes and connecting door to the en-suite
EN-SUITE
Appointed with a modern white suite of low flush, wash basin with black mixer tap and white gloss vanity unit below, shower enclosure with mains thermostatic shower, part tiled walls, chrome heated towel rail, Upvc double glazed window, extractor fan and tiled floor.
BEDROOM 2
3.66m x 3.51m (12' x 11'6)Upvc double glazed window to front, 5 door fitted wardrobes and radiator.
BEDROOM 3
2.87m x 2.67m (9'5 x 8'9)Upvc double glazed window to rear, mirror fronted wardrobes within recess and radiator.
BEDROOM 4
2.92m x 2.64m (9'7 x 8'8)Upvc double glazed window to rear and radiator.
BATHROOM
Appointed with a close coupled w.c., wash basin with mixer tap and vanity unit below, 'P' shaped bath with mains thermostatic shower, splash screen, part tiled walls, tiled floor, extractor fan, Upvc double glazed window, chrome heated towel rail and shaver socket.
OUTSIDE
This well designed home is approached along a private driveway providing parking and guest parking for 4 cars alongside a lawned garden and privacy hedging.
GARAGE
5.08m x 5.11m (16'8 x 16'9)Fitted with the convenience of an electric double door, lighting, power sockets, utility room and attic storage space.
REAR GARDEN
The private rear garden provides a pleasant outdoor entertaining space and is accessed via gated paths either side of the house with useful store areas, seating area, Indian stone paved patio for al fresco dining, lawned garden, well stocked flower beds, cold water tap and external lighting.
PLEASE NOTE
Please note that we have a referral scheme in place with Chesterton Grant Independent Financial Solutions . You are not obliged to use their services, but please be aware that should you decide to use them, we would receive a referral fee of 25% from them for recommending you to them.
Energy Efficiency and Environmental Impact

Although these particulars are thought to be materially correct their accuracy cannot be guaranteed and they do not form part of any contract.
Property data and search facilities supplied by www.vebra.com

