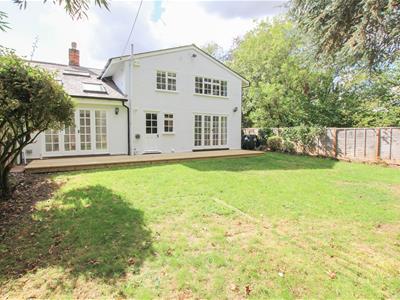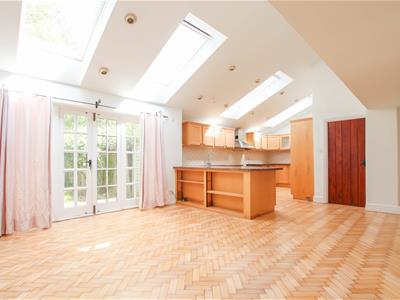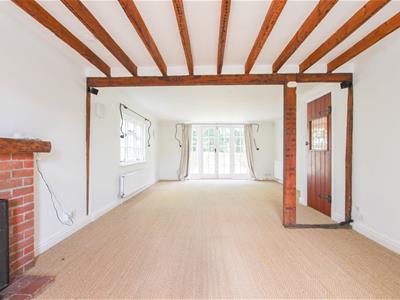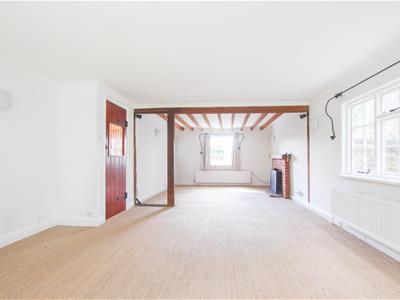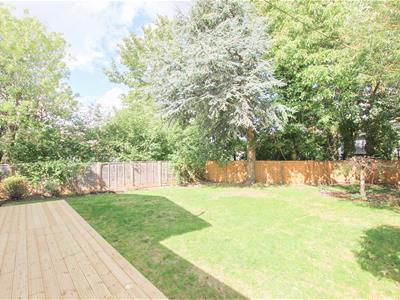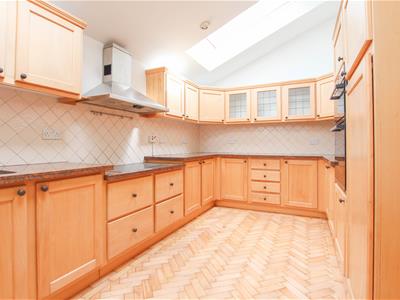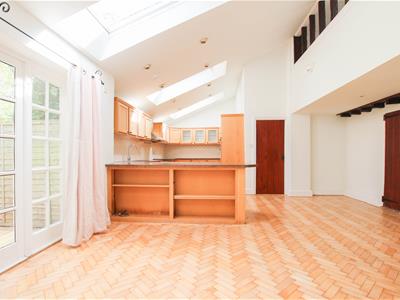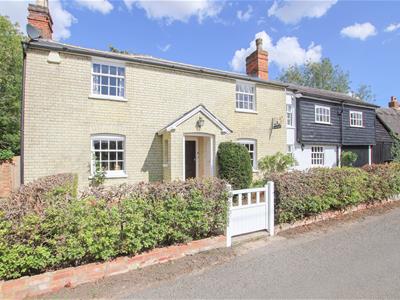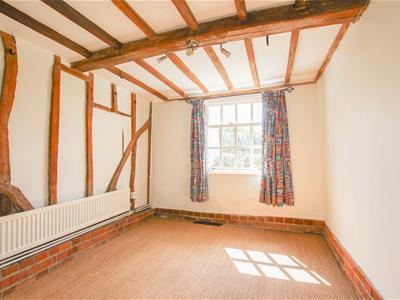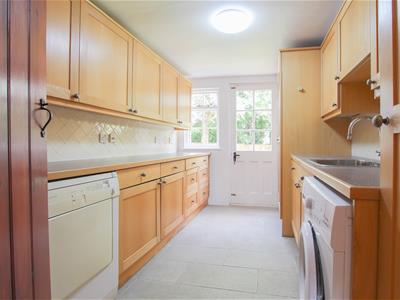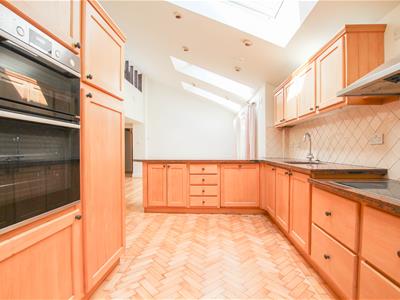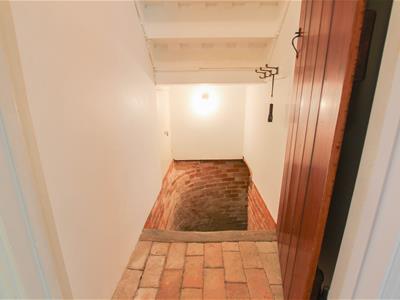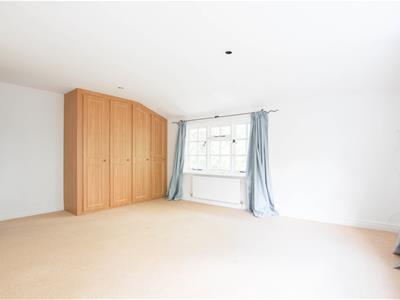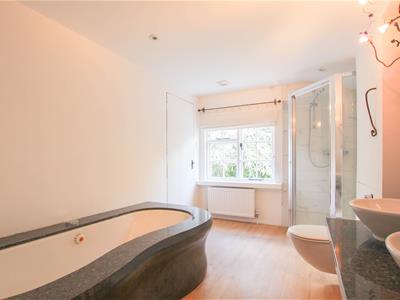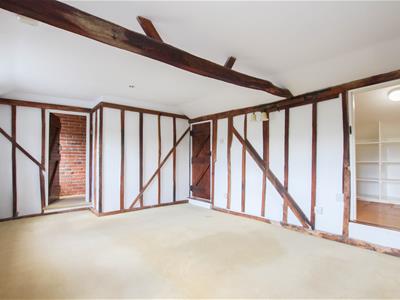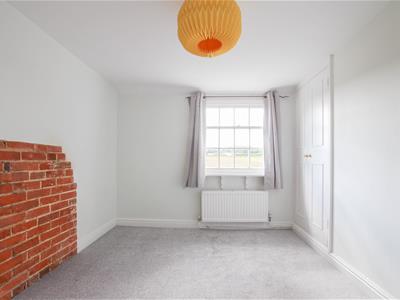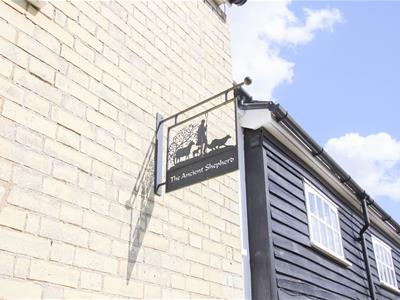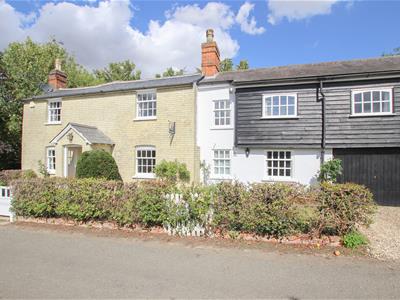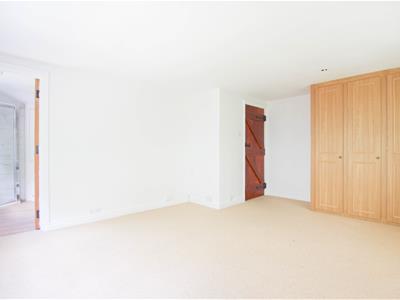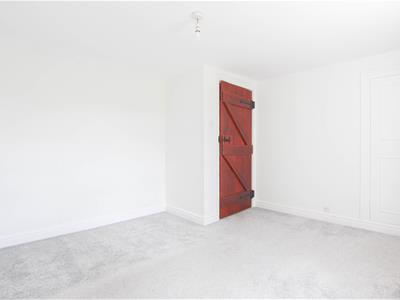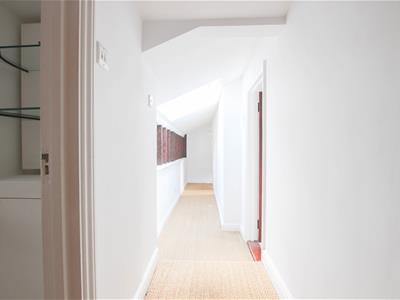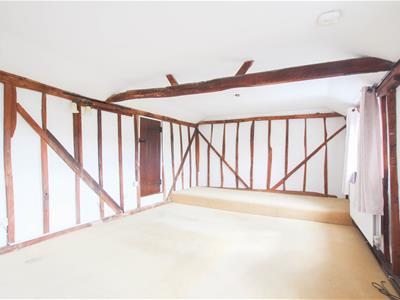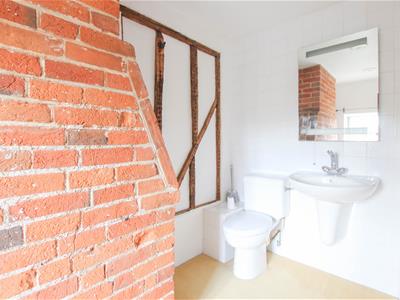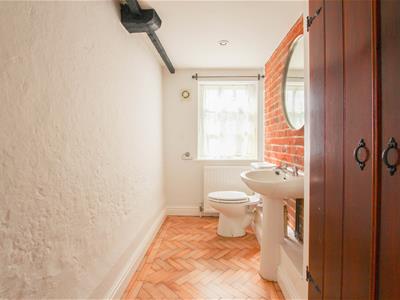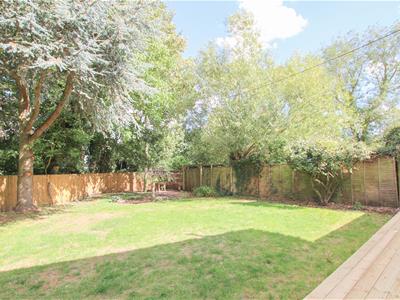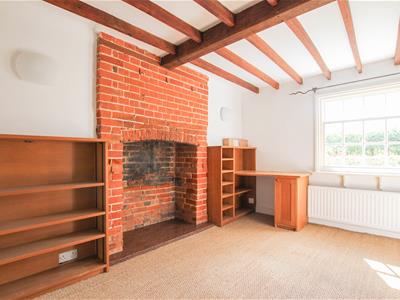
8, Hill Street
Saffron Walden
Essex
CB10 1JD
Hampit Road, Arkesden, Saffron Walden
PCM £2,150 p.c.m. Let
4 Bedroom House - Semi-Detached
- MINIMUM OF A 12 MONTH TENANCY
- MANAGED BY CHEFFINS
- FOUR BEDROOMS
- GARDENS
- GARAGE
- TWO DRIVEWAYS
- UNFURNISHED
- AVAILABLE NOW
The Ancient Shepherd is a truly charming property, positioned in the highly desirable village of Arkesden. Boasting four bedrooms with en suite to master as well as large living space, stunning kitchen diner and beautiful garden. There is also driveway parking for up to three cars. Offered on an unfurnished basis and available now.
GROUND FLOOR
PORCH
With windows to side aspects and leading through to:
INNER PORCH
With seagrass flooring and doors leading through to adjacent rooms.
LOUNGE
Spanning the width of the property, this beautiful triple aspect room benefits from exposed beams, seagrass flooring and open fire. Patio doors open out to the garden.
INNER HALLWAY
With doors leading through to adjoining rooms, stairs descending to the basement and ascending to the first floor.
UTILITY ROOM
Fitted with a range of low and eye level storage cupboards as well as washing machine and tumble dryer. The oil boiler is also housed in this room and there is access out to the garden.
RECEPTION ROOM
With exposed beams, feature fireplace as well as shelving and desk. Access out to the front of the property.
KITCHEN DINER
A fantastic open space with the kitchen boasting plenty of storage cupboards as well as integrated oven and grill, five zone ceramic hob with extractor fan over, integrated fridge and dishwasher. There is a large space ideal for dining with patio doors opening out to the garden. Doors through to adjoining rooms.
STUDY
With seagrass flooring, exposed beams and window overlooking the front aspect.
CLOAKROOM
With low level W/C, hand basin and storage cupboard. Window overlooks the front aspect.
INTEGRATED GARAGE
With doors opening out to driveway, power, tall freezer and shelving for additional storage.
BASEMENT
The basement can be used for additional storage however this room is not tanked. There is a storage cupboard which is excluded from the tenancy.
FIRST FLOOR
LANDING
With doors leading through to adjoining rooms
BEDROOM ONE
With exposed beams, walk in wardrobe and windows overlooking the front aspect. Door through to:
EN SUITE SHOWER ROOM
With exposed brick chimney breast the en suite comprises low level W/C, hand basin and shower. With window overlooking the front aspect.
BEDROOM TWO
Another bedroom of master proportions, with fitted wardrobe and views over the rear garden. Door leading through to :
JACK AND JILL BATHROOM
Benefitting from a four piece suite comprising bespoke bath, separate shower cubicle, his and hers sinks, built in storage and shelving. Window overlooks the rear aspect and door leads out to the landing.
BEDROOM THREE
With deep fitted wardrobe with hanging rail and views over the front aspect.
BEDROOM FOUR
With exposed brickwork and deep fitted wardrobe with hanging rail. Window overlooking the front aspect.
OUTSIDE
Externally the property enjoys a stunning rear garden with lawn as well as large decked area. There is side access out to the driveway which provides parking for one car. There is also a second parking space in front of the garage and space for a third car if required inside the garage. The front garden offers lawn, assorted shrubs and surrounding hedge.
VIEWINGS
Strictly by appointment through the agent.
LETTING AGENT NOTES
Holding deposit : £496.00
For more information on this property please refer to the Material Information brochure on our Website.
Energy Efficiency and Environmental Impact

Although these particulars are thought to be materially correct their accuracy cannot be guaranteed and they do not form part of any contract.
Property data and search facilities supplied by www.vebra.com
