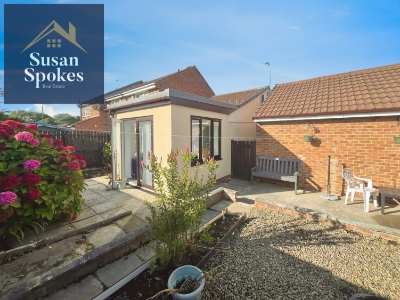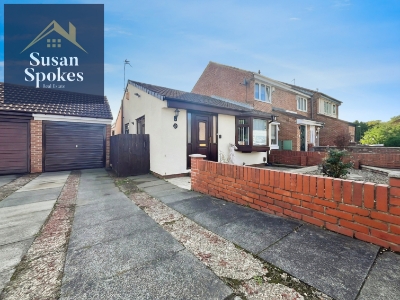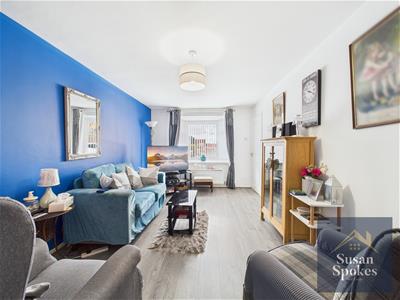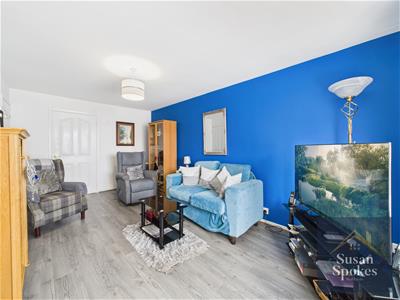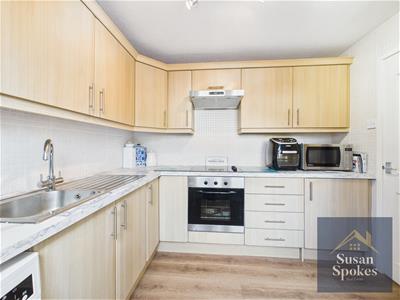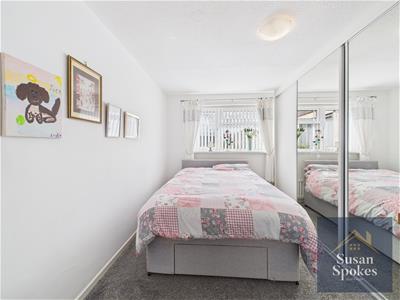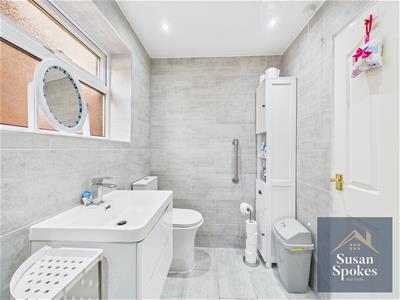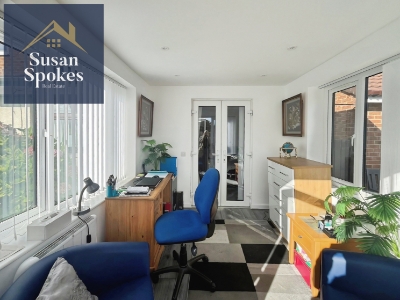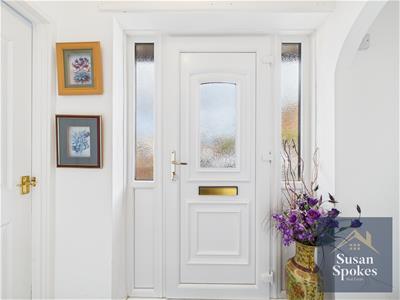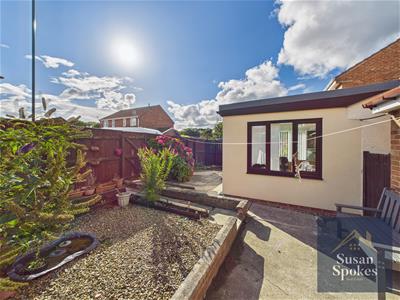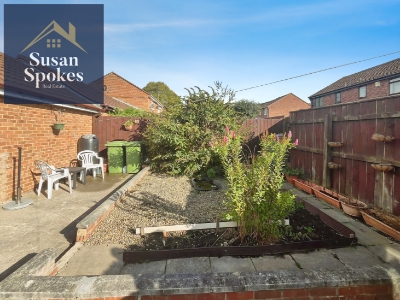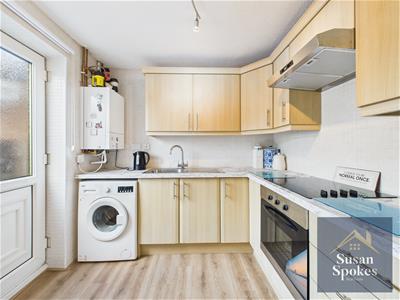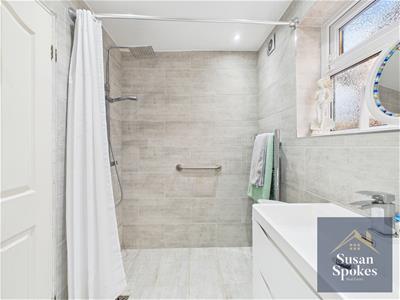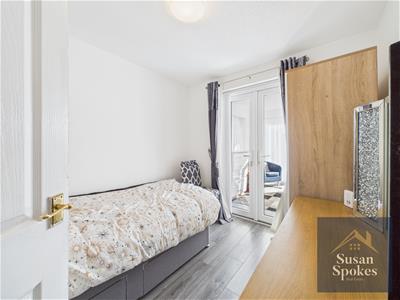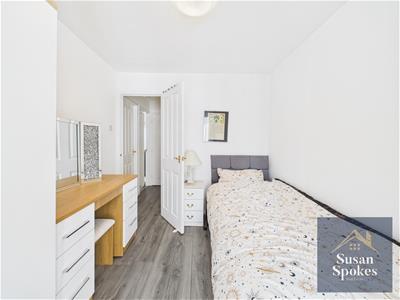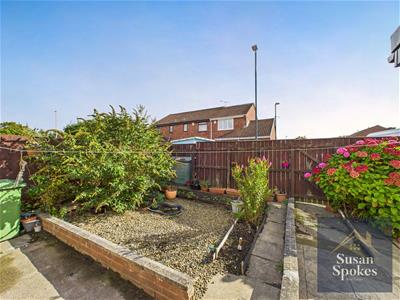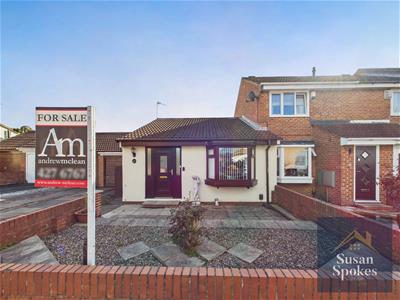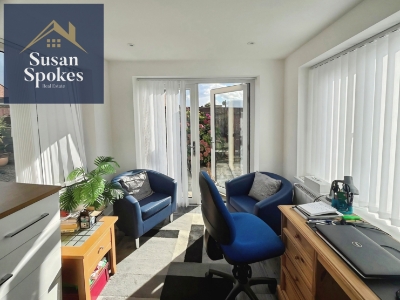.png)
179a Sunderland Road
South Sheilds
Tyne And Wear
NE34 6AD
Cook Close, South Shields
Offers in the region of £155,000
2 Bedroom Bungalow - Semi Detached
- TWO BEDROOM BUNGALOW
- ADAPTED FOR WHEELCHAIR ACCESS
- LOW MAINTENANCE GARDENS, DRIVEWAY AND GARAGE
- LOVELY SUN ROOM
- VERSATILE AS CAN BE USED AS A TWO BED OR ONE WITH HOME OFFICE
- FREEHOLD
Situated in a quiet cul-de-sac within the sought-after Lytton Park development, this beautifully presented two-bedroom semi-detached bungalow offers stylish, single-level living with accessibility in mind, having been adapted for wheelchair access. Cook Close provides excellent access to the town centre, coast, and commuter links to the A19 and Tyne Tunnel, with local amenities and transport links close by.
A modern composite front door opens into a bright, neutrally decorated hallway, leading to a contemporary kitchen and a spacious lounge diner. The kitchen features fitted wall and base units with contrasting work surfaces, a stainless-steel sink, integrated hob and oven, and space for appliances, with a side door to the exterior. The living room is light and inviting, with a feature wall, bow window, and laminate flooring, providing access to the principal bedroom and inner hall.
The principal bedroom is a generous double with fitted mirrored wardrobes, while the second bedroom is versatile, ideal as a guest room or home office, with double doors opening into a charming sunroom. The sunroom is light and airy, with French doors to the rear garden. The modern wet room is tiled throughout and includes a vanity unit, low flush WC, overhead shower, heated towel rail, and a double-glazed window.
Externally, the bungalow offers a low-maintenance front gravel garden, driveway, and single garage with light, power, and a boarded loft area. The south-facing rear garden is fully enclosed, with paved and gravel areas, mature planting, and an external power point, providing a private, sunny space for relaxing or entertaining.
This rare bungalow also benefits from approved planning permission for a single-storey rear extension. Combining thoughtful upgrades, versatile living spaces, and a superb location, it presents an excellent opportunity to acquire a stylish and accessible home in Lytton Park.
Hallway
Entering through a modern composite front door, you are welcomed into a neutrally decorated hallway. The space is bright and inviting, offering a clean and contemporary feel with smooth finishes and practical flooring. From here, you have access to the main living areas and bedrooms, making it a central and welcoming entrance to the home.
Living Room
A bright and welcoming space, neutrally decorated with a stylish feature wall. A bow window to the front elevation floods the room with natural light, while the laminate flooring offers a modern and practical finish. The room is warmed by a central heating radiator and provides access to Bedroom One and the inner hall.
Sunroom
A delightful addition to the home, this versatile space adjoins the rear bedroom and enjoys views over the south-facing gardens. Light and airy, the room is enhanced by spot lighting and an electric wall heater, making it usable all year round. French doors open directly onto the garden, creating a seamless connection between indoor and outdoor living.
Kitchen
The kitchen is well-appointed with a range of fitted wall and base units, complemented by contrasting work surfaces and tiled splashbacks. A stainless-steel sink unit is set beneath the window, alongside an integrated electric hob with oven below and filter hood above. There is ample space for further appliances, while a chrome heated towel radiator adds a modern touch. A side door provides convenient access to the exterior, and the central heating boiler is also housed within this space.
Bedroom
A well-proportioned double room, featuring mirrored sliding doors to fitted wardrobes that provide excellent storage while enhancing the sense of space. Neutrally decorated and versatile in layout, it offers a comfortable retreat within the home.
Bedroom
A neutrally decorated bedroom that offers flexibility in use, making it equally suited as a comfortable sleeping space or an ideal home office. Double doors open directly into the adjoining sun room, creating a light and airy feel with a pleasant outlook over the garden.
Shower Room
Stylishly finished with modern tiling to both the walls and floor, this contemporary shower room comprises a wash basin set within a sleek white high-gloss vanity unit, low flush WC, and an overhead shower with curtain enclosure. A heated towel rail provides additional comfort, while a double-glazed window allows for natural light and ventilation.
Garage
A single garage with an up-and-over door, fitted with light and power points for practicality. A hatch provides access to a useful boarded loft area, ideal for storage. To the front of the garage is a driveway, offering additional off-road parking.
External
To the front of the property is a low-maintenance gravelled garden, providing neat kerb appeal. To the rear lies a fully enclosed, south-facing garden designed to make the most of the sunshine. This private and secluded outdoor space features a combination of paved and concrete patio areas, gravelled beds, and a selection of mature planting, offering both practicality and charm. An external power point adds further convenience, making the garden ideal for outdoor entertaining, relaxation, or simply enjoying the sunny aspect.
Energy Efficiency and Environmental Impact
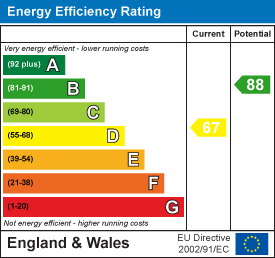
Although these particulars are thought to be materially correct their accuracy cannot be guaranteed and they do not form part of any contract.
Property data and search facilities supplied by www.vebra.com
