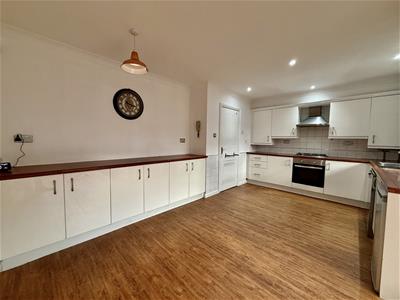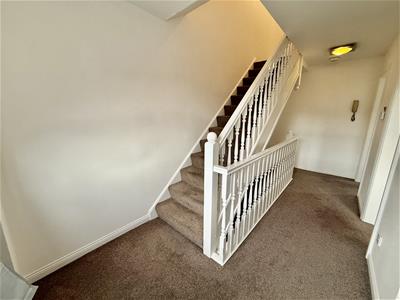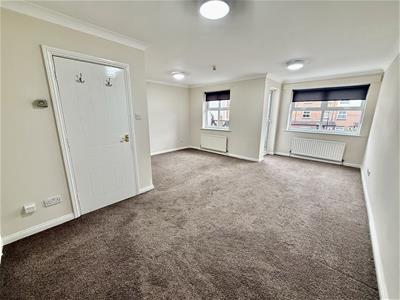
Carousel Estate Agents
Tel: 0191 500 8 500
212, High Street
Gateshead
NE8 1AQ
Merchants Wharf, St Peters Basin, Byker
Per Calendar Month £1,000 p.c.m. To Let
3 Bedroom House - Townhouse
- POPULAR LOCATION
- GAS CENTRAL HEATING
- DOUBLE GLAZING
- GARAGE
- DRIVEWAY
- BALCONY
- KITCHEN/DINER
- UNFURNISHED
- MASTER BEDROOM WITH EN-SUITE
- CLOSE TO THE MARINA
Positioned in the charming area of Merchants Wharf, St Peters Basin, Byker, this delightful end-terraced townhouse offers a perfect blend of modern living and scenic beauty. With three well-proportioned bedrooms, including a master suite with an ensuite bathroom, this home is ideal for families or those seeking extra space.
The property features a spacious reception room that welcomes you with warmth and light, providing an inviting atmosphere for relaxation or entertaining guests. The heart of the home is undoubtedly the kitchen/diner, which is designed for both functionality and social gatherings. This area is perfect for family meals or hosting friends, making it a true hub of the home.
One of the standout features of this townhouse is its proximity to beautiful river walks, allowing residents to enjoy the serene surroundings and picturesque views. Whether you fancy a leisurely stroll or a brisk walk, the riverside paths offer a tranquil escape from the hustle and bustle of daily life.
Additionally, the property includes parking for one vehicle, ensuring convenience for those with a car. This townhouse is not just a home; it is a lifestyle choice, combining comfort, space, and a connection to nature in a sought-after location.
If you are looking for a property that offers both modern amenities and a peaceful setting, this townhouse in St Peters Basin is certainly worth considering.
ENTRANCE HALL
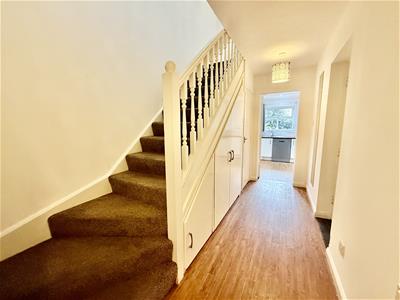
WC
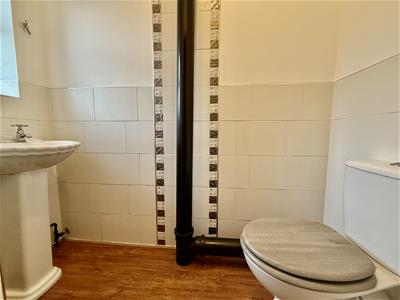
KITCHEN/DINER
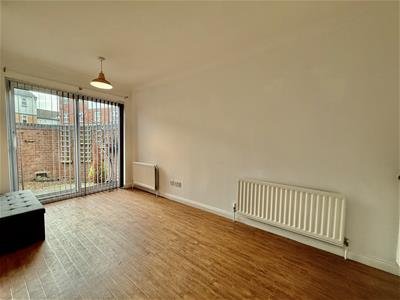 5.16m x 4.88m
5.16m x 4.88m
GARAGE
4.7m x 2.79m
STAIRS TO FIRST FLOOR
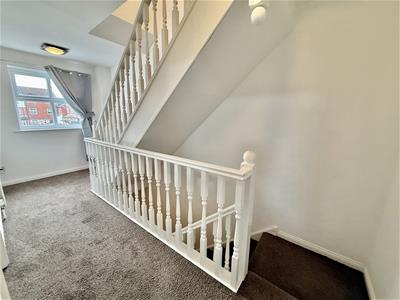
LOUNGE
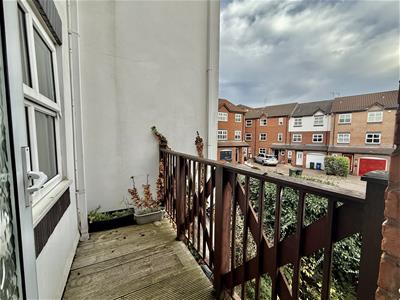 6.3m x 5.16m
6.3m x 5.16m
BEDROOM TWO
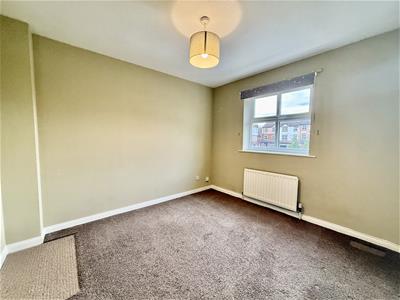 3.25m x 2.95m
3.25m x 2.95m
STAIRS TO SECOND FLOOR
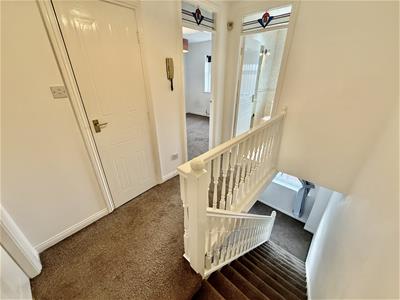
MASTER BEDROOM
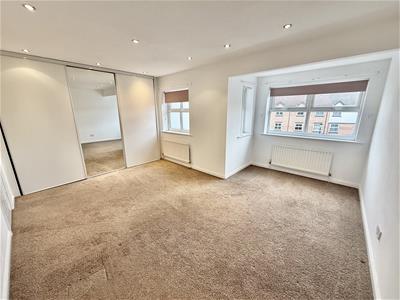 5.16m x 4.5m
5.16m x 4.5m
EN SUITE
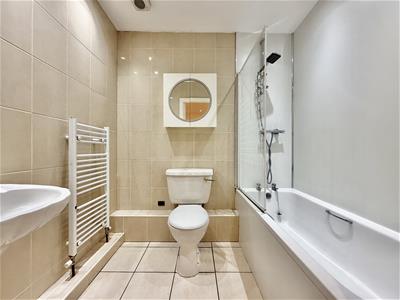
BEDROOM THREE
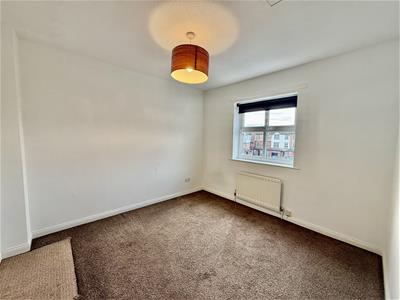 3.25m x 2.95m
3.25m x 2.95m
BATHROOM
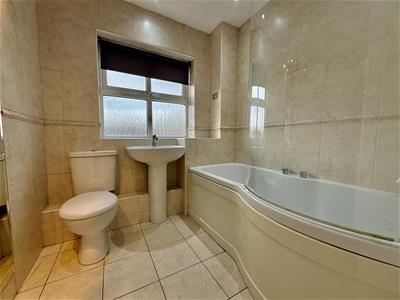
EXTERNAL
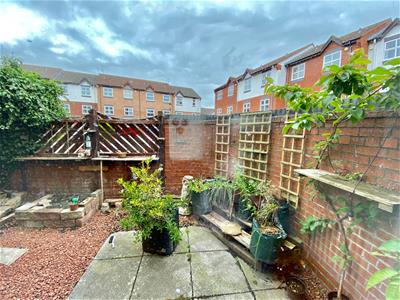
DISCLAIMER LETTINGS
WE REQUIRE
One month’s rent in advance = £1,000
One month’s rent as a damage deposit = £1,000
To hold this property from other viewings while references are carried out, we require one weeks rent as a holding deposit.
The particulars on these properties are set out as a general guidance for intended for tenants contracts The Agent has not tested any apparatus, equipment, fixtures and fittings or services and so cannot verify that they are in working order or fit for the purpose. Tenants should not rely on them as statements of fact but must satisfy themselves by inspection or otherwise as to the correctness of each of them. Items shown in photographs are NOT included unless specifically mentioned within the particulars. Measurements have been taken using a laser distance meter and may be subject to a margin of error. For further information see the Consumer Protection from Unfair Trading.
Energy Efficiency and Environmental Impact

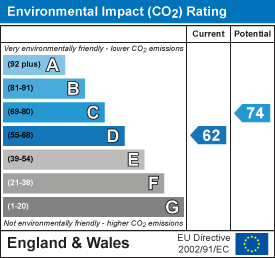
Although these particulars are thought to be materially correct their accuracy cannot be guaranteed and they do not form part of any contract.
Property data and search facilities supplied by www.vebra.com

