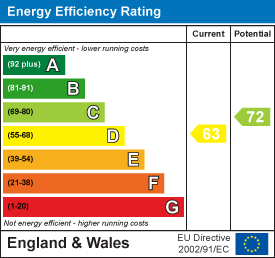Maynard Estates
2-4 North Street, Whitwick
Coalville
Leicestershire
LE67 5HA
Mossdale, Whitwick, Coalville
£240,000 Sold (STC)
2 Bedroom House
- Available With No Upward Chain
- 2/3 Bedroom Detached
- Spacious Living Room
- Breakfast Kitchen
- Modern Wet Room / Shower Room
- Front & Rear Gardens
- Large Driveway Parking
- Detached Single Garage
- Modern Gas Central Heating System
- Fantastic Scope To Remove
Offered available with NO UPWARD CHAIN and located in the desirable village of Whitwick, this delightful bungalow presents an excellent opportunity for those looking to create their dream home.
With a generous living space, the property also features two/three well-proportioned bedrooms, a spacious reception room, and a modern wet room. While the bungalow requires some modernisation, it presents a FANTASTIC OPPORTUNITY for buyers to add their personal touch.
Upon entering, you are welcomed by an entrance hall that leads to a bright and airy LIVING ROOM, which benefits from dual aspect windows, allowing natural light to flood the space. Although the fireplace currently has a non-functional gas fire, it adds character and potential for a cosy focal point.
The BREAKFAST KITCHEN is equipped with a range of base units, an integrated oven, and ample space for both a washing machine and dishwasher. A PANTRY CUPBOARD provides additional storage, while a door leads directly to the driveway for convenience.
The inner hallway offers access to two storage cupboards, boths bedrooms, and the modern wet room. The first bedroom overlooks the rear garden and boasts fitted wardrobes and overhead storage, complemented by a matching dressing table. The second bedroom also ENJOYS VEIWS of the garden and features sliding patio doors that open onto the outdoor space, along with built-in wardrobes with mirrored doors. The MODERN WET ROOM is fully tiled and designed for ease of use. Adjacent to this, the DINING ROOM is a VERSATILE SPACE; it can easily be transformed into a third bedroom, a study, or any space that suits your lifestyle needs.
Outside, the front garden is predominantly laid to lawn with ATTRACTIVE planted borders, while the rear garden offers a paved patio area, a lawn, and a variety of shrubs and trees, all enclosed by a fenced boundary with side gate access. A large tarmac driveway provides off-road parking for multiple vehicles and leads to a single DETACHED GARAGE.
ON THE INSIDE
Entrance Hall
Breakfast Kitchen
 4.09m x 3.00m (13'5" x 9'10")
4.09m x 3.00m (13'5" x 9'10")
Living Room
 4.98m x 3.25m (16'4" x 10'8")
4.98m x 3.25m (16'4" x 10'8")
Inner Hallway
Bedroom 1
 3.58m x 3.10m (11'9" x 10'2")
3.58m x 3.10m (11'9" x 10'2")
Bedroom 2
 3.58m x 3.15m (11'9" x 10'4")
3.58m x 3.15m (11'9" x 10'4")
Bedroom 3 / Dining Room
 2.84m x 2.29m (9'4" x 7'6")
2.84m x 2.29m (9'4" x 7'6")
Wet Room / Shower Room

ON THE OUTSIDE
Front Garden
Rear Garden

Driveway
Detached Single Garage

Energy Efficiency and Environmental Impact

Although these particulars are thought to be materially correct their accuracy cannot be guaranteed and they do not form part of any contract.
Property data and search facilities supplied by www.vebra.com








