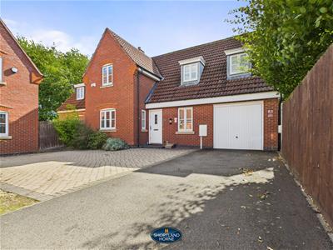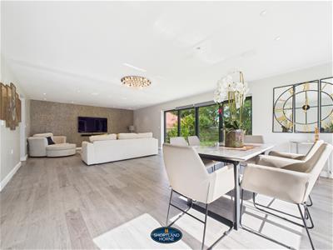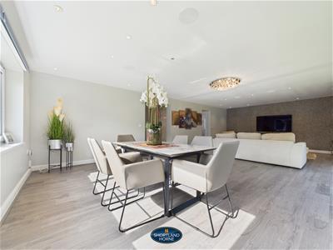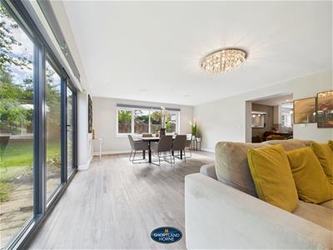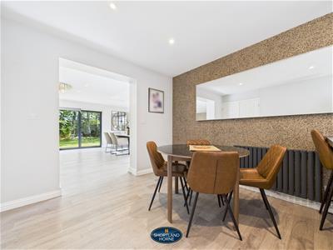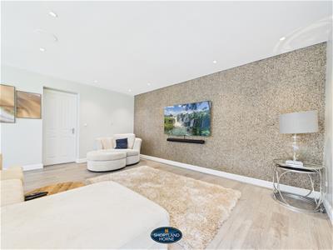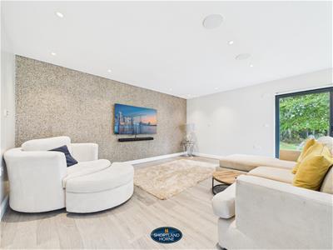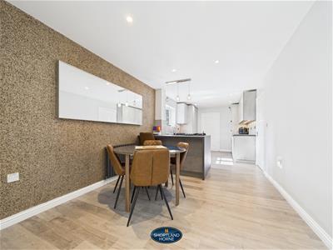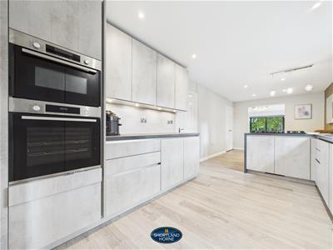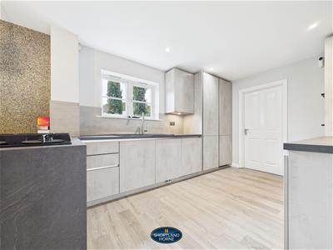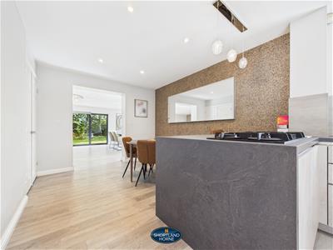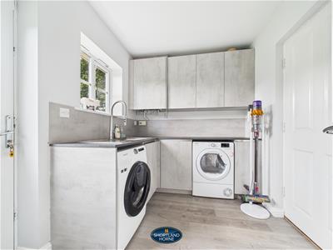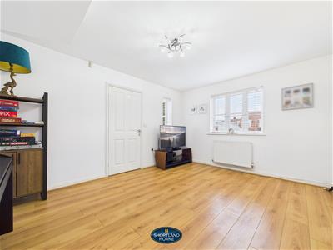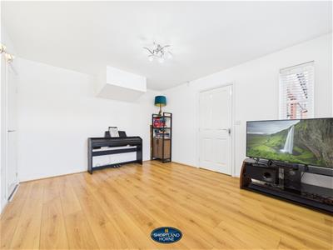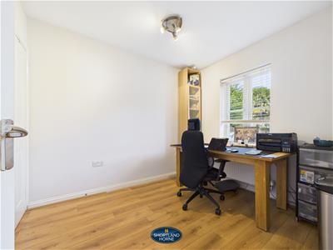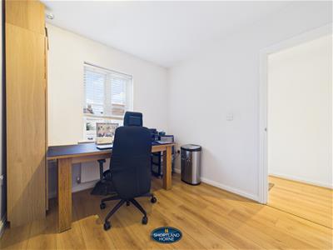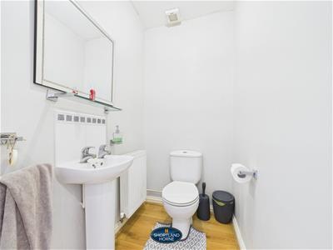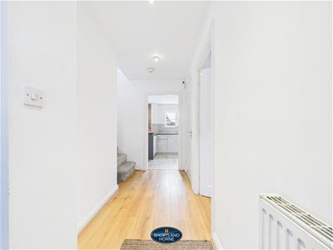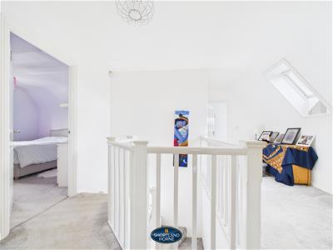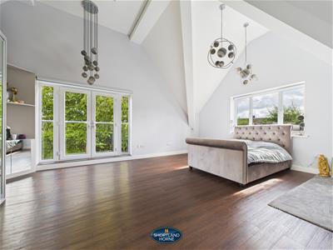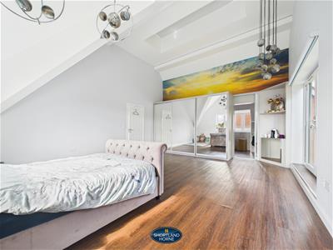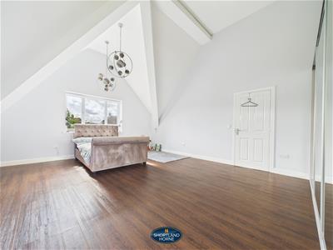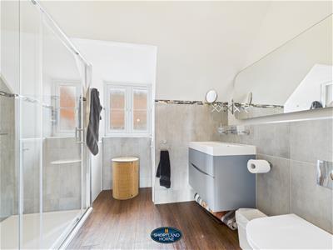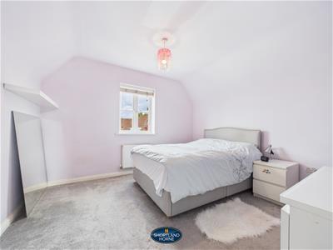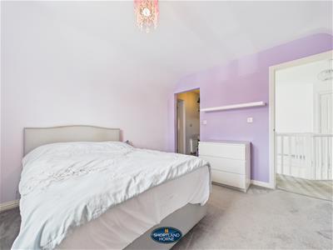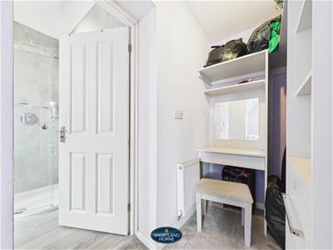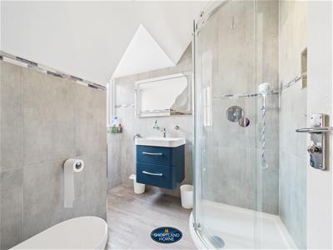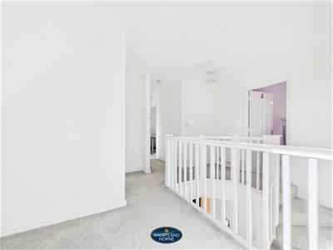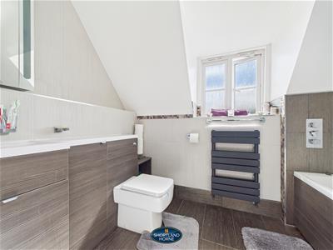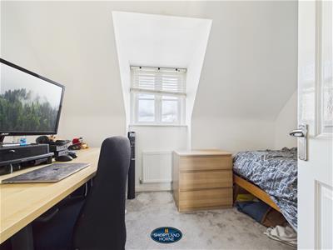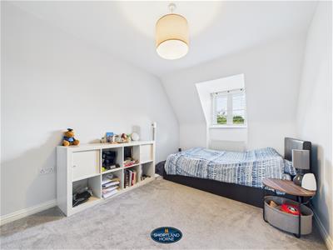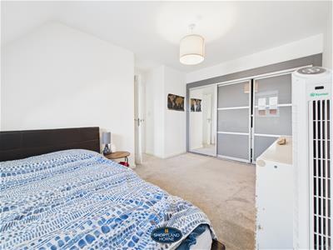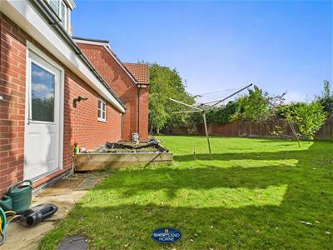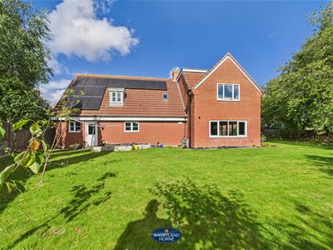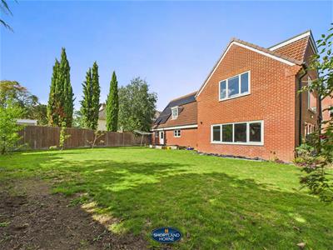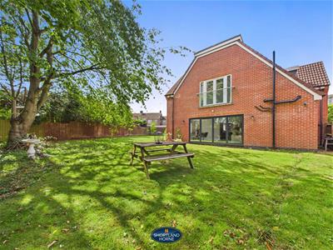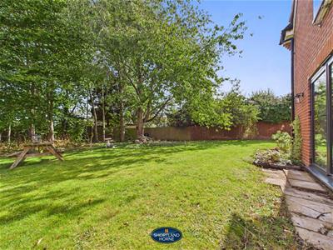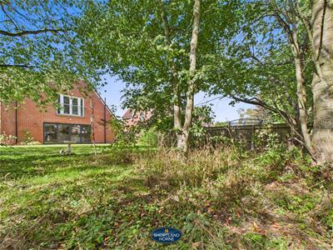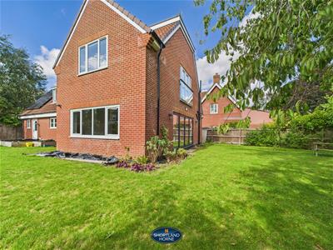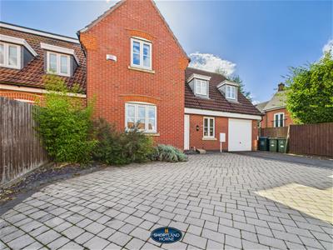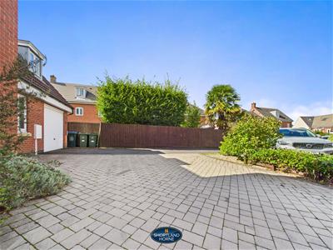
21 - 22 Warwick Row
Coventry
Warwickshire
CV1 1ET
Crediton Close, Styvechale, Coventry
Offers In Excess Of £650,000
4 Bedroom House - Detached
This exceptional four-bedroom detached family home in Stivichall offers the perfect combination of space, comfort, and practicality for modern family life. Deceptively spacious and beautifully extended, the property features four generously sized double bedrooms, including a luxurious master suite with vaulted ceiling and Juliet balcony, and a private guest suite ideal for teenagers, extended family, or a live-in nanny.
Inside, the home has been thoughtfully designed to suit a busy family lifestyle, with multiple reception areas including a cosy snug, an elegant dining room, a large lounge, and a private study ideal for homework or working from home. The recently refitted kitchen is both spacious and stylish, perfect for preparing meals and hosting family gatherings.
The property sits on a private 1/5 acre south-facing plot, with mature gardens wrapping around two sides of the home, offering secure and expansive outdoor space for children to play, for weekend barbecues, or for simply enjoying the peaceful setting.
Smart home technology allows remote control of heating, lights, blinds and security, while excellent insulation, triple glazing, underfloor heating and solar panels ensure energy efficiency and lower bills. Fibre broadband provides fast, reliable internet for working or streaming throughout the home.
Set in a quiet, family-friendly suburb within easy reach of good local schools, supermarkets and green spaces, this home has been designed for growing families looking for long-term comfort, quality and peace of mind.
Ideal for professionals and commuters alike, this beautifully presented four-bedroom detached home offers the perfect blend of contemporary comfort and excellent connectivity. Situated in the desirable suburb of Stivichall, just 1.5 miles from Coventry city centre and mainline station, it offers quick and direct rail access to London, Birmingham and beyond. With the A45 and A46 just minutes away and the M40 and M6 easily accessible, it’s a prime location for those needing swift access to regional transport routes.
Inside, the home is deceptively spacious, with a vast 30' x 16' lounge at its heart, a newly refitted kitchen, a separate dining room, snug, study, and four large double bedrooms including two with en-suites. The master suite is particularly striking, with a vaulted ceiling, Juliet balcony, and high-spec bathroom.
This property is equipped for the modern commuter’s lifestyle, with 1 Gigabit fibre broadband, smart home features that allow remote control of heating, lighting, blinds, and security, and underfloor heating in key rooms for added comfort.
Tucked away on a generous and private 1/5 acre plot, the beautifully landscaped gardens offer a tranquil escape at the end of a busy day. A driveway with space for 4–6 cars and an integral garage completes this outstanding offering — a rare opportunity for those who want city access without compromising on space, style or peace.
GROUND FLOOR
Entrance Hallway
1.02m x 4.11m (3'4 x 13'6)
Family Room
Study
2.49m x 2.92m (8'2 x 9'7)
Kitchen/Diner
7.44m x 2.97m (24'5 x 9'9)
Living Room
4.93m x 9.22m (16'2 x 30'3)
W/C
1.55m x 1.12m (5'1 x 3'8)
Utility Room
2.69m x 2.11m (8'10 x 6'11)
Garage
2.77m x 5.00m (9'1 x 16'5)
FIRST FLOOR
Bedroom One
4.93m x 6.17m (16'2 x 20'3)
En-Suite
2.64m x 1.65m (8'8 x 5'5)
Bedroom Two
3.40m x 3.35m (11'2 x 11'0)
Dressing Room
1.30m x 2.06m (4'3 x 6'9)
En-Suite
1.96m x 1.65m (6'5 x 5'5)
Bedroom Three
2.67m x 4.04m (8'9 x 13'3)
Bedroom Four
3.23m x 2.13m (10'7 x 7'0)
Bathroom
2.69m x 1.88m (8'10 x 6'2)
Energy Efficiency and Environmental Impact

Although these particulars are thought to be materially correct their accuracy cannot be guaranteed and they do not form part of any contract.
Property data and search facilities supplied by www.vebra.com
