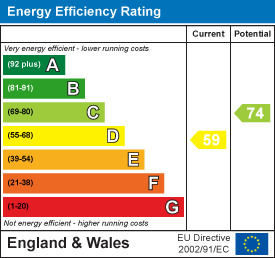.png)
4 Station Parade, London Road
Sevenoaks
Kent
TN13 1DL
Norman Close, Kemsing
Guide Price £400,000
3 Bedroom House - End Terrace
- End Terrace Family Home
- No Chain - Vacant Possession
- Scope For Modernisation
- Close to Local Shops & Recreation Ground
- Sitting Room & Kitchen / Dining room
- 3 Bedrooms & 1 Bathroom
- Private Garden
- Parking to the Courtyard / Road
- Property is Freehold
- Council Tax Band D
Located at the end of a pedestrian pathway, this end of terrace three bedroom family home forms part of a popular cul de sac within the sought after village of Kemsing. Within easy reach are all of the village amenities, including the local parade of shops (0.3 miles), recreation ground (0.1 miles), village primary school (1.1 miles) and the well known cut through at the end of Dynes Road which provides access to Otford mainline rail station offering easy commuter links to both London Victoria and Charing Cross. A wider array of all shopping, social and leisure facilities can be found in the neighbouring town of Sevenoaks, with its two Grammar Schools and beautiful Knole Park.
The well planned and proportioned accommodation provides exciting scope for modernisation / refurbishment and currently comprises entrance hall with ground floor wc off, kitchen / dining room, full width sitting room to rear leading to conservatory addition, three first floor bedrooms and the family shower room. Externally the property boasts a private rear garden with additional courtyard front garden, with parking for cars readily available in the parking courtyard or on road within Norman Close. Available with NO ONWARD CHAIN, your early viewing comes highly recommended in order to fully appreciate all this comprehensive home has to offer.
ENTRANCE HALL
Double glazed front entrance door, radiator, coved ceiling, dado rail, fitted carpet, staircase to first floor landing with useful understairs storage recess, doors off.
GROUND FLOOR WC
Opaque double glazed window to front, tiled floor, low level wc and wall mounted wash basin with tiled splash back.
KITCHEN / DINING ROOM
Double glazed window to front, double radiator, coved ceiling, tiled flooring and localised wall tiling. The kitchen comprises a series of matching wall and base units set with roll top work surfaces incorporating a one and a half bowl stainless steel sink unit and drainer. Space and plumbing for all utilities as well as a large open dining area for table and chairs.
SITTING ROOM
Full width reception room across the rear of the property has a double glazed window to rear as well as sliding double glazed patio doors providing access through to the conservatory. Double radiator, coved ceiling, laminate wood flooring, TV point and feature fireplace with tiled slips as the focal point for the room.
CONSERVATORY
Double glazed full height panels to three sides, including door to rear providing direct garden access.
FIRST FLOOR LANDING
Coved ceiling with access hatch to loft, dado rail, fitted carpet, door to airing cupboard housing hot water cylinder and door to large walk in storage closet. Doors also to all bedrooms and bathroom.
BEDROOM ONE
Double bedroom has double glazed window to front, double radiator, coved ceiling, dado rail, fitted carpet and built in wardrobe recess.
BEDROOM TWO
Double bedroom has double glazed window to rear with aspect over garden double radiator, coved ceiling, fitted carpet and built in wardrobe recess.
BEDROOM THREE
Good single bedroom has double glazed window to rear with aspect over garden, radiator, coved ceiling and fitted carpet.
BATHROOM
Opaque double glazed window to front, radiator, fully tiled walls, suite comprises flush shower tray with curtain (as wet room), concealed flush wc and wall mounted wash basin.
PARKING
Parking is readily available in the parking courtyard at the foot of the pathway as well as plentiful on street parking within Norman Close.
GARDEN
Rear garden is set within a neatly fenced perimeter and is predominately laid to lawn with a pedestrian access gate which provides access to and from the parking courtyard and en-bloc garages. There is also a side return with timber storage shed. the side return could be opened through to the front garden which is paved with a feature pond.
ADDITIONAL INFORMATION
Property is freehold
Council Tax Band D
Energy Efficiency and Environmental Impact

Although these particulars are thought to be materially correct their accuracy cannot be guaranteed and they do not form part of any contract.
Property data and search facilities supplied by www.vebra.com











