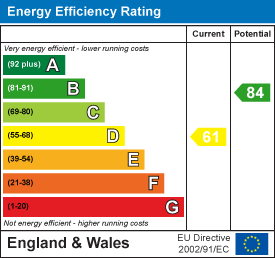.png)
24 The Broadway
Cheam Village
Surrey
SM3 8AY
Alma Crescent, Cheam, Sutton
Offers in excess of £600,000
3 Bedroom House - Detached
Nestled in the charming neighbourhood of Alma Crescent in Cheam, Sutton, this delightful detached family home, built in the 1930s, offers a perfect blend of character and modern living. With three well-proportioned bedrooms, this property is ideal for families seeking a comfortable and spacious environment.
Upon entering, you are greeted by an inviting open through lounge that creates a warm and welcoming atmosphere, perfect for both relaxation and entertaining.
The property boasts two reception rooms, allowing for versatile living arrangements. Whether you require a formal dining area, a playroom for children, or a quiet study, this home can accommodate your needs with ease.
One of the key highlights of this residence is its excellent location. Situated in a great catchment area for schools, families will appreciate the convenience of having quality educational institutions nearby. Additionally, the property is just a stone's throw away from Sears Park, offering a lovely outdoor space for leisurely strolls, picnics, and recreational activities.
This charming home, with its period features and modern conveniences, presents an excellent opportunity for those looking to settle in a desirable area. With its spacious layout and proximity to local amenities, this property is sure to attract interest from families and professionals alike. Do not miss the chance to make this delightful house your new home.
Accommodation
Sheltered entrance
Obscure double glazed composite front door to..
Spacious entrance hall
Herringbone wood effect flooring, covered radiator, coved ceiling, under stairs storage cupboards, wall mounted thermostat.
Lounge
UPVC double glazed bay window to front aspect, two covered radiators, coved ceiling, wood flooring.
Dining room
Double glazed sliding doors to rear aspect, feature panelled walls and fitted storage cupboards, wood flooring, coved ceiling, covered radiator.
Kitchen
Range of fitted wall units with matching cupboards and drawers below, roll top works surfaces with inlaid stainless steel sink and chrome mixer tap, integrated dishwasher, inlaid induction hob with oven/grill below and extractor fan above, space and plumbing for washing machine and tumble dryer, space for tall standing fridge/freezer, cupboard housing boiler, part tiled flooring, tiled splashback, UPVC double glazed window to rear aspect and door to side.
Stairs to 1st floor landing
Obscure UPVC double glazed window to side aspect, loft access.
Bedroom one
UPVC double glazed bay window to front aspect, single panel radiator.
Bedroom two
UPVC double glazed window to rear aspect, single panel radiator, fitted wardrobes.
Bedroom three
UPVC double glazed window to front aspect, single panel radiator.
Bathroom
Modern suite consisting of freestanding bathtub with chrome mixer tap, pedestal wash hand basin with chrome mixer tap, low-level push button flush WC, tiled flooring, heated towel rail, shaver point, feature tiled wall, obscure UPVC double glazed window to rear aspect.
Rear garden (Easterly aspect)
Large paved patio area with steps leading to lawn section, raised flowerbeds, fence enclosed, side access.
Front
Block paved driveway providing off street parking for two vehicles.
BUYER’S INFORMATION
Under UK law, estate agents are legally required to conduct Anti-Money Laundering (AML) checks on buyers and sellers to comply with regulations. These checks are mandatory, and estate agents can face penalties if they fail to perform them. We use the services of a third party to help conduct these checks thoroughly. As such there is a charge of £36 including vat, per person. Please note, we are unable to issue a memorandum of sale until these checks are complete
Energy Efficiency and Environmental Impact

Although these particulars are thought to be materially correct their accuracy cannot be guaranteed and they do not form part of any contract.
Property data and search facilities supplied by www.vebra.com

















