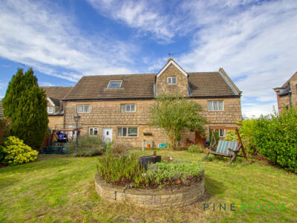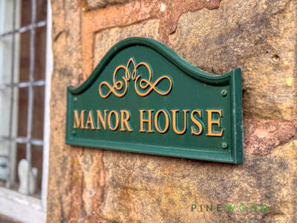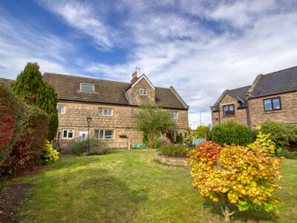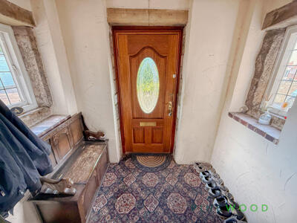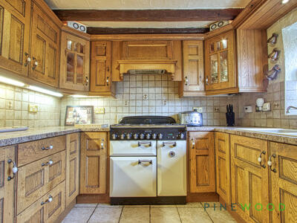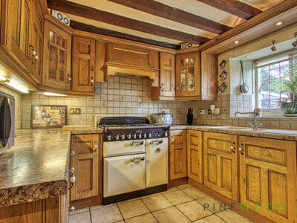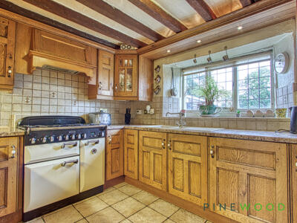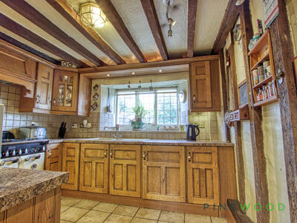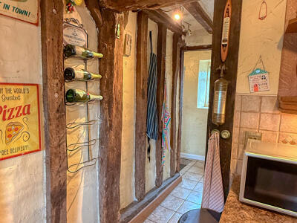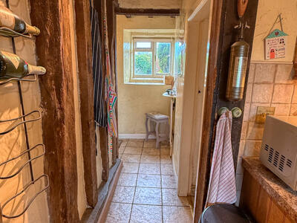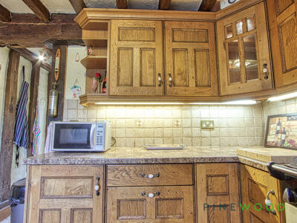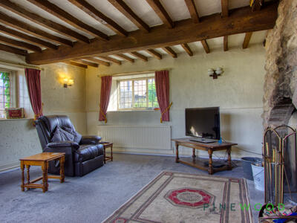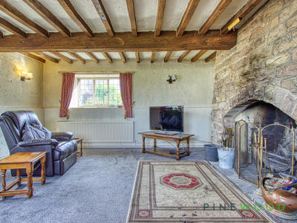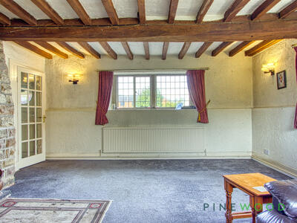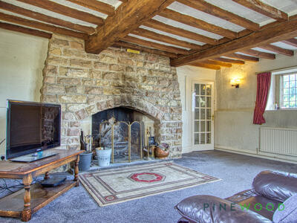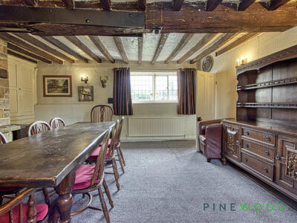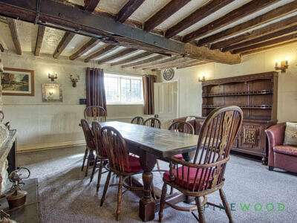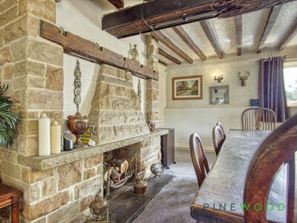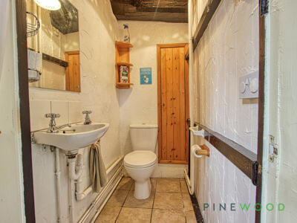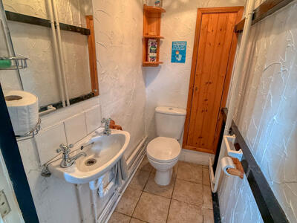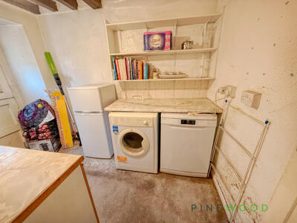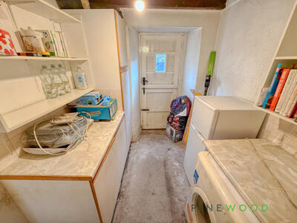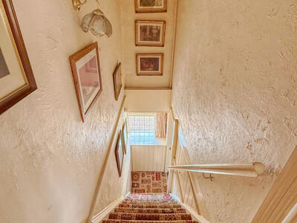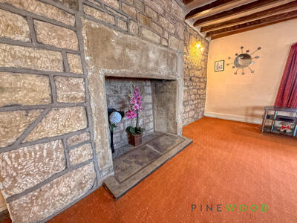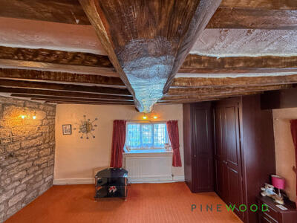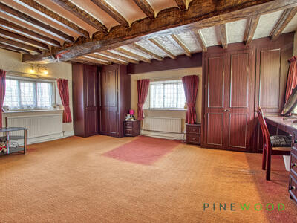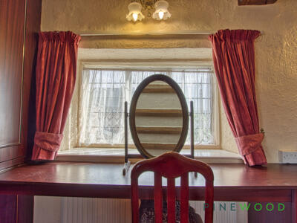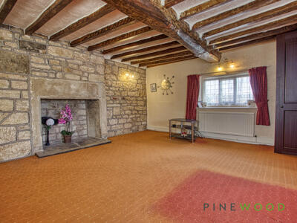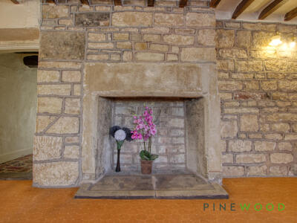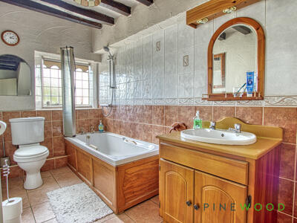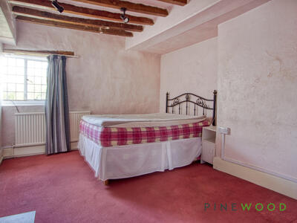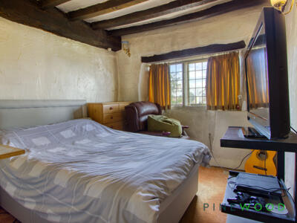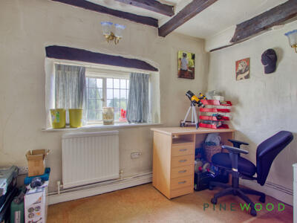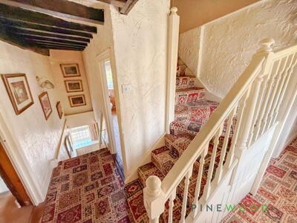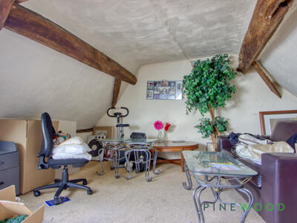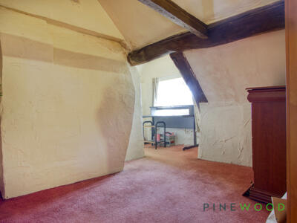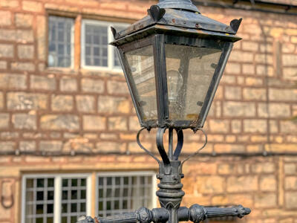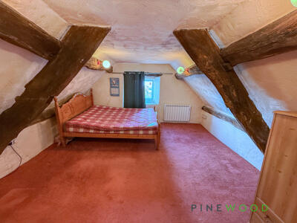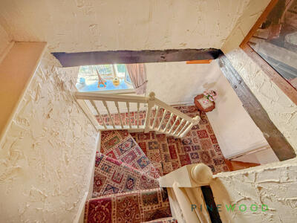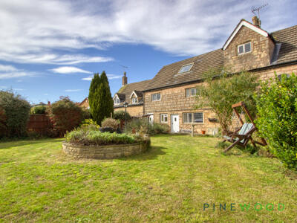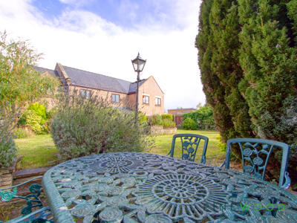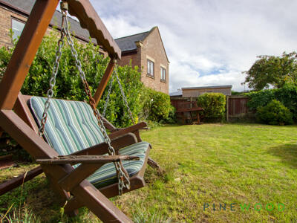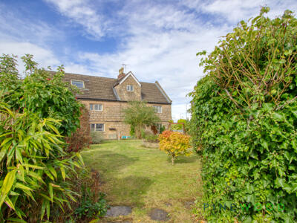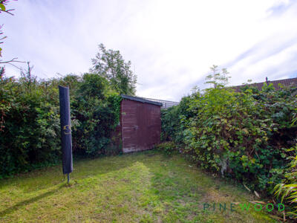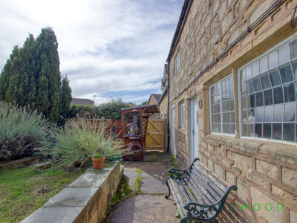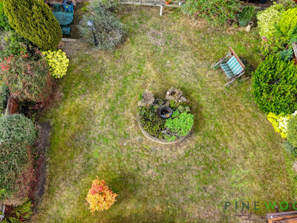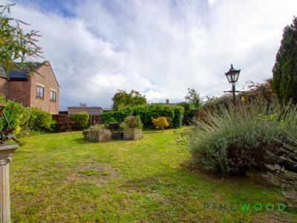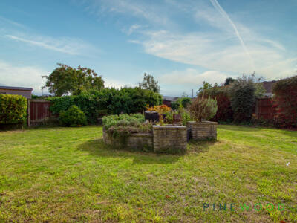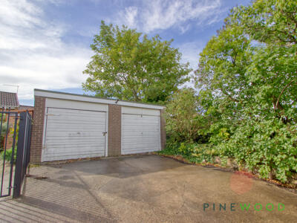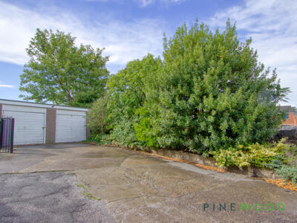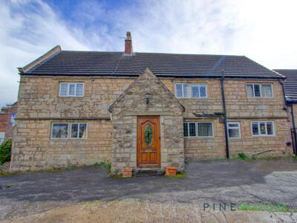
26 Mill Street
Chesterfield
Derbyshire
S43 4JN
Manor Street, Sutton-In-Ashfield
£360,000 Sold (STC)
5 Bedroom Manor House
- 5 spacious bedrooms
- Historic manor house
- 2 cosy reception rooms
- Located on Manor Street
- Built in 1572
- 1 family bathroom
- Charming period features
- Ideal Sutton-In-Ashfield spot
- Ample living space
- Viewing recommended
A MASTERPIECE OF CHARACTER AND CHARM!
Steeped in history and believed to date back to circa 1570, we proudly present Manor House – a truly exceptional Grade II Listed home that perfectly combines period elegance with modern family living. Ideally located in the heart of Sutton-in-Ashfield, the property enjoys excellent transport links, proximity to local amenities, and space in abundance, certain to impress from the very first viewing.
Step inside and you’re instantly greeted by warmth and charm. The home is brimming with traditional features, including exposed beams, fireplaces, low ceilings, and tasteful décor that enhances its inviting layout.
At the heart of the property is the formal dining room, an ideal entertaining space complete with a captivating open fire. From here, the delightful lounge showcases triple-aspect windows flooding the room with natural light, complemented by a striking exposed stone fireplace. Together, these rooms create a perfect balance for both relaxing and entertaining.
The kitchen is presented with traditional units, complemented by a separate utility room for added convenience, while a cloakroom/WC completes the ground floor.
Upstairs, the first floor hosts three generous bedrooms, a further smaller bedroom, and a bright, spacious family bathroom. On the second floor are two additional bedrooms, including one cleverly split into two areas, perfect for a study or extra living space.
Externally, this remarkable property continues to impress with ample parking, a detached double garage, and a beautifully established rear garden offering a private retreat.
Homes of this historic calibre are rarely available. Don’t miss your chance to own a piece of history – call today to arrange your exclusive viewing!
Hallway
This welcoming hallway features a sturdy wooden front door with an oval glass panel, flanked by two small windows that bring in natural light. The area is set with a patterned carpet and decorated with a space for wooden bench and coat hooks, offering a charming and practical entry space with exposed stone details around the windows.
Kitchen
8'7" x 10'2"The kitchen blends traditional charm with practicality, featuring a space for a range cooker set into a tiled alcove surrounded by solid wood door and drawer fronts. Exposed beams overhead and tiled flooring complement the rustic feel, while a leaded glass window above the sink offers a pleasant view and plenty of daylight. There is ample workspace with stone-effect countertops, and the room leads through to a utility room, enhancing the functionality of the space.
Utility Room
8'8" x 6'8"This utility room is practical and straightforward with solid flooring and white-painted walls. It contains space and plumbing for laundry appliances, along with shelving for storage. A door leads out to the garden, making it a useful transition space between indoor and outdoor areas.
Living Room
18'5" x 16'0"The living room is warm and inviting, centred around a large stone fireplace that forms a commanding feature on one wall. Exposed wooden beams add character to the ceiling, and three windows allow in plenty of natural light. The space is carpeted.
Dining Room
18'5" x 18'7"This formal dining room is spacious and characterful, with a large stone fireplace as its central feature. Exposed beams run across the ceiling, and two windows, providing natural light. The room is carpeted and has space for a substantial dining table and chairs, conveying a sense of tradition, space and comfort.
Ground Floor WC / Cloakroom
This cloakroom offers a compact and functional space with tiled flooring and simple white walls. It is fitted with a pedestal basin and a toilet, with a small storage cupboard in the corner. The room is well lit and provides a convenient facility for guests.
Master Bedroom
16'2" x 18'5"The first-floor master bedroom is a generous and comfortable space featuring exposed beams and stone walls that add rustic character. Three windows provide good natural light, and there is built-in wardrobe space for storage. The room offers ample space for a large bed and additional furniture, creating a restful retreat.
Bedroom 2
14'10" x 10'6"Bedroom 2 is a bright and comfortable space with exposed beams and a window overlooking the front. The room is carpeted and offers enough room for a double bed and bedroom furniture, making it suitable for family or guests.
Bedroom 3
9'6" x 9'2"Bedroom 3 is a cosy room with exposed beams and a window bringing in natural light. It is carpeted and is suitable for use as a double bedroom.
Office
8'9" x 9'2"The office on the first floor is a small, bright room with a window and exposed beams. It offers a quiet space suitable for work or study and is just off bedroom three.
Bedroom 4
13'5" x 14'10"Bedroom 4 is located on the second floor and features exposed beams and sloping ceilings, creating a cosy and characterful atmosphere. It is carpeted and have a Velux style window, and a further window that provides natural light.
Bedroom 5
13'5" x 16'2"Bedroom 5 is a comfortable double bedroom on the second floor with sloping ceilings and exposed beams. The room is carpeted and has a window, allowing natural light to fill the space.
Study
13'5" x 10'8"The second-floor study is a versatile room with exposed beams and sloping ceilings. It offers a quiet space for work or hobbies, with a window providing daylight and views outside.
Bathroom
9'11" x 6'3"The first-floor bathroom features a traditional suite including a bath with shower attachment, a pedestal basin in a wooden vanity unit, and a toilet. The room is decorated with tiled walls and flooring, and a window provides natural light and ventilation.
Rear Garden
The rear garden is a generous, well-tended outdoor space with a central raised circular flower bed surrounded by a lawn. Mature shrubs and trees border the garden, creating privacy and a peaceful atmosphere. Garden seating areas and a swing seat offer inviting places to relax and enjoy the outdoors.
Front Exterior
The front exterior of this charming stone house features an attractive porch with a pitched roof and a solid wooden front door with an oval glass panel. The traditional stonework and leaded windows add character, while a paved driveway provides parking. The property is surrounded by mature shrubbery and greenery, lending a welcoming and homely feel.
Double Garage
The double garage offers a spacious and practical space for parking two vehicles or additional storage. The exterior is plain and functional, with twin up-and-over doors and a paved driveway leading up to it.
Reservation Agreement
The Reservation Agreement is our unique Reservation process which provides a commitment to the terms agreed by the Buyers and the Sellers, that Gazeal guarantees, so both parties can proceed in the safest way possible. This ensures a fair and efficient process for all involved, offering protection against anyone who may not be truly committed.
We now offer a higher level of certainty to you if selling or buying through Pinewood, by offering a Reservation Agreement before we remove a property from the market. Once your sale or purchase is agreed you will be offered to reserve which will protect you from Gazumping/Gazundering, etc.
The Vendor/Buyer pays a small reservation fee to guarantee a meaningful financial commitment between each party to move forward with confidence that the property is reserved within an agreed timescale.
Our system stops either party just walking away or attempting to renegotiate the price after an offer is accepted. If either party withdraw and break the agreement then the innocent party is entitled to a compensation payment which Gazeal guarantee. This gives both parties security and peace of mind that the sale is secure and means that you reduce the risk of fall throughs.
DISCLAIMER
These particulars do not constitute part or all of an offer or contract. While we endeavour to make our particulars fair, accurate and reliable, they are only a general guide to the property and, accordingly. If there are any points which are of particular importance to you, please check with the office and we will be pleased to check the position.
Energy Efficiency and Environmental Impact

Although these particulars are thought to be materially correct their accuracy cannot be guaranteed and they do not form part of any contract.
Property data and search facilities supplied by www.vebra.com
