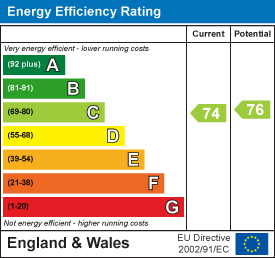
17 College Road
Cheshunt
Waltham Cross
Hertfordshire
EN8 9LS
Wavell Close, Cheshunt
£350,000
2 Bedroom Maisonette
- Service Charge Including Building Insurance £630 per annum (reviewed annually)
- Leasehold - 115 Years Remaining
- Viewing Highly Recommended
- Modern Kitchen & Bathroom
- Ground Rent £10 per annum
- Council Tax Band B
- Off Street Parking
- Own Rear Garden
- Extended To Rear
- Call Now
Lanes are pleased to present this rarely available EXTENDED two bedroom ground floor maisonette. The property has many benefits to include off street parking for multiple vehicles, own private rear garden, extended modern kitchen, large summer house/timber shed to rear of garden and more. Viewing is highly recommended to fully appreciate this property. Call now to avoid disappointment.
Inner Hallway
Frosted double glazed window to front aspect, tiled floor, radiator, storage cupboard, utility cupboard with plumbing for washing machine, doors leading to lounge, bedroom one, bedroom two and bathroom.
Lounge
4.29m x 3.48m (14'1" x 11'5")Laminate wood flooring, radiator and access leading to kitchen.
Kitchen
3.28m x 2.59m (10'9" x 8'6")Double glazed window to side aspect, double glazed patio door leading to rear garden, eye and base level units with worktop surfaces, stainless steel sink with mixer tap and drainer unit, fitted oven with hob and extractor hood, space for fridge/freezer, integrated dishwasher, microwave and wine cooler, spotlights and part tiled walls.
Bedroom One
3.45m x 3.28m (11'4" x 10'9")Double glazed window to rear aspect, laminate wood flooring, radiator and three storage cupboards.
Bedroom Two
2.51m x 1.98m (8'3" x 6'6")Double glazed window to front aspect, laminate wood flooring, airing cupboard and radiator.
Bathroom
Frosted double glazed window to front aspect, panel enclosed bath with mixer tap and wall mounted shower, vanity sink with mixer tap, low flush W.C, spotlights, heated towel rail, tiled floor and walls.
Exterior - Front
Tarmac driveway.
Exterior - Rear
Lawn area, patio paved area, raised flower bed to side, gate leading to side access and timber shed/outhouse.
Outhouse/Timber Shed
5.08m x 2.49m (16'8" x 8'2")Double glazed window, power and lighting.
Reference
CH6266/AX/AX/AX/14072022
Energy Efficiency and Environmental Impact

Although these particulars are thought to be materially correct their accuracy cannot be guaranteed and they do not form part of any contract.
Property data and search facilities supplied by www.vebra.com












