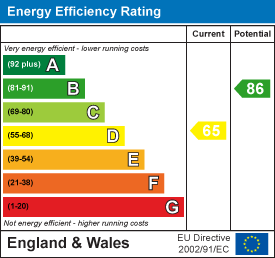Gibson Street, Wrexham
Price £130,000
2 Bedroom House - Mid Terrace
- WELL PRESENTED TOWN HOUSE
- 2 DOUBLE BEDROOMS
- LARGE REAR GARDEN
- LOUNGE, DINING ROOM
- KITCHEN, BATHROOM WITH CORNER BATH
- GAS FIRED CENTRAL HEATING
- UPVC DOUBLE GLAZING
- CONVENIENT LOCATION FOR CITY CENTRE
- CLOSE TO BELLEVUE PARK
- ENERGY RATING C (65)
A well presented 2 double bedroom traditional town house having been much improved in recent years together with a surprisingly large garden to the rear. Conveniently located within walking distance of the city centre, Bellevue Park with its sporting activities, hospital and university, the property briefly comprises a Upvc double glazed entrance door opening to the Lounge with electric fire in surround, inner hall with stairs to 1st floor landing, dining room with useful store cupboard and French door opening to the rear courtyard, fitted kitchen with integrated oven/hob and extractor and a bathroom with white suite including a corner bath with shower over. The 1st floor landing connects the 2 double bedrooms. Gas fired central heating and Upvc double glazing. To the rear of the property is a private courtyard style garden with access to the large decorative gravel and lawned garden which provides an excellent outdoor entertaining space. EPC rating C (65)
LOCATION
Conveniently located on the fringe of the city centre close to the picturesque Belle Vue Park with its Victorian Bandstand, tree lined walks and sports facilities including tennis and football. A range of amenities are within walking distance including a local shop, whilst a wider range can be found at Island Green retail park. Both primary and secondary schools are in close proximity together with the hospital. Good road links allow for daily commuting to the major commercial centres of the region.
DIRECTIONS
From the city centre proceed along St Giles Way with St Giles Church on the right. At the traffic lights continue straight across, over the next roundabout at Island Green, and 1st left at the next roundabout onto Bradley Road. Take the 4th right turn onto Peel Street, left onto Gibson Street and the property will be observed on the right.
LOUNGE
3.45m x 3.40m (11'4 x 11'2)Upvc entrance door opening to the lounge with electric fire in surround, Upvc double glazed window to front, store cupboard within recess, radiator and 6 panel white door to inner hall with stairs to 1st floor landing.
DINING ROOM
3.48m x 3.45m (11'5 x 11'4)Upvc part glazed French door opens to the courtyard garden, useful understairs store cupboard, radiator and 6 panel white door opening to the
KITCHEN
3.20m x 1.57m (10'6 x 5'2)Appointed with a white fronted range of base and wall cupboards with work surface areas incorporating a stainless steel sink unit with mixer tap and Upvc double glazed window above, 4 ring electric hob, oven/grill, extractor hood, breakfast bar, radiator, wipe clean wall panels, ceiling hatch to roof space and 6 panel white door opening to the
BATHROOM
2.62m x 1.60m (8'7 x 5'3)Appointed with a white suite of corner bath with shower above, wash basin, low flush w.c., Upvc double glazed window, extractor fan, wipe clean wall panels and radiator.
1ST FLOOR
Approached via the staircase from the inner hall to 1st floor landing with connecting doors to both bedrooms
BEDROOM 1
3.51m x 3.45m (11'6 x 11'4)Upvc double glazed window to rear, radiator and store cupboard housing the Worcester gas combination boiler.
BEDROOM 2
3.45m x 3.40m (11'4 x 11'2)Upvc double glazed window to front and radiator.
OUTSIDE
To the rear of the property is an enclosed courtyard style garden enjoying a good degree of privacy with an access gate leading to a further large garden which includes decorative gravel and lawn area.
PLEASE NOTE
Please note that we have a referral scheme in place with Chesterton Grant Independent Financial Solutions . You are not obliged to use their services, but please be aware that should you decide to use them, we would receive a referral fee of 25% from them for recommending you to them.
Energy Efficiency and Environmental Impact

Although these particulars are thought to be materially correct their accuracy cannot be guaranteed and they do not form part of any contract.
Property data and search facilities supplied by www.vebra.com











