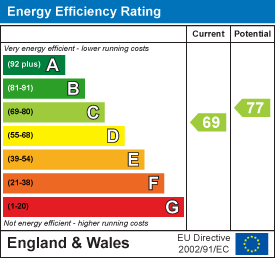
The Studio
Queen Street
Belper
Derbyshire
DE56 1NR
Fell Side, Belper
£349,950
3 Bedroom Bungalow - Detached
A well presented bungalow residence offering extended three bedroom accommodation, situated in a quiet cul de sac location enjoying stunning views over Belper and its countryside. Having generous car parking, garage and a landscaped garden. Viewing is strongly recommended.
The welcoming accommodation has an entrance hallway, spacious lounge with a multi-fuel stove, impressive dining kitchen well equipped with stylish navy units with a breakfast bar, three good sized bedrooms and a family bathroom.
Benefitting from UPVC double glazed windows and doors, gas central heating fired by a combi boiler.
To the front of the property is a driveway providing generous car parking and leading to a garage. A secure gate opens onto a sunny flagstone court yard with steps leading to an elevated lawned garden, perfect for relaxing and enjoying the far reaching open views.
Conveniently situated with walking distance of Belper and its excellent amenities. There is a busy railway station, excellent shopping, popular bars, restaurants and leisure facilities. Belper is renowned for its historic mills, character and charm and has easy access to Derby and Nottingham via excellent road links, ie A38, M1 and A6, which provides the gateway to the stunning Peak District.
ACCOMMODATION
A composite entrance door allows access.
ENTRANCE HALLWAY
There is wood grain flooring, a range of coat hangings, UPVC double glazed window to the side, inset spot lighting, UPVC double glazed French door open onto the courtyard and an oak barn style sliding door opens into :
LOUNGE
4.85m x 3.99m (15'11 x 13'1 )A well proportioned room with a generous UPVC double glazed picture window to the front enjoying open views, coving, radiator, TV aerial point, telephone point and a recessed fire place with wooden mantle shelf and granite hearth houses a Woodwarm multi-fuel cast iron stove. Tri- fold glazed doors open into :
KITCHEN
4.80m x 3.10m max (15'9 x 10'2 max)Beautifully appointed with a range of navy blue wood grain effect shaker style base cupboards, drawers, eye level units, with open shelving and a plate rack. There is quartz white work surface over incorporating a stainless steel inset sink with mixer taps and splash back tiling, extending to a breakfast bar with solid wood block work surface. Integrated appliances include a Neff electric oven, induction hob, extractor hood, plumbing for a washing machine, space for a fridge freezer and tumble dryer. Having wood grain Karndean flooring, inset spot lighting, vertical radiator, dining area with pendant lighting and a half glazed UPVC entrance door allows access to the side.
INNER LOBBY
There is a useful in-built cupboard providing storage.
BEDROOM ONE
4.11m x 3.05m (13'6 x 10' )There is a radiator, UPVC double glazed window to the rear and a range of built-in wardrobes providing hanging and shelving facility.
BEDROOM TWO
4.67m x 2.54m (15'4 x 8'4 )Having a skylight window to the ceiling and access to the roof void providing storage, UPVC double glazed window to the rear, oak door and a radiiator.
BEDROOM THREE
2.87m x 2.72m (9'5 x 8'11 )A built-in wardrobe with sliding doors provide hanging and shelving facility, radiator and a UPVC double glazed window to the rear.
BATHROOM
Appointed with a white three piece suite comprising a panelled bath with mixer shower taps, vanity wash hand basin and a close coupled low flush WC. There is a heated towel radiator, UPVC double glazed window to the side, inset spot lighting complementary full tiling and ceramic tiled floor.
OUTSIDE
To the front of the property is a generous tarmac driveway providing off road parking for several vehicles and leading to a single garage. A gate opens onto a flagstone courtyard, which is sheltered and enjoys a southerly aspect. There is a small rear garden with a wooden shed. Steps climb to an elevated garden, which is laid to lawn and enjoys stunning open views. There is a mature rockery garden with a garden pond, outside light and an outdoor power point.
Energy Efficiency and Environmental Impact

Although these particulars are thought to be materially correct their accuracy cannot be guaranteed and they do not form part of any contract.
Property data and search facilities supplied by www.vebra.com



















