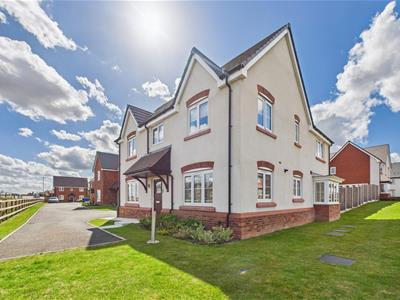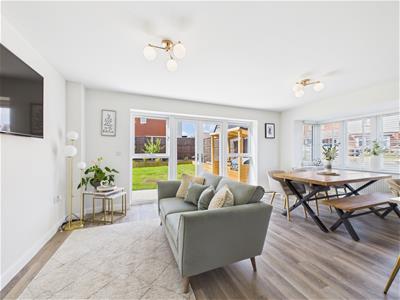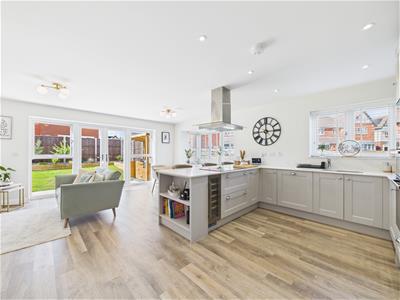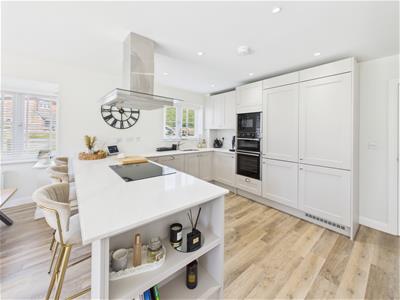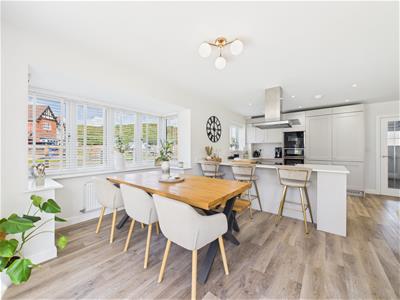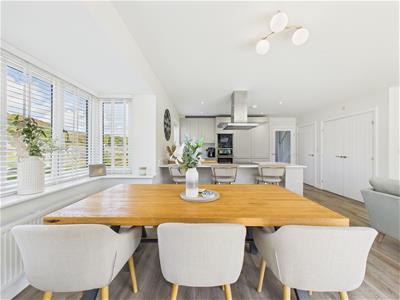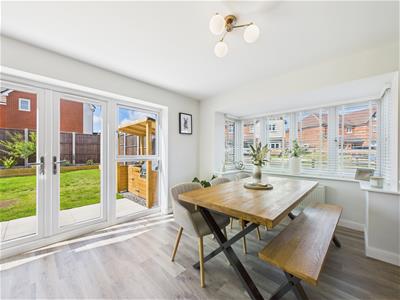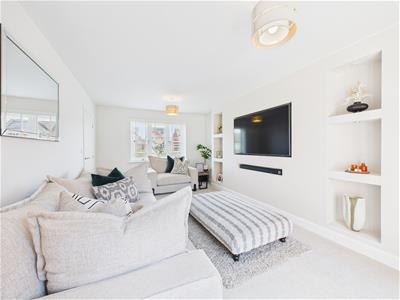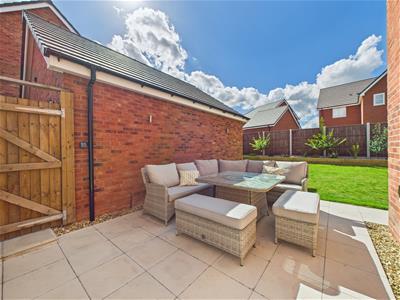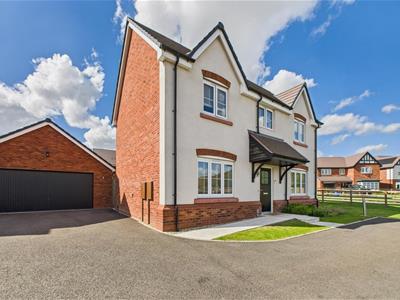Fletcher and Company (Smartmove Derbyshire Ltd T/A)
Tel: 01283 241 500
3 The Boardwalk
Mercia Marina
Findern Lane
Willington
DE65 6DW
Sandyford Avenue, Tatenhill, Burton On Trent
Offers In Excess Of £514,500
4 Bedroom House - Detached
- Fine, Cameron Built Home
- Popular New Estate
- Highly Convenient Location
- High SpecificationThroughout
- Spacious & Well proportioned
- Ideal for a Family
- Good Sized Drive, Excellent Parking & Double Garage
- Edge of National Forest
- Viewing Highly Recommended
- No Upward Chain
This is a superbly positioned, Cameron built, four bedroom, executive detached home in a particularly impressive plot, tucked away at the end of the road. As a result, the property benefits from excellent parking facilities with ample car standing space and a detached double garage. To the rear of the property, is an enclosed south west facing garden featuring lawn, patio and sleeper edged borders.
Internally, the property has a high specification throughout with numerous upgrades and is double glazed and gas central heated. The accommodation comprises entrance hall, fitted guest cloakroom, dual aspect lounge with feature media wall, separate study, stunning open plan living kitchen with lounge/dining area, high specification fitted kitchen with quartz worktops, built-in appliances and utility.
The first floor semi-galleried landing leads to principal bedroom with superbly appointed en-suite shower room, three further good sized bedrooms and a well appointed principal bathroom.
The Location
The property is located in Tatenhill. Tatenhill is a very popular village with highly convenient access to Burton Upon Trent and the A38. Burton Upon Trent offers a complete range of services including retail parks, restaurants, supermarkets and pubs. Also, within reach is a nature reserve, Branston Water Park, Burton Rugy Football Club, National Forest and Cannock Chase. The property benefits from close proximity to nearby primary schools including Henhurst Ridge Primary Academy and Rykneld Primary as well as John Taylor Secondary.
Accommodation
Entrance Hall
3.33 x 2.05 (10'11" x 6'8")A panelled, glazed entrance door provides access to a spacious entrance hall with central heating radiator, Karndean flooring and staircase to first floor.
Fitted Guest Cloakroom
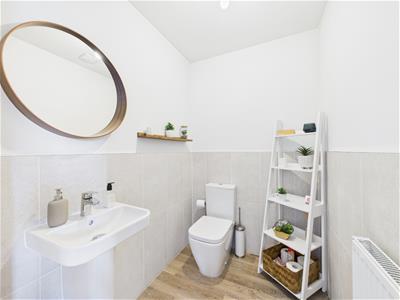 1.77 x 1.43 (5'9" x 4'8")Partly tiled with a contemporary style white suite comprising low flush WC, half pedestal wash handbasin, central heating radiator and Karndean flooring.
1.77 x 1.43 (5'9" x 4'8")Partly tiled with a contemporary style white suite comprising low flush WC, half pedestal wash handbasin, central heating radiator and Karndean flooring.
Stylish Lounge
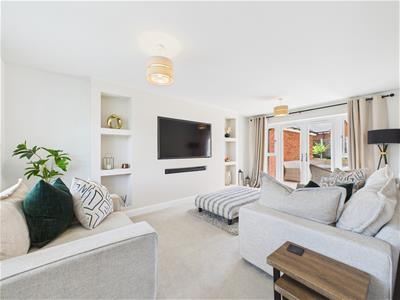 5.68 x 3.15 (18'7" x 10'4")This room is dual aspect with double glazed window to front and double glazed French doors with matching side lights to rear. It features an impressive media wall with recess ideal for flatscreen TV, soundbar, display alcoves and central heating radiator.
5.68 x 3.15 (18'7" x 10'4")This room is dual aspect with double glazed window to front and double glazed French doors with matching side lights to rear. It features an impressive media wall with recess ideal for flatscreen TV, soundbar, display alcoves and central heating radiator.
Study
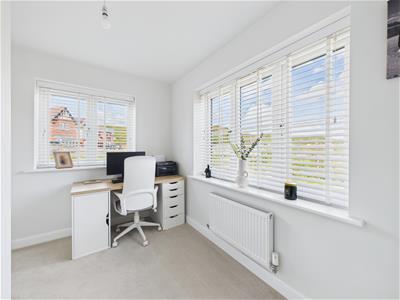 3.22 x 1.69 (10'6" x 5'6")With central heating radiator, useful storage cupboard and dual aspect double glazed windows to side and front.
3.22 x 1.69 (10'6" x 5'6")With central heating radiator, useful storage cupboard and dual aspect double glazed windows to side and front.
Stunning Open Plan Living Ktchen
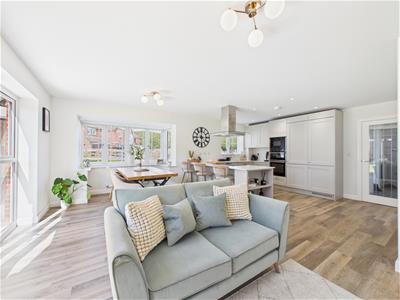 6.43 x 5.19 (21'1" x 17'0")Comprising lounge/dining area with central heating radiator, continuation of the Karndean flooring, feature double glazed box bay window to side elevation and double glazed French doors with matching side lights to garden.
6.43 x 5.19 (21'1" x 17'0")Comprising lounge/dining area with central heating radiator, continuation of the Karndean flooring, feature double glazed box bay window to side elevation and double glazed French doors with matching side lights to garden.
Kitchen
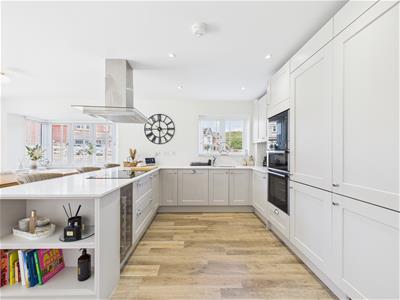 6.43 x 5.19 (21'1" x 17'0")This is a quality, high specification fitted kitchen with quartz worktops, inset one and a quarter stainless steel sink unit with mixer tap, shaker style base cupboards and drawers, complementary wall-mounted cupboards, inset induction hob with extractor hood over, built-in Neff double oven and microwave together with fridge freezer, dishwasher, wine fridge and stylish glass door to hallway.
6.43 x 5.19 (21'1" x 17'0")This is a quality, high specification fitted kitchen with quartz worktops, inset one and a quarter stainless steel sink unit with mixer tap, shaker style base cupboards and drawers, complementary wall-mounted cupboards, inset induction hob with extractor hood over, built-in Neff double oven and microwave together with fridge freezer, dishwasher, wine fridge and stylish glass door to hallway.
Utility Cupboard
With appliance space suitable for washing machine, plus worktop and storage.
First Floor Accommodation
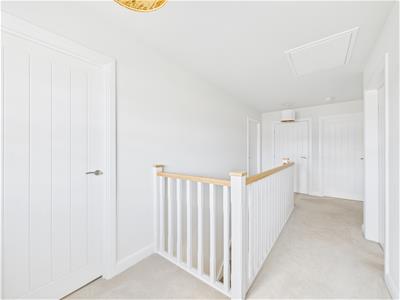 Featuring a semi-galleried landing with stylish balustrade, central heating radiator, airing cupboard and double gazed window to front.
Featuring a semi-galleried landing with stylish balustrade, central heating radiator, airing cupboard and double gazed window to front.
Principal Bedroom
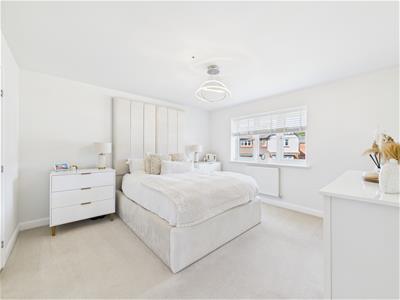 3.94 x 3.75 (12'11" x 12'3")With central heating radiator and double glazed window to side.
3.94 x 3.75 (12'11" x 12'3")With central heating radiator and double glazed window to side.
En-Suite
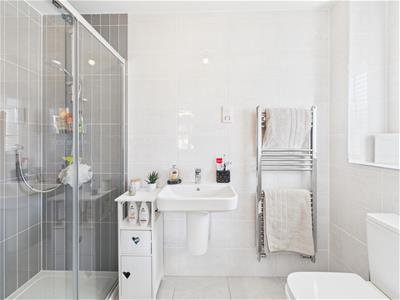 2.58 x 1.18 (8'5" x 3'10")Superbly appointed with fully tiled floor and walls, white suite with low flush WC, half pedestal wash handbasin, shower cubicle, chrome towel rail/radiator, shaver point and double glazed window to rear.
2.58 x 1.18 (8'5" x 3'10")Superbly appointed with fully tiled floor and walls, white suite with low flush WC, half pedestal wash handbasin, shower cubicle, chrome towel rail/radiator, shaver point and double glazed window to rear.
Bedroom Two
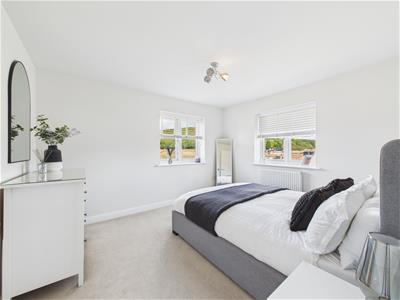 3.72 x 3.28 (12'2" x 10'9")With central heating radiator and double glazed window to front and side with impressive views in the distance.
3.72 x 3.28 (12'2" x 10'9")With central heating radiator and double glazed window to front and side with impressive views in the distance.
Principal Bathroom
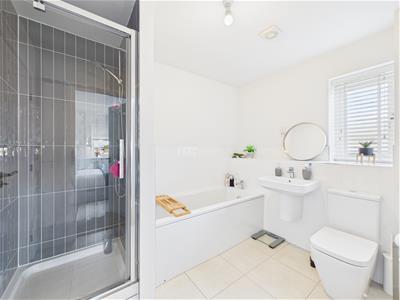 2.58 x 2.14 (8'5" x 7'0")Also accessible from the landing. Partly wall tiled with a white suite comprising low flush WC, half pedestal wash handbasin, panelled bath, shower cubicle, chrome towel rail/radiator, shaver point and double glazed widow to side.
2.58 x 2.14 (8'5" x 7'0")Also accessible from the landing. Partly wall tiled with a white suite comprising low flush WC, half pedestal wash handbasin, panelled bath, shower cubicle, chrome towel rail/radiator, shaver point and double glazed widow to side.
Bedroom Three
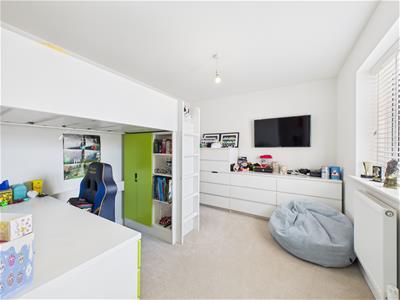 3.50 x 2.91 (11'5" x 9'6")With central heating radiator and double glazed window to rear.
3.50 x 2.91 (11'5" x 9'6")With central heating radiator and double glazed window to rear.
Bedroom Four
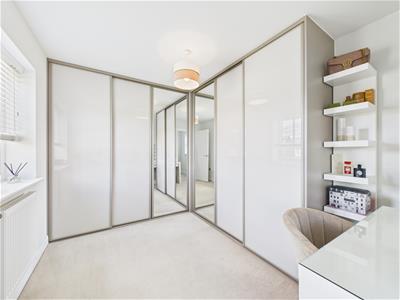 3.43 x 2.70 (11'3" x 8'10")With central heating radiator. Currently being used as a dressing room with extensive range of fitted wardrobes some with mirrored doors and double glazed window to front.
3.43 x 2.70 (11'3" x 8'10")With central heating radiator. Currently being used as a dressing room with extensive range of fitted wardrobes some with mirrored doors and double glazed window to front.
Outside
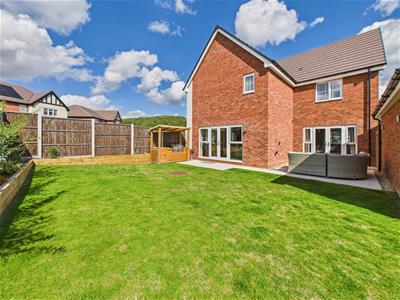 This property occupies a particularly good plot with no through traffic being located at the end of the road. It sits opposite an open space and benefits from additional lawned area to the side of the property. It has excellent parking facilities by way of a double width driveway and further car standing space in front of the house. It benefits from a detached double garage with lighting and up and over door. A timber gate leads to the rear garden with an extensive and extended patio/terrace ideal for outdoor dining. With outdoor lighting, water tap, power supply, good sized lawn, sleeper edged borders containing plants, shrubs and timber fencing.
This property occupies a particularly good plot with no through traffic being located at the end of the road. It sits opposite an open space and benefits from additional lawned area to the side of the property. It has excellent parking facilities by way of a double width driveway and further car standing space in front of the house. It benefits from a detached double garage with lighting and up and over door. A timber gate leads to the rear garden with an extensive and extended patio/terrace ideal for outdoor dining. With outdoor lighting, water tap, power supply, good sized lawn, sleeper edged borders containing plants, shrubs and timber fencing.
Council Tax Band F
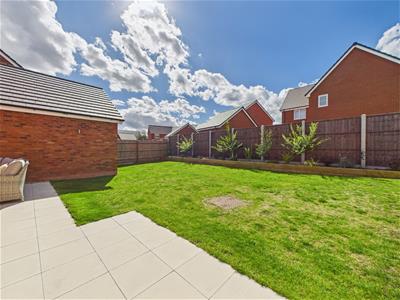
Tenure
There is an estate charge of approximately £300 P/A
Energy Efficiency and Environmental Impact

Although these particulars are thought to be materially correct their accuracy cannot be guaranteed and they do not form part of any contract.
Property data and search facilities supplied by www.vebra.com
