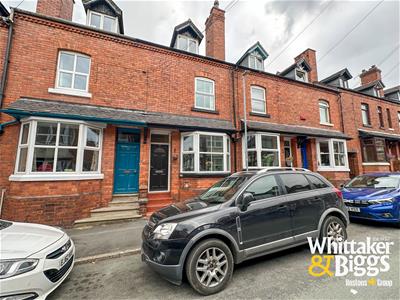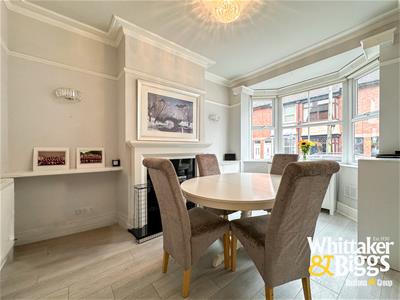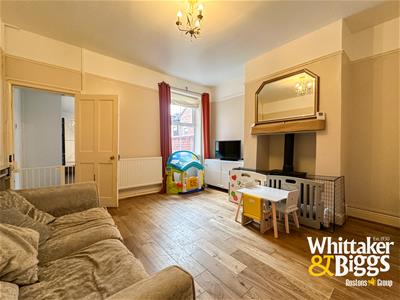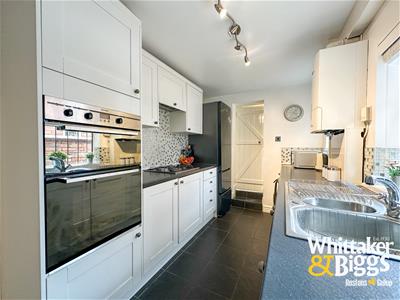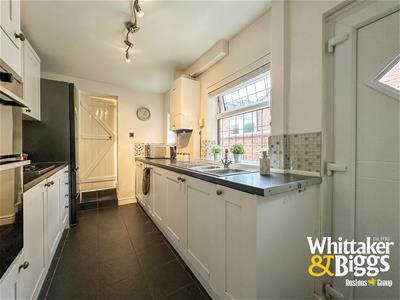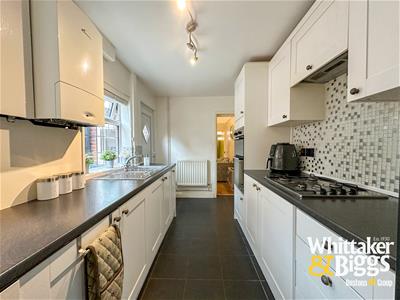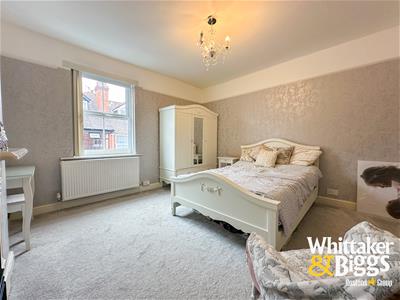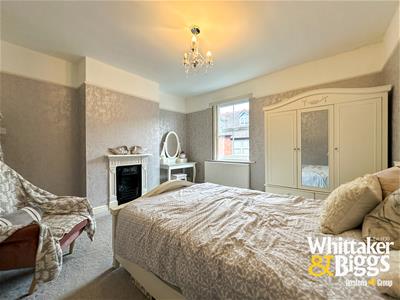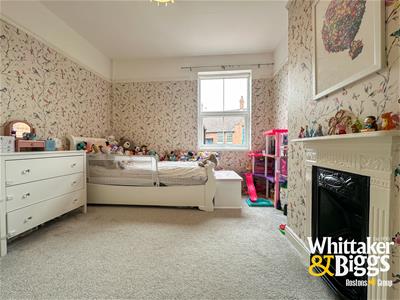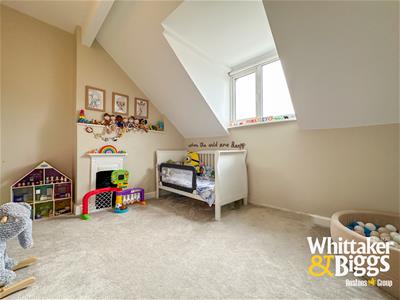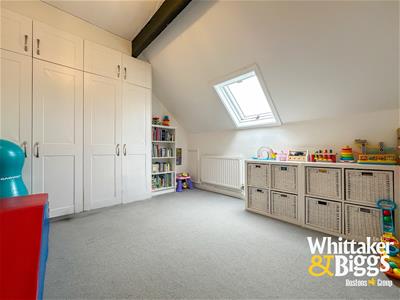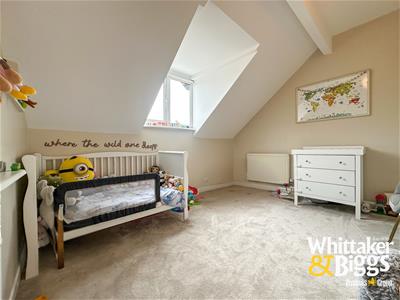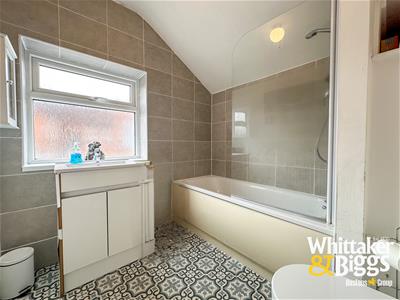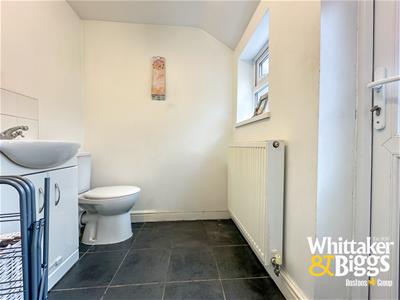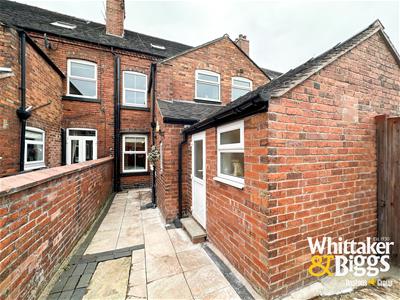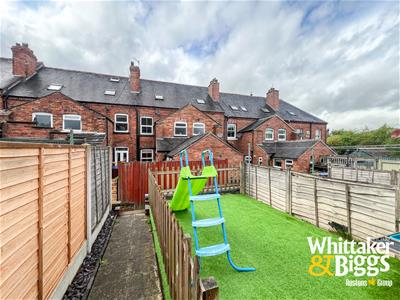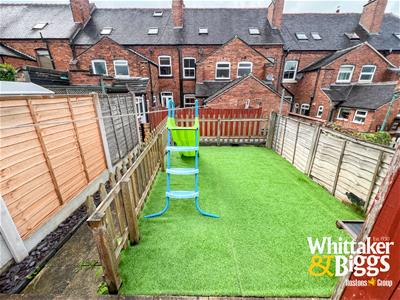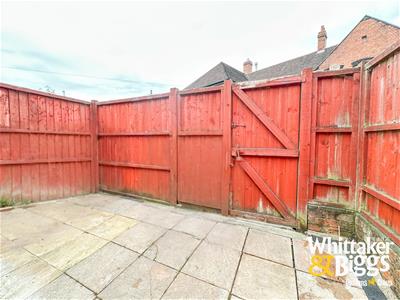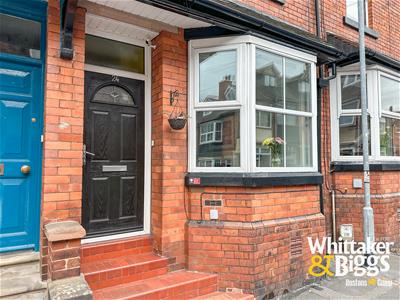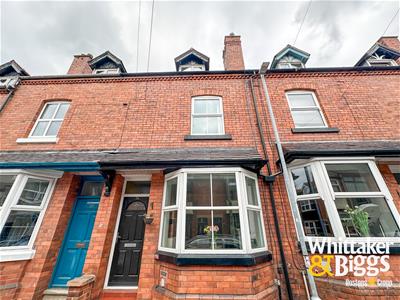
45-49 Derby Street
Leek
Staffordshire
ST13 6HU
Shirburn Road, Leek
Offers In Excess Of £210,000 Sold (STC)
4 Bedroom House - Terraced
- Four bedroom terrace home
- Two reception rooms
- Well equipped kitchen
- Utility/WC
- Four double bedrooms
- Bathroom
- Walking distance of the town centre
- Impressive accommodation over three floors
- Enclosed rear yard area
- Character and charm in abundance
Nestled on the charming Shirburn Road in Leek, this delightful four-bedroom terraced home offers an impressive living space spread over three floors. The property boasts two inviting reception rooms, perfect for both relaxation and entertaining guests. The well-appointed WC/utility room adds to the convenience of daily living.
The accommodation is designed to cater to modern family life, providing ample space for everyone. Each of the four bedrooms is generously sized, ensuring comfort and privacy. The layout of the home allows for a seamless flow between rooms, making it an ideal setting for both family gatherings and quiet evenings in.
One of the standout features of this property is its proximity to the town centre, allowing residents to enjoy the vibrant local amenities, shops, and eateries that Leek has to offer, all within a short walking distance. Additionally, the paved garden to the rear provides a lovely outdoor space for relaxation or entertaining, making it a perfect spot for enjoying the fresh air.
This terraced house is not just a home; it is a lifestyle choice, combining comfort, convenience, and a sense of community. Whether you are a growing family or looking for a spacious home in a friendly neighbourhood, this property is sure to meet your needs. Do not miss the opportunity to make this charming house your new home.
Hallway
Composite double glazed door to the front, minton tiled floor, radiator, stairs to the first floor.
Dining Room
3.72m plus bay x 3.00m reducing to 2.87m (12'2" pluPVC double glazed bay window to the front. living flame gas fire, granite style surround, hearth and a composite mantle, radiator, wall lights and coving.
Living Room
4.06m x 2.22m (13'3" x 7'3")Radiator, understairs storage cupboard, wood burning stove, wood mantle, uPVC double glazed window to the rear.
Kitchen
4.05m x 2.22m (13'3" x 7'3")Range of fitted units to the base and eye level, space for a free standing fridge/freezer, stainless steel one and a half sink with drainer chrome mixer tap, uPVC double glazed door to the side, uPVC double glazed windows to the side, Worcester gas fired boiler, four ring gas hob, extractor, electric grill, fan assisted oven, tiled splash back.
Utility/WC
2.16m x 1.66m (7'1" x 5'5")Low level WC, vanity wash and basin, chrome mixer tap, space and plumbing for washing machine and dryer, radiator, uPVC double glazed door and window to the side.
First Floor
Landing
Stairs to the second floor.
Bedroom One
3.98m x 3.81m (13'0" x 12'5" )uPVC double glazed window to the front, radiator, feature cast iron fireplace.
Bedroom Two
3.22m x 3.17m max measurement (10'6" x 10'4" maxFeature cast iron fireplace, uPVC, double glazed window to the rear, radiator.
Bathroom
2.28m x 2.17m (7'5" x 7'1")Radiator, panel bath, chrome shower over, shower screen, built in cistern, vanity wash hand basin storage beneath, chrome mixer tap, radiator, uPVC double glazed window to the rear, partly tiled.
Second Floor
Bedroom Three
3.98m max measurement x 3.19m (13'0" max measuremeCast iron feature fireplace, radiator, velux style window to the rear, built in wardrobes.
Bedroom Four
3.71m x 3.33m (12'2" x 10'11")uPVC double glazed window to the front, radiator, storage cupboard, cast iron feature fireplace.
Externally
To the rear is paved, with walled and fenced boundary, gated access to the rear.
Energy Efficiency and Environmental Impact

Although these particulars are thought to be materially correct their accuracy cannot be guaranteed and they do not form part of any contract.
Property data and search facilities supplied by www.vebra.com
