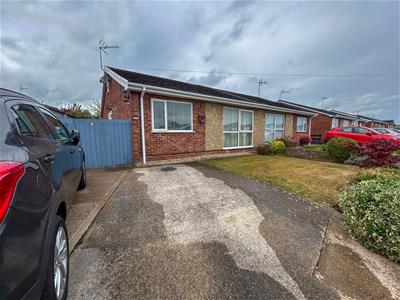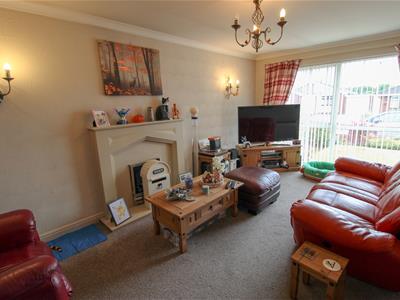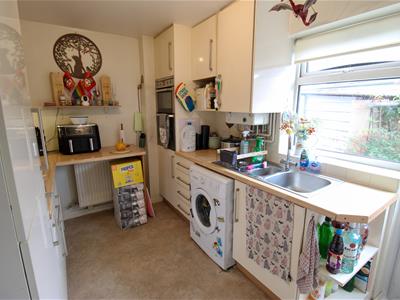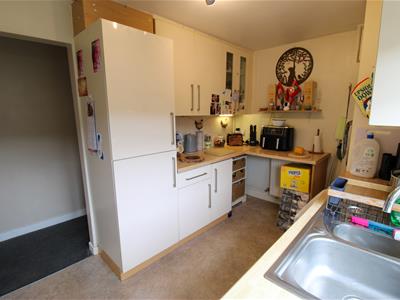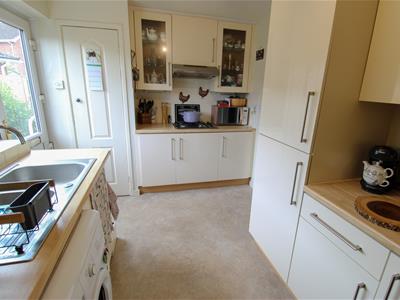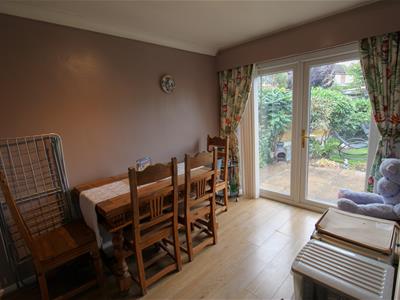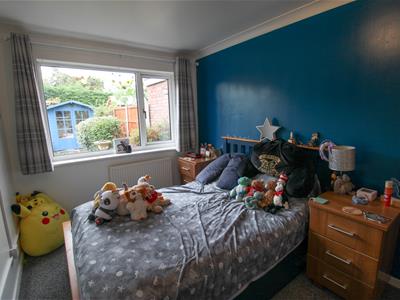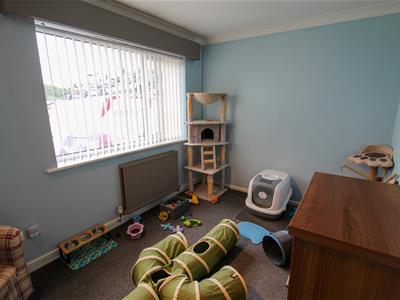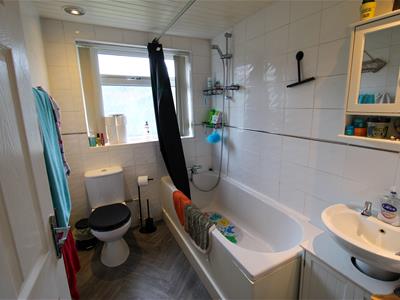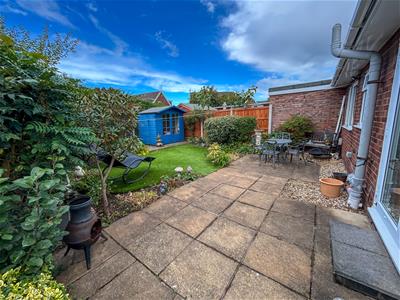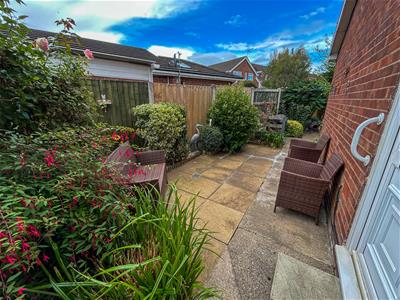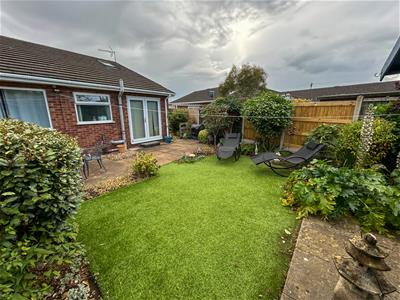20 Tegid Drive
New Broughton
Wrexham
LL11 6QA
Beech Avenue, Bradley
Offers in the region of £237,500 Sold (STC)
3 Bedroom Bungalow - Semi Detached
This charming property offers a stylish kitchen with high-gloss units and integrated appliances, a bright reception room with feature fireplace, three bedrooms and a modern bathroom. Half of the loft has been converted to a potential fourth bedroom, with additional storage. Outside, a large driveway leads to a garage, and the low-maintenance rear garden features a patio, artificial lawn, summerhouse, and side patio
Approach
The property is accessed via a side facing, part glazed UPVC door which opens directly into the kitchen.
Kitchen
2.39m x 4.08m (7'10" x 13'4" )Stylishly appointed with a range of high-gloss base and wall units, complemented by work surfaces incorporating a stainless steel single drainer sink unit with mixer tap and UPVC double glazed window above, overlooking the side garden. Appliances include a four ring gas hob with stainless steel extractor hood above, integrated electric oven and integrated fridge/freezer, with space and plumbing for a washing machine. The kitchen further benefits from a pantry cupboard, side facing UPVC glazed door and radiator.
Hallway
The spacious inner hallway provides access to all rooms within the property, as well as to the loft conversion via a ladder.
Lounge
3.25m x 5.45m (10'7" x 17'10" )A welcoming reception room with a large front facing UPVC double glazed window, feature fireplace with mantel, fitted carpet and radiator.
Bedroom One
3.30m x 3.24m (10'9" x 10'7" )With a UPVC double glazed window to the rear, radiator and fitted carpet. The room also benefits from a spacious walk-in wardrobe/office space, which was previously an en-suite. To the vendor’s knowledge, the pipework remains in place and could be reinstated if required.
Bedroom Two
2.41m x 3.30m (7'10" x 10'9" )Currently utilised as a dining room, this versatile space could equally serve as an additional bedroom. It benefits from rear facing UPVC glazed patio doors opening onto the garden, a radiator, and laminate flooring.
Bedroom Three
3.40m x 2.47m (11'1" x 8'1" )The smallest of the three bedrooms, yet still a comfortable double. It features a front facing UPVC double glazed window, radiator and fitted carpet.
Bathroom
Fitted with a modern white suite comprising a panelled bath with wall mounted shower over, low level WC and pedestal wash basin. There is also a rear facing UPVC double glazed window with privacy glass, heated towel rail and herringbone effect flooring.
Attic Space
Half of the attic space has been converted to provide a fourth bedroom, accessed via a loft ladder from the hallway. The room features a Velux roof light, side facing UPVC glazed window, radiator and fitted carpet. The remaining attic space offers ample storage.
External
Set on a generous plot, the property benefits from a spacious driveway to the front, providing ample off road parking and access to the single garage. The rear garden has been thoughtfully designed for low maintenance, with a paved patio, artificial lawn, and a charming summerhouse. A further small paved patio to the side is bordered by mature shrubbery, adding privacy.
Disclaimer
The information provided on this property listing, including but not limited to descriptions, photographs, measurements, and pricing, is for informational purposes only. While all reasonable efforts have been made to ensure the accuracy of this information, the owner, agent, or company assumes no responsibility for any errors or omissions, and it is subject to change without notice.
All prospective buyers or tenants are strongly advised to verify any details and conduct their own due diligence before making any decisions. The property may be subject to changes in zoning, laws, or other factors that could impact its use or value. Additionally, the property is sold or leased "as-is" and may not be in perfect condition.
By proceeding with any engagement with this property, you acknowledge that you have read, understood, and accepted these terms.
Anti Money Laundering (AML) Checks
We are required by law to carry out anti money laundering (AML) checks on all purchasers of property. Whilst we remain responsible for ensuring these checks and any ongoing monitoring are completed correctly, the initial checks are undertaken on our behalf by Lifetime Legal. Once your offer has been accepted, Lifetime Legal will contact you to complete the necessary verification. The cost of these checks is £60 (including VAT), which covers the cost of obtaining relevant data, as well as any manual checks and monitoring that may be required. This fee must be paid directly to Lifetime Legal before we can issue a memorandum of sale, and it is non-refundable.
Energy Efficiency and Environmental Impact
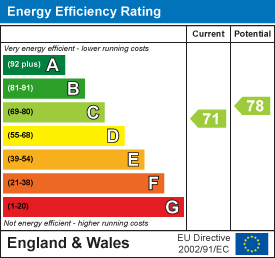
Although these particulars are thought to be materially correct their accuracy cannot be guaranteed and they do not form part of any contract.
Property data and search facilities supplied by www.vebra.com
