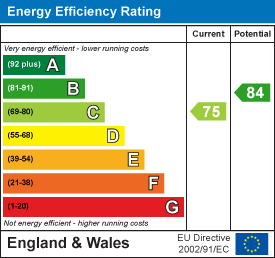
21 Bishop Street
Stockton
Cleveland
TS18 1SY
Weddell Court, Thornaby, Stockton-On-Tees
£225,000
4 Bedroom House - Semi-Detached
- Four Bedrooms
- Extended
- High Specification
- Beautifully Presented
- Detached Garage
- Master Bedroom with Dressing Area
- Ensuite
Welcome to the market this beautifully presented family home, thoughtfully arranged over three spacious floors. This extended property offers a warm, homely atmosphere, complemented by a range of high-quality features and modern touches that set it apart.
Upon entering, you are greeted by a welcoming entrance hallway that leads to a convenient cloakroom and a contemporary kitchen. The kitchen is fitted with stylish curved units and a range of built-in appliances, including an oven, microwave, plate warmer, and wine cooler—perfect for both everyday living and entertaining. From here, you flow naturally into the heart of the home: the open-plan dining room, which features the cosy charm of a log burner. This space seamlessly connects with the rear lounge area, creating a sociable and inviting layout ideal for family life and gatherings.
On the first floor, you will find three well-proportioned bedrooms, two of which benefit from fitted robes. This level also houses the main family bathroom, finished to a high standard. The second floor is dedicated to a generously sized master suite, complete with fitted wardrobes, a dressing area, and a stylish ensuite bathroom, offering a peaceful retreat from the rest of the home.
Externally, the property continues to impress. It boasts a low-maintenance rear garden, ideal for relaxing or entertaining, along with two outdoor taps and a useful log storage area. A detached garage with both internal and external power provides excellent storage or workshop potential. For added peace of mind, the home is also equipped with a fitted security alarm system.
This is a truly special property that combines style, comfort, and practicality in equal measure—an ideal choice for any growing family.
Entrance Hallway
1 x front entrance door, laminate flooring, 1 x radiator and stairs to upper level.
Cloakroom
1 x radiator, w/c, wash hand basin and laminate flooring.
Kitchen
1 x front double glazed window, 1 x side double glazed window, laminate flooring, curved corner unit, wine cooler, built in oven/grill and warming plate. Spot lights and part tiled.
Dining Room
Laminate flooring, log burner, 1 x radiator and 1 x side double glazed window.
Lounge
Rear double glazed doors, 4 x double glazed sky windows, 2 x side double glazed windows, laminate flooring and 1 x radiator.
Landing
Carpet flooring storage cupboard and stairs to upper level.
Bathroom
1 x rear double glazed window, wash hand basin, w/c, bath and over head shower. Heated towel rail.
Bedroom
1 x rear double glazed window, carpet flooring, 1 x radiator and fitted robes.
Bedroom
1 x front double glazed window, carpet flooring and 1 x radiator.
Bedroom
1 x front double glazed window, fitted robes, 1 x radiator and carpet flooring.
Upper Level
Bedroom
1 x front double glazed window, fitted robes, carpet flooring and wall lights.
Dressing Area
Fitted robes, carpet flooring and rear double glazed sky window.
Ensuite
1 x rear double glazed sky window, shower cubicle, w/c, wash hand basin and 1 x radiator.
External
Detached garage with internal and external power/lighting.
2 x outside taps
Log storage
Driveway and low maintenance rear garden.
Energy Efficiency and Environmental Impact

Although these particulars are thought to be materially correct their accuracy cannot be guaranteed and they do not form part of any contract.
Property data and search facilities supplied by www.vebra.com























